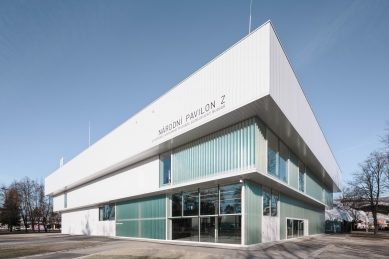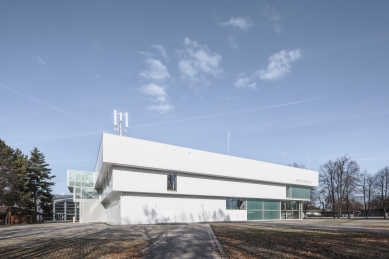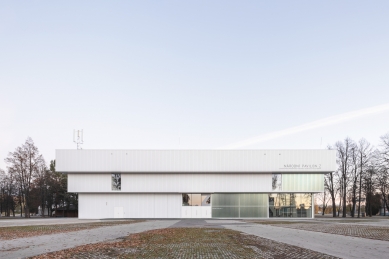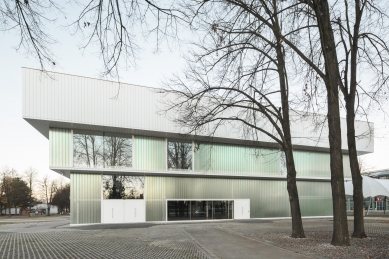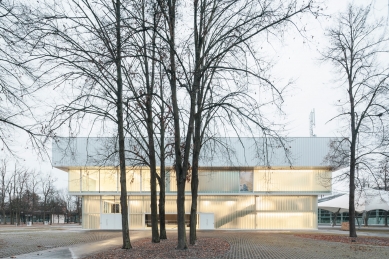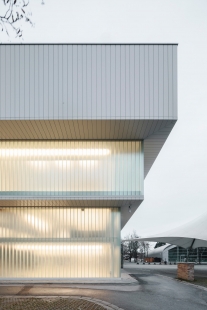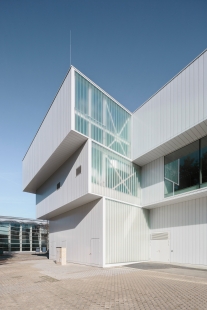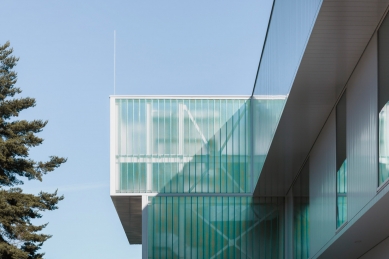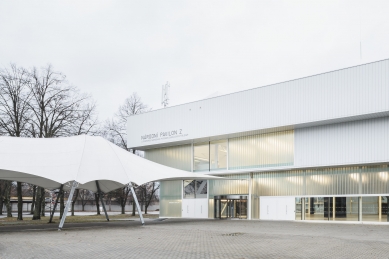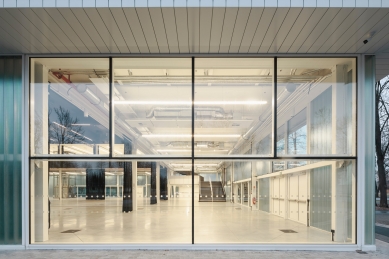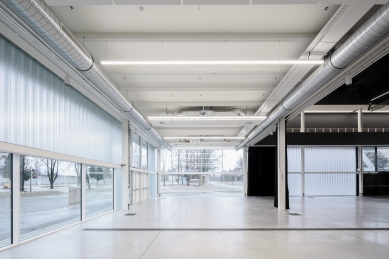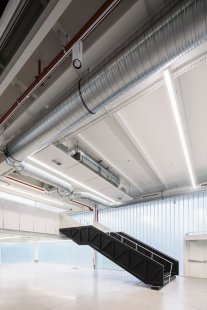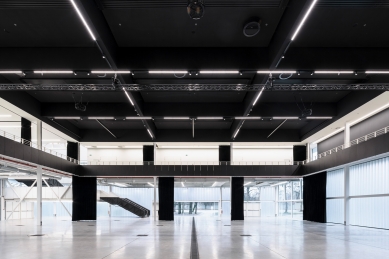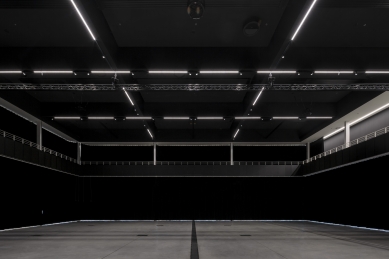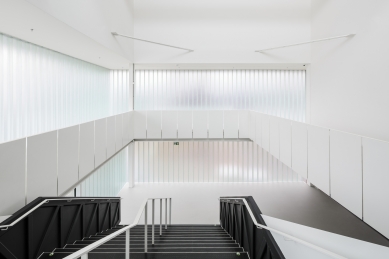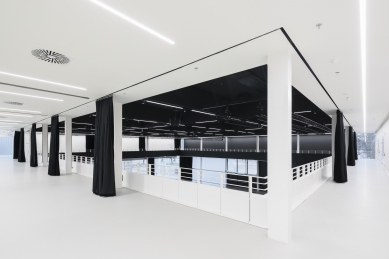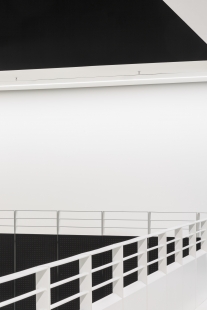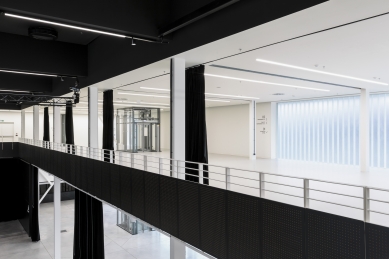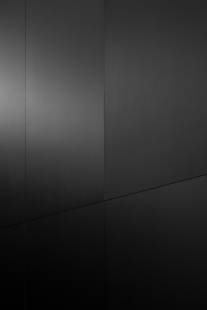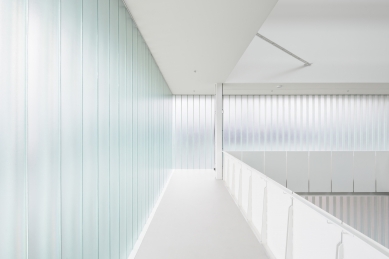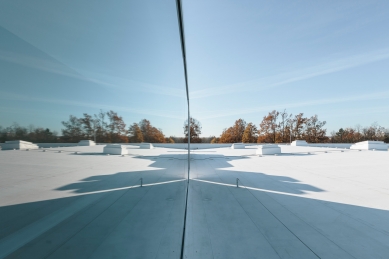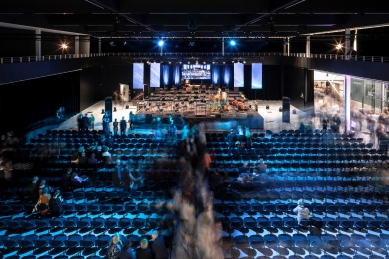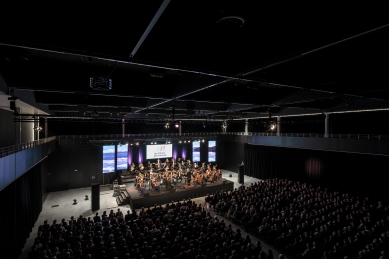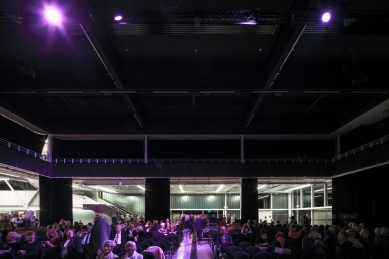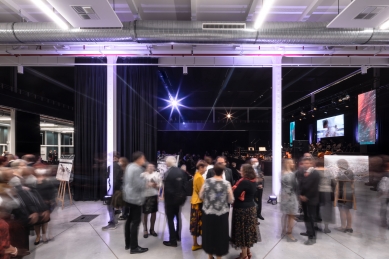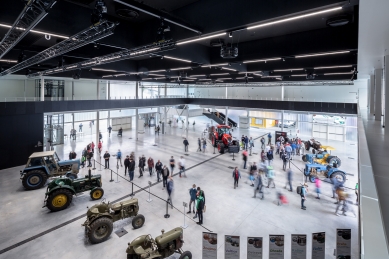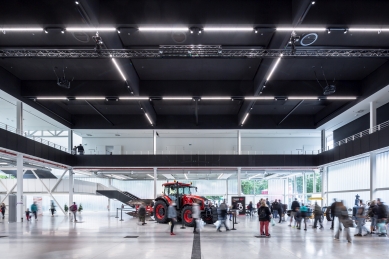
Reconstruction of Pavilion Z

The Exhibition Grounds of České Budějovice are gradually changing. The national pavilion Z, originating from the 1970s, was the first to undergo renovations. The architectural studio A8000 restored its original minimalist beauty. The building, which previously opened to the public only a few times a year, welcomed not only the legendary international agricultural fair Země živitelka this year but also a concert by the South Bohemian Philharmonic. The main new feature of the black-and-white technologically advanced pavilion is its multifunctionality and ability to quickly adapt to various programs.
The design of the reconstruction and extension of pavilion Z is based on the original shape of the building, which consisted of three expanding blocks. The basic principle of the simple 1970s building by architects Libor Erban and Jan Benda was previously suppressed and obscured. However, the A8000 studio, which is also credited with the architectural solution of the multifunctional hall Fórum Karlín in Prague and the design of the prayer house and social center in Sedlčany, seamlessly continues from it. The inspiration for the reconstruction was the plant motif and the process of bonsai cultivation. Just as a carefully selected part of the leaves is trimmed from a plant to achieve a new airy and original look, the architects removed various historical layers and random coatings that did not benefit the building's appearance. The original pavilion was stripped to the bone. The exposed steel skeleton is now acknowledged and elevated to the primary principle of the interior.
The new design of the pavilion is dominated by airiness and restraint. The main hall is conceived as an open, multifunctional, and thoroughly variable space that can change its arrangement at will from an exhibition hall to a congress or theater hall, and even to a ballroom or concert space. The hall is oriented with its stage to the west. The new arrangement divides the space into a closed right part and a generously free and airy left part, only separated by a system of curtains. Once the curtains are drawn, the surrounding greenery invades the hall's interior; when they are drawn back, a perfect black box is created. One thus finds oneself inside and essentially amidst greenery. All necessary technologies, including air conditioning and cooling, are integrated into a technological tower. However, the architects do not conceal it at all; on the contrary, the tower is designed as a mounted clad steel structure with a glass gap through which the technology can be seen.
“The basic idea was to create a multifunctional and maximally variable space, not a single-purpose hall. The pavilion should serve diverse events such as fairs, exhibitions, congresses, as well as balls or concerts. České Budějovice needs a large cultural hall that can serve visitors all year round and can adapt to various challenges and technical requirements from organizers. Not only the architectural but also the technical aspect of the project was absolutely crucial. Our studio has a great advantage in this regard, as it has its own design department. We were thus able to handle the entire project from the very idea through the design to realization solely with our own resources. Pavilion Z posed a huge challenge for our designers, but we managed to design, permit, and construct it in a record time of two years, of which I am immensely proud," describes architect Martin Krupauer from the A8000 studio.
The interior is styled in a neutral color spectrum of white and black. The muted colors allow for the use of unconventional glazing. This is complemented by profiled glass in a natural greenish hue, creating a dreamlike effect alongside the usual clear glass. Soft light thus enters the interior, promoting a pleasant warm impression and an intimate scene. A minimalist polished concrete floor, typically found in logistics centers and production halls, is also used here effectively to enhance multifunctionality. It can support tractors during the Země živitelka fair, yet it does not disappoint during a formal social event or concert by the South Bohemian Philharmonic. Additionally, a newly inserted exposed steel load-bearing structure is incorporated into the interior space. The entrance hall and the main multifunctional space flow freely into the upper floor, where there are two other halls that can be variably divided and used as a backdrop for holding events, exhibition spaces, or conference rooms. A new glass elevator and staircase, charmingly illuminated by a skylight, connect the different floors and create a basilica-like lighting effect in the space.
The pavilion appears clean and unified at first glance from the outside as well. While the interior is dominated by a concrete floor and state-of-the-art technology, the exterior embodies the spirit of minimalism. The lower two floors are airy. The expressive minimalism is emphasized by a copilot wall, which creates pleasant color effects in the exterior. The seemingly heavy mass of the roof is set upon the subtly appearing lower floors. However, it is somewhat unusually designed in white. Everything is thus perfectly unified.
Pavilion Z is located in close proximity to pavilion T, which was built ten years ago also according to the design of the A8000 studio. However, the buildings are relatively different. While Pavilion T represents a purely hall structure, the newly renovated "Zetko" was created as a flexible multifunctional space. Today, two solitary buildings are connected by a membrane roof. In the future, the area in front of the pavilion is to be unified and paved, creating a sort of square. Even today, however, the building is surrounded by tall trees, which gracefully reflect in its glazed facade, giving visitors inside the building a sense of closeness to nature. Just imagine sitting at a conference and watching the leaves of the tree crowns fluttering in the wind.
“The national pavilion Z first opened to the public at the 47th edition of the international agricultural fair Země živitelka in August 2021. Historical agricultural machinery from the collections of the National Agricultural Museum was exhibited here, and specialized seminars took place in the seminar rooms. The agricultural fair was visited by 97,500 guests over 6 days. The pavilion opened to the public a second time in October when the South Bohemian Philharmonic launched its next season there. The third event was the November exhibition Education and Craft. I am immensely glad that today the pavilion is truly a multifunctional space that meets the most modern demands for organizing cultural, exhibition events, and congresses," summarizes Zdeněk Volf, Vice Chairman of the Board of the Exhibition Grounds of České Budějovice, a.s.
The renovated pavilion now offers a main hall with a seating capacity of 850 or 1,500 for standing events, such as a rock concert, an exhibition space, facilities for organizing conferences, graduation balls, and other event activities. From the new year, the space should be complemented by mobile elevating platforms. In the past, the pavilion served the public only a few days a year; now it is set to come alive with a year-round program. This will not only enrich the cultural calendar of České Budějovice but also has the potential to generate significant opportunities for the locality as well as revenue for its owner. The Exhibition Grounds of České Budějovice and the A8000 studio have ambitious plans for the future. The area could, in the long term, open up much more towards the city and the adjoining Vltava River, thus becoming a natural connection between the Vltava River and the parts of the city on both its banks.
The design of the reconstruction and extension of pavilion Z is based on the original shape of the building, which consisted of three expanding blocks. The basic principle of the simple 1970s building by architects Libor Erban and Jan Benda was previously suppressed and obscured. However, the A8000 studio, which is also credited with the architectural solution of the multifunctional hall Fórum Karlín in Prague and the design of the prayer house and social center in Sedlčany, seamlessly continues from it. The inspiration for the reconstruction was the plant motif and the process of bonsai cultivation. Just as a carefully selected part of the leaves is trimmed from a plant to achieve a new airy and original look, the architects removed various historical layers and random coatings that did not benefit the building's appearance. The original pavilion was stripped to the bone. The exposed steel skeleton is now acknowledged and elevated to the primary principle of the interior.
The new design of the pavilion is dominated by airiness and restraint. The main hall is conceived as an open, multifunctional, and thoroughly variable space that can change its arrangement at will from an exhibition hall to a congress or theater hall, and even to a ballroom or concert space. The hall is oriented with its stage to the west. The new arrangement divides the space into a closed right part and a generously free and airy left part, only separated by a system of curtains. Once the curtains are drawn, the surrounding greenery invades the hall's interior; when they are drawn back, a perfect black box is created. One thus finds oneself inside and essentially amidst greenery. All necessary technologies, including air conditioning and cooling, are integrated into a technological tower. However, the architects do not conceal it at all; on the contrary, the tower is designed as a mounted clad steel structure with a glass gap through which the technology can be seen.
“The basic idea was to create a multifunctional and maximally variable space, not a single-purpose hall. The pavilion should serve diverse events such as fairs, exhibitions, congresses, as well as balls or concerts. České Budějovice needs a large cultural hall that can serve visitors all year round and can adapt to various challenges and technical requirements from organizers. Not only the architectural but also the technical aspect of the project was absolutely crucial. Our studio has a great advantage in this regard, as it has its own design department. We were thus able to handle the entire project from the very idea through the design to realization solely with our own resources. Pavilion Z posed a huge challenge for our designers, but we managed to design, permit, and construct it in a record time of two years, of which I am immensely proud," describes architect Martin Krupauer from the A8000 studio.
The interior is styled in a neutral color spectrum of white and black. The muted colors allow for the use of unconventional glazing. This is complemented by profiled glass in a natural greenish hue, creating a dreamlike effect alongside the usual clear glass. Soft light thus enters the interior, promoting a pleasant warm impression and an intimate scene. A minimalist polished concrete floor, typically found in logistics centers and production halls, is also used here effectively to enhance multifunctionality. It can support tractors during the Země živitelka fair, yet it does not disappoint during a formal social event or concert by the South Bohemian Philharmonic. Additionally, a newly inserted exposed steel load-bearing structure is incorporated into the interior space. The entrance hall and the main multifunctional space flow freely into the upper floor, where there are two other halls that can be variably divided and used as a backdrop for holding events, exhibition spaces, or conference rooms. A new glass elevator and staircase, charmingly illuminated by a skylight, connect the different floors and create a basilica-like lighting effect in the space.
The pavilion appears clean and unified at first glance from the outside as well. While the interior is dominated by a concrete floor and state-of-the-art technology, the exterior embodies the spirit of minimalism. The lower two floors are airy. The expressive minimalism is emphasized by a copilot wall, which creates pleasant color effects in the exterior. The seemingly heavy mass of the roof is set upon the subtly appearing lower floors. However, it is somewhat unusually designed in white. Everything is thus perfectly unified.
Pavilion Z is located in close proximity to pavilion T, which was built ten years ago also according to the design of the A8000 studio. However, the buildings are relatively different. While Pavilion T represents a purely hall structure, the newly renovated "Zetko" was created as a flexible multifunctional space. Today, two solitary buildings are connected by a membrane roof. In the future, the area in front of the pavilion is to be unified and paved, creating a sort of square. Even today, however, the building is surrounded by tall trees, which gracefully reflect in its glazed facade, giving visitors inside the building a sense of closeness to nature. Just imagine sitting at a conference and watching the leaves of the tree crowns fluttering in the wind.
“The national pavilion Z first opened to the public at the 47th edition of the international agricultural fair Země živitelka in August 2021. Historical agricultural machinery from the collections of the National Agricultural Museum was exhibited here, and specialized seminars took place in the seminar rooms. The agricultural fair was visited by 97,500 guests over 6 days. The pavilion opened to the public a second time in October when the South Bohemian Philharmonic launched its next season there. The third event was the November exhibition Education and Craft. I am immensely glad that today the pavilion is truly a multifunctional space that meets the most modern demands for organizing cultural, exhibition events, and congresses," summarizes Zdeněk Volf, Vice Chairman of the Board of the Exhibition Grounds of České Budějovice, a.s.
The renovated pavilion now offers a main hall with a seating capacity of 850 or 1,500 for standing events, such as a rock concert, an exhibition space, facilities for organizing conferences, graduation balls, and other event activities. From the new year, the space should be complemented by mobile elevating platforms. In the past, the pavilion served the public only a few days a year; now it is set to come alive with a year-round program. This will not only enrich the cultural calendar of České Budějovice but also has the potential to generate significant opportunities for the locality as well as revenue for its owner. The Exhibition Grounds of České Budějovice and the A8000 studio have ambitious plans for the future. The area could, in the long term, open up much more towards the city and the adjoining Vltava River, thus becoming a natural connection between the Vltava River and the parts of the city on both its banks.
The English translation is powered by AI tool. Switch to Czech to view the original text source.
0 comments
add comment



