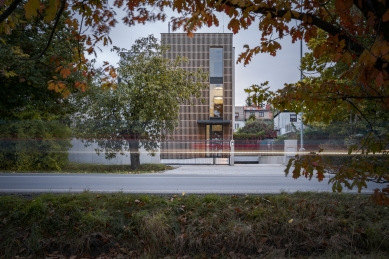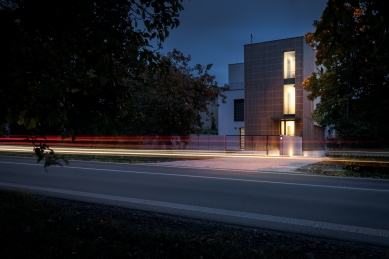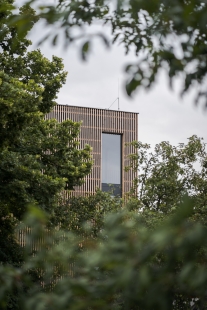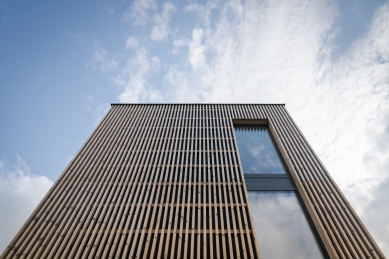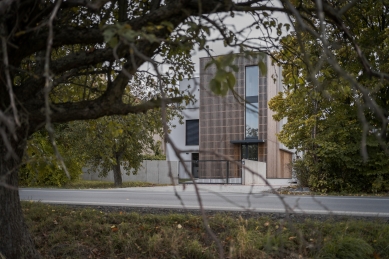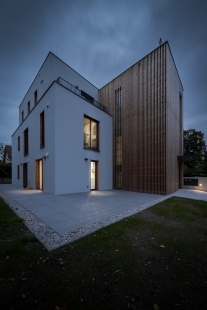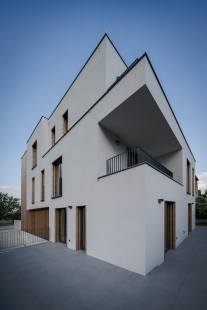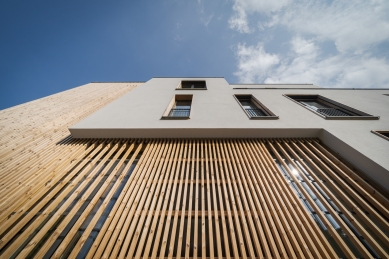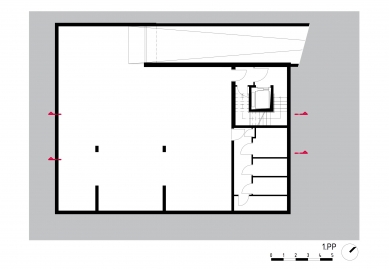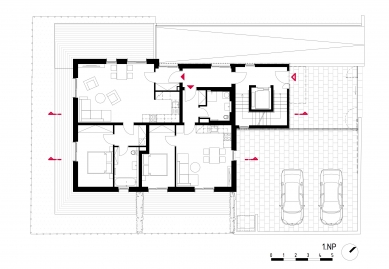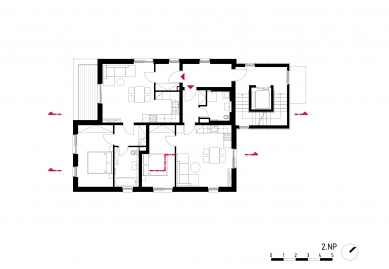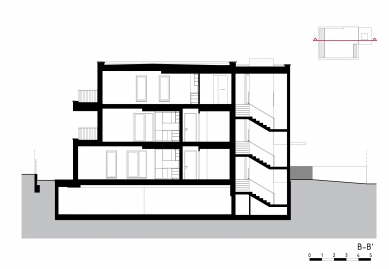
Suchdol Apartment House

A smaller development project of a villa house with five residential units was realized on the outskirts of Prague. Despite the investor's request to maximize the use of the land, the three-story building respects the surrounding development. The placement of the house is determined by the building line of the main masses of the neighboring houses, before which only the extension with the staircase protrudes, just like in the case of the other houses on the street.
Despite the cramped conditions given by the size of the plot and the surrounding development, it was possible to provide each of the apartments with a standard above the average in the form of its own front garden, a loggia, or a roof terrace. Parking spaces for residents are ensured by an underground garage. Two materials appear on the facades. The house itself is white plastered. The mass of the extension, which houses the staircase with the elevator, is clad in wood.
Despite the cramped conditions given by the size of the plot and the surrounding development, it was possible to provide each of the apartments with a standard above the average in the form of its own front garden, a loggia, or a roof terrace. Parking spaces for residents are ensured by an underground garage. Two materials appear on the facades. The house itself is white plastered. The mass of the extension, which houses the staircase with the elevator, is clad in wood.
DESTYL atelier
The English translation is powered by AI tool. Switch to Czech to view the original text source.
0 comments
add comment


