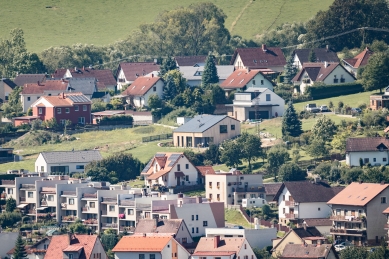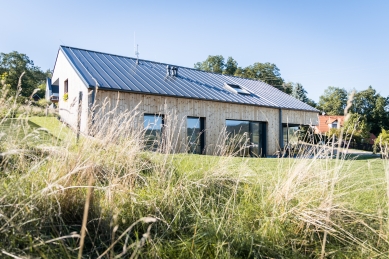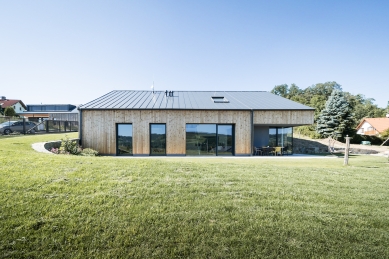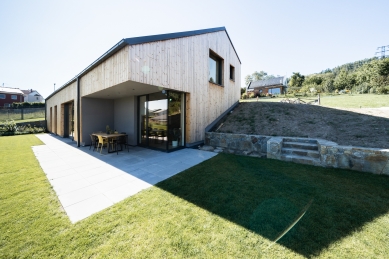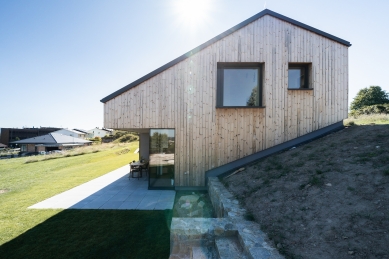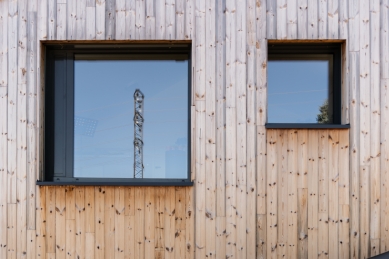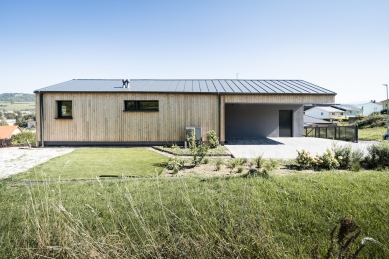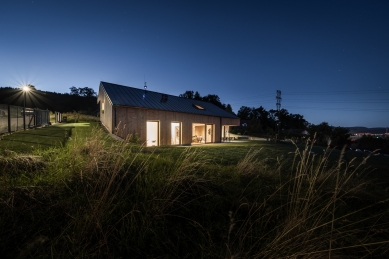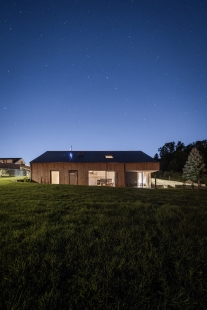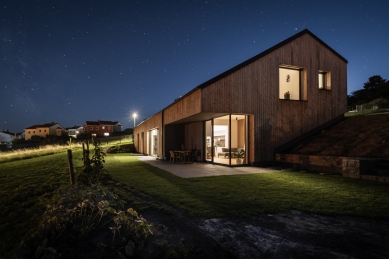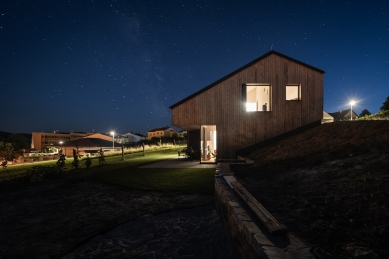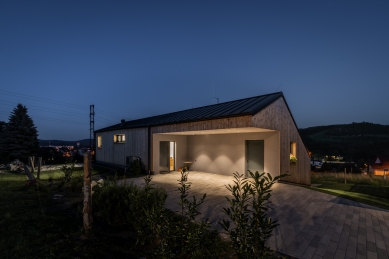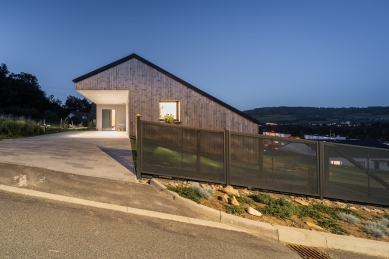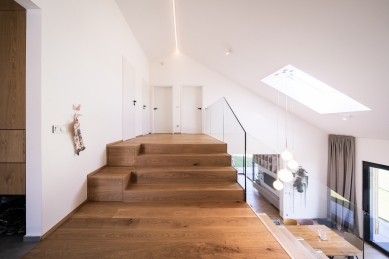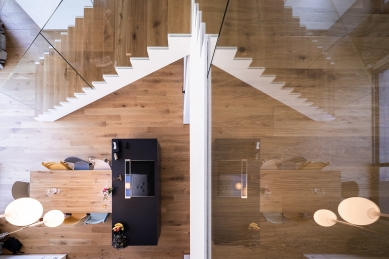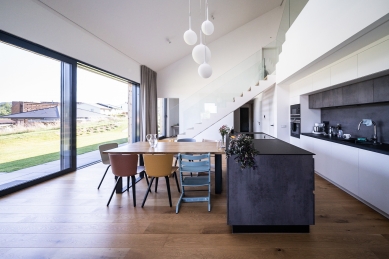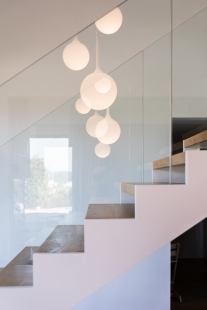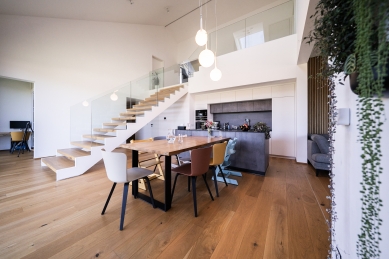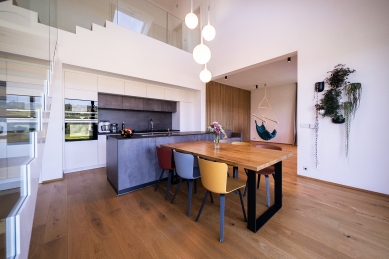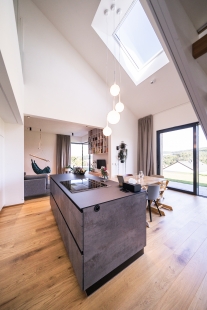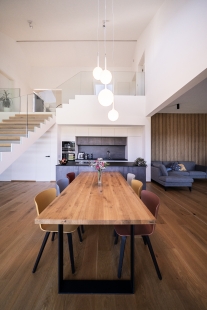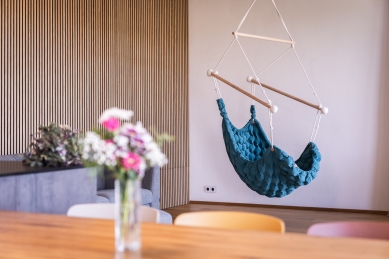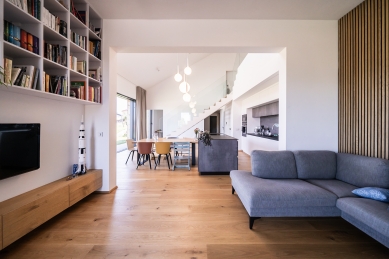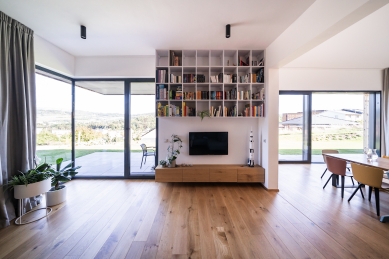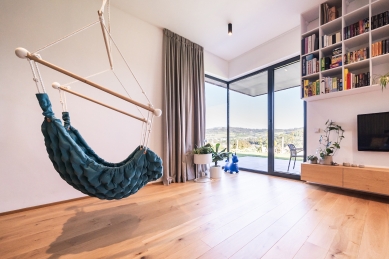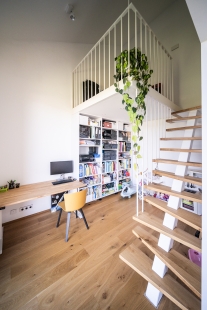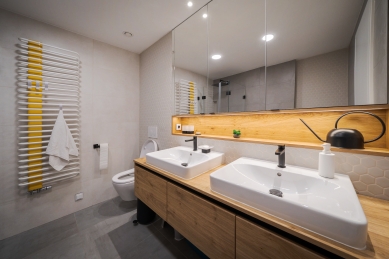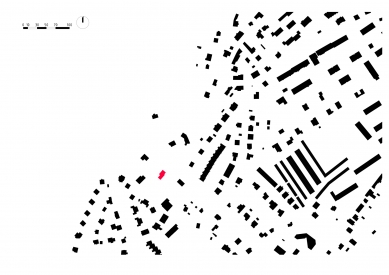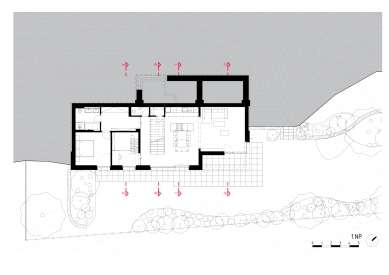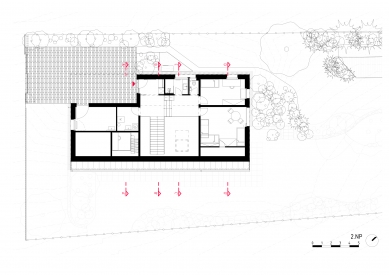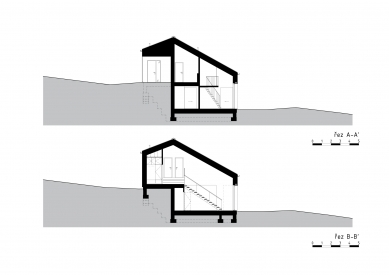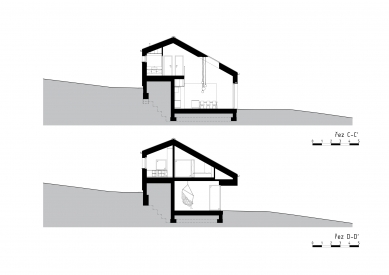
House on the Slope

The task was to design a simple family house that would meet the requirements of a young family with children. The placement of the house on the plot was quite clearly defined by the land use study, which, however, did not fully reflect the slope of the terrain. The design of the house thus required an atypical solution that, apart from the prescribed regulations, also took the terrain configuration into account.
The sloped terrain influenced the design from the very beginning. The house responds to the slope with its layout and function, creating a Raumplan that unfolds on three height levels. This division of the house allows for direct access to the two-story building at two different levels. The main entrance at the level of the second floor is located at the northwestern corner, while the residential floor on the first level, situated one level below, connects to the garden in the southeast. The niches at the corners that disrupt the basic simple mass of the house are not superficial but instead highlight the individual entrances to the house. At the northwestern corner near the main entrance, this creates a covered parking space. At the southeastern corner of the house, a partially covered terrace has been established, connecting to the living area and dining room.
The façade of the entire house is designed with a uniform material. The vertically oriented wooden cladding visually elevates the entire structure. Over time, the wooden cladding will acquire a patina, and the gray façade will connect and blend with the garden.
The sloped terrain influenced the design from the very beginning. The house responds to the slope with its layout and function, creating a Raumplan that unfolds on three height levels. This division of the house allows for direct access to the two-story building at two different levels. The main entrance at the level of the second floor is located at the northwestern corner, while the residential floor on the first level, situated one level below, connects to the garden in the southeast. The niches at the corners that disrupt the basic simple mass of the house are not superficial but instead highlight the individual entrances to the house. At the northwestern corner near the main entrance, this creates a covered parking space. At the southeastern corner of the house, a partially covered terrace has been established, connecting to the living area and dining room.
The façade of the entire house is designed with a uniform material. The vertically oriented wooden cladding visually elevates the entire structure. Over time, the wooden cladding will acquire a patina, and the gray façade will connect and blend with the garden.
DESTYL atelier
The English translation is powered by AI tool. Switch to Czech to view the original text source.
0 comments
add comment


