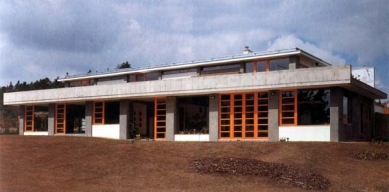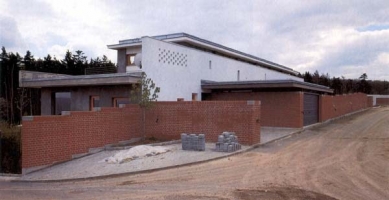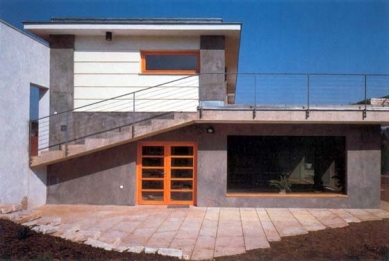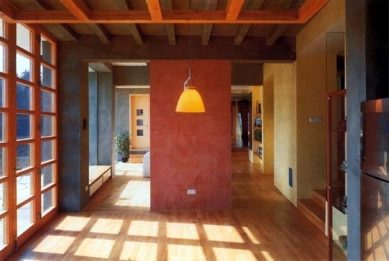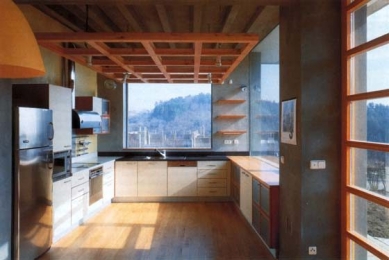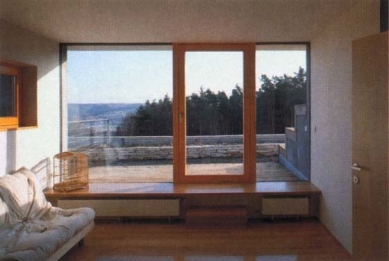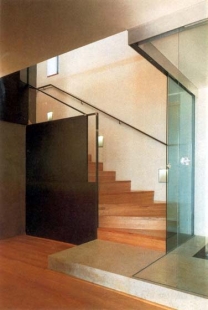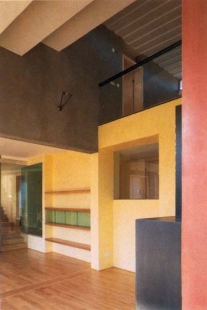
Village in Vonoklasy

Suburban Living
Cities conquer their surroundings - landscapes randomly as peripheries, or consciously through colonization. The outskirts of cities have been colonized since the days of the garden city ideal, also by villa neighborhoods. Colonizers bring with them their customs, culture, and way of life. We know how to colonize the landscape with urban living. We will learn to dissolve into it, as would befits the current era with its entropy and plurality of values, as well as our current ideals and visions of living in a peaceful and healthy rural environment, and last but not least, the needs of this landscape and village settlements.
The development of transport, communication media, and changes in life values today lead to the construction of family houses in areas that will never become part of the city. They have no such ambitions at all. Their builders do not even wish for it. Most often, their solutions do not reflect this change; they are built as urban villas or rather family houses. Moreover, this is not just a development of recent years. Since the time of collectivization, the new construction of rural houses has followed urban patterns not only architecturally, as was customary earlier, but also typologically.
Thanks to the joint efforts of investors and architects, a colony of ten family houses is emerging in Vonoklasy, which strives to respond to current issues of suburban living. The generosity of the land division weakens the individualism of each design, which is usual for higher-standard constructions. The individualism inherent in villas, expressing undeniable diversity and plurality of ideas as well as lifestyles of the present day, stands in contrast to the effort to find current, commonly felt, and recognized regulatory principles of modern rural architecture. This is the core problem of such a task.
Villa Vonoklasy
The size of the plots and the assigned construction program, along with the modern relationship to the values of life in a calm rural environment, refer to the generosity and scale of forms of traditional farms. We do not seek context in formal imitation; rather, we rely on deeper operational and functional parallels with traditional rural architecture. Its significant essence, besides horizontality, is also the unproblematic nature, the generous simplicity, and even the banality of these buildings, which significantly differentiates from any attempts at mimetic and false imitation of old forms. We try to take a path that deals with memories of the past freely and, moreover, precisely because of that, with all due respect. We compose the house from familiar spaces, elements, materials, and feelings, which we transform for the needs of contemporary life and the possibilities of modern building technologies. This process corresponds to the uncertainty and haziness of our memories. It credibly and truthfully responds to tradition and the present.
The plot is located on the edge of the protected landscape area Český kras. It lies on the upper edge of a wooded slope above Černošice and Dobřichovice, at the edge of the urban area of the village of Vonoklasy. The design is based on the traditional consistent connection of the ground floor of rural houses to the surrounding terrain, leading to the horizontality of the volumes, quiet form, and compactness of the shape solution. The villa is oriented towards the valley. The trapezoidal floor plan shape of the villa is caused by a slight rotation of the southeast façade towards open views of the landscape.
Both residential floors are separated from the street and the garage by a surrounding wall. The wall forms the main compositional line of the building, to which individual volumes defined by walls and ceilings are applied. The rising terrain, the height of the wall, and its perforation-free nature regarding window openings create the impression of a single-story linear and horizontal building. It resembles the surrounding walls of barns, referencing the enclosure of traditional rural buildings and yards. The garage design is subordinated to the effort for visual integration of this building into the uniformly addressed fencing system of the plot. The southern façade of the ground floor, with its regular powerful columns, vaguely recalls open barns or brickworks. The projecting ceiling slab helps push the mass of the house down to the ground, enhancing the horizontality of the object. The upper floor is intentionally differentiated from the ground floor and lightened by an asymmetrical placement on the axis of the villa, smaller dimensions of the columns, and the cantilever of the ceiling slab and the division of the parapets. Greenery will play a significant role in the use of the villa. Not just in the positioning of climbing greenery on the northern wall and greenery on the residential terrace, but especially on the southern façade with clumps of overhanging greenery falling over the concrete railing. The villa is designed in natural materials, including modifications to the surrounding terrain. Stone, wood, external lime plaster in a natural color, gray burnt cement plaster, plaster with marble dust, and metal structures in a natural surface treatment with graphite paints or varnished with colorless lacquer are used.
The layout is characterized by a free linear arrangement of the living area along the southern façade and the consistent following of the slope of the existing terrain at the height level of the ground floor. The living spaces are separated by a central slanted perforated wall, and the workspace is only hinted at. The design seeks a balanced position between the need for intimacy and mutual communication among family members given the range of the assigned program. The non-parallelism of the interior wall and southern façade ensures a natural differentiation in the depth of the tract, corresponding to various functional uses of the rooms.
The villa is the result of a long-term dialogue between the client and the architects, marked by mutual openness, effort, and willingness for mutual understanding and respect for each other's views. The relationship between the client and the architect then transforms into a partnership, with the client becoming a co-author in the positive sense. The form, sometimes so arduously and anxiously sought in the design and project, and defended during construction, then recedes into the background, or more accurately, it fulfills itself; it is the result of this process.
Cities conquer their surroundings - landscapes randomly as peripheries, or consciously through colonization. The outskirts of cities have been colonized since the days of the garden city ideal, also by villa neighborhoods. Colonizers bring with them their customs, culture, and way of life. We know how to colonize the landscape with urban living. We will learn to dissolve into it, as would befits the current era with its entropy and plurality of values, as well as our current ideals and visions of living in a peaceful and healthy rural environment, and last but not least, the needs of this landscape and village settlements.
The development of transport, communication media, and changes in life values today lead to the construction of family houses in areas that will never become part of the city. They have no such ambitions at all. Their builders do not even wish for it. Most often, their solutions do not reflect this change; they are built as urban villas or rather family houses. Moreover, this is not just a development of recent years. Since the time of collectivization, the new construction of rural houses has followed urban patterns not only architecturally, as was customary earlier, but also typologically.
Thanks to the joint efforts of investors and architects, a colony of ten family houses is emerging in Vonoklasy, which strives to respond to current issues of suburban living. The generosity of the land division weakens the individualism of each design, which is usual for higher-standard constructions. The individualism inherent in villas, expressing undeniable diversity and plurality of ideas as well as lifestyles of the present day, stands in contrast to the effort to find current, commonly felt, and recognized regulatory principles of modern rural architecture. This is the core problem of such a task.
Villa Vonoklasy
The size of the plots and the assigned construction program, along with the modern relationship to the values of life in a calm rural environment, refer to the generosity and scale of forms of traditional farms. We do not seek context in formal imitation; rather, we rely on deeper operational and functional parallels with traditional rural architecture. Its significant essence, besides horizontality, is also the unproblematic nature, the generous simplicity, and even the banality of these buildings, which significantly differentiates from any attempts at mimetic and false imitation of old forms. We try to take a path that deals with memories of the past freely and, moreover, precisely because of that, with all due respect. We compose the house from familiar spaces, elements, materials, and feelings, which we transform for the needs of contemporary life and the possibilities of modern building technologies. This process corresponds to the uncertainty and haziness of our memories. It credibly and truthfully responds to tradition and the present.
The plot is located on the edge of the protected landscape area Český kras. It lies on the upper edge of a wooded slope above Černošice and Dobřichovice, at the edge of the urban area of the village of Vonoklasy. The design is based on the traditional consistent connection of the ground floor of rural houses to the surrounding terrain, leading to the horizontality of the volumes, quiet form, and compactness of the shape solution. The villa is oriented towards the valley. The trapezoidal floor plan shape of the villa is caused by a slight rotation of the southeast façade towards open views of the landscape.
Both residential floors are separated from the street and the garage by a surrounding wall. The wall forms the main compositional line of the building, to which individual volumes defined by walls and ceilings are applied. The rising terrain, the height of the wall, and its perforation-free nature regarding window openings create the impression of a single-story linear and horizontal building. It resembles the surrounding walls of barns, referencing the enclosure of traditional rural buildings and yards. The garage design is subordinated to the effort for visual integration of this building into the uniformly addressed fencing system of the plot. The southern façade of the ground floor, with its regular powerful columns, vaguely recalls open barns or brickworks. The projecting ceiling slab helps push the mass of the house down to the ground, enhancing the horizontality of the object. The upper floor is intentionally differentiated from the ground floor and lightened by an asymmetrical placement on the axis of the villa, smaller dimensions of the columns, and the cantilever of the ceiling slab and the division of the parapets. Greenery will play a significant role in the use of the villa. Not just in the positioning of climbing greenery on the northern wall and greenery on the residential terrace, but especially on the southern façade with clumps of overhanging greenery falling over the concrete railing. The villa is designed in natural materials, including modifications to the surrounding terrain. Stone, wood, external lime plaster in a natural color, gray burnt cement plaster, plaster with marble dust, and metal structures in a natural surface treatment with graphite paints or varnished with colorless lacquer are used.
The layout is characterized by a free linear arrangement of the living area along the southern façade and the consistent following of the slope of the existing terrain at the height level of the ground floor. The living spaces are separated by a central slanted perforated wall, and the workspace is only hinted at. The design seeks a balanced position between the need for intimacy and mutual communication among family members given the range of the assigned program. The non-parallelism of the interior wall and southern façade ensures a natural differentiation in the depth of the tract, corresponding to various functional uses of the rooms.
The villa is the result of a long-term dialogue between the client and the architects, marked by mutual openness, effort, and willingness for mutual understanding and respect for each other's views. The relationship between the client and the architect then transforms into a partnership, with the client becoming a co-author in the positive sense. The form, sometimes so arduously and anxiously sought in the design and project, and defended during construction, then recedes into the background, or more accurately, it fulfills itself; it is the result of this process.
The English translation is powered by AI tool. Switch to Czech to view the original text source.
4 comments
add comment
Subject
Author
Date
Pocit
Martin Kvita
05.10.10 12:08
RE: Pocit
DIN
05.10.10 08:50
Aktuální fotky
Paloš
05.10.10 05:54
...
D.
17.02.21 07:56
show all comments


