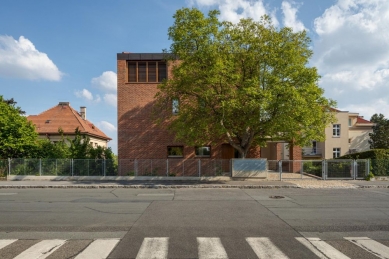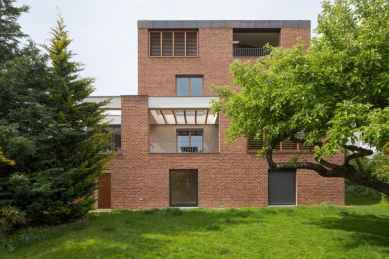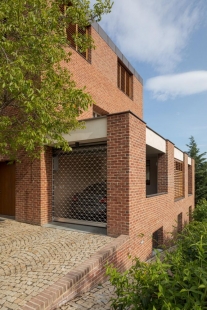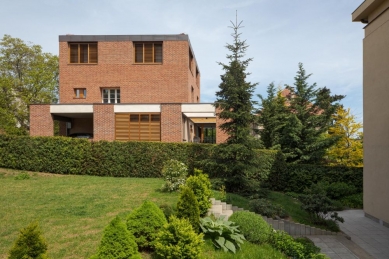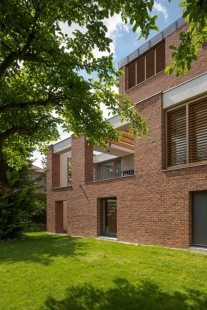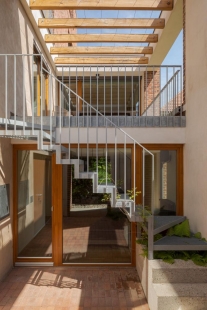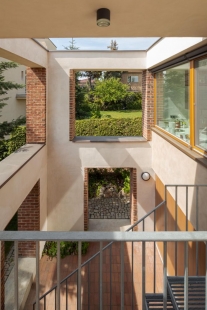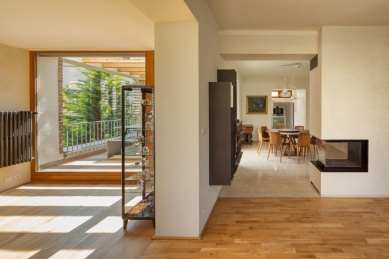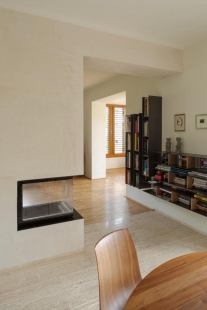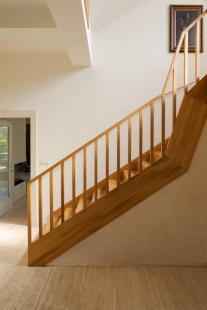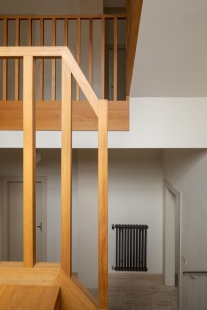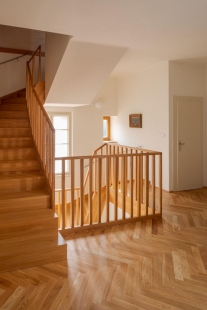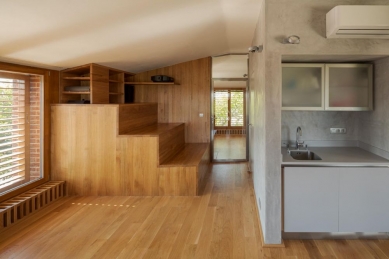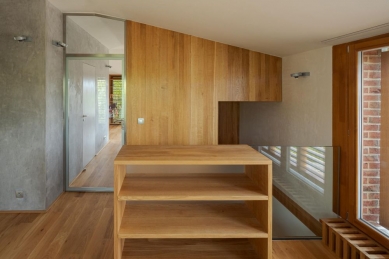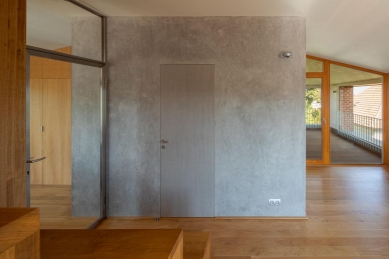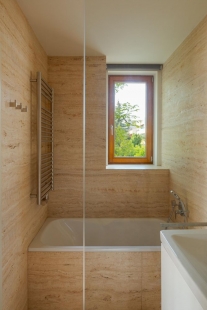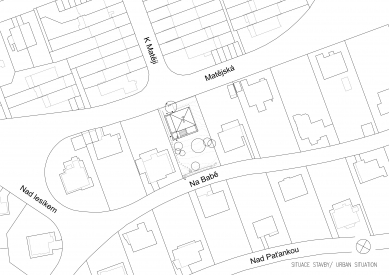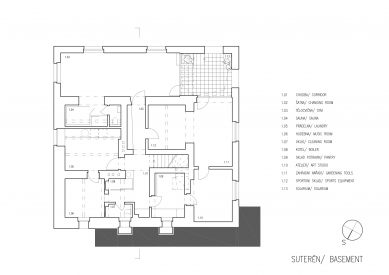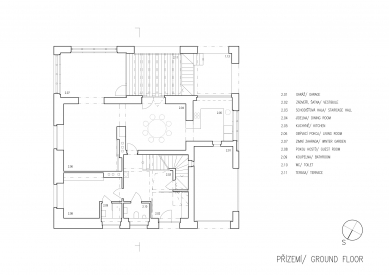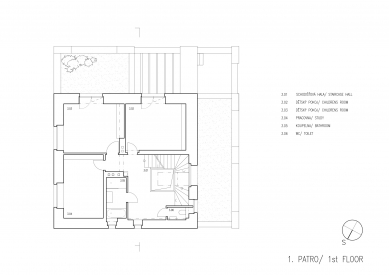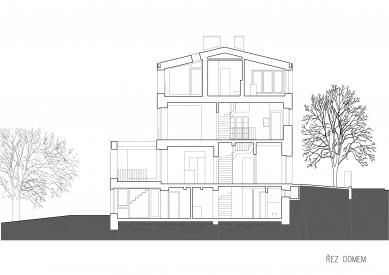
Villa in Matějská

In this location, we had the opportunity to carry out several reconstructions and new constructions of residential or family houses.
From this experience, we know what these buildings and their reconstructions have in common and what distinguishes them. I mentioned earlier that these projects must address, aside from the problem of insulation, similar operational and spatial issues related to changing standards and lifestyles. Undersized entrances to homes, separation of the kitchen, dining room, and living room, connected only through hallways and stairs, or the dimensions or availability of the garage, sometimes even its absence. The entrance to the house on Matějská also created an unnecessary barrier; it was located in an extension on the side facade, which required descending a ramp and then ascending stairs.
In these negative attributes, functionalist and builder villas were absolutely alike, with a slight difference. All were in common with the family house on Matějská street. In its project, I realized the difference between functionalist and builder villas. The functionalist ones sought to solve the problem of their placement on a sloping plot by providing a direct outdoor connection of the living area on the ground floor either directly or via a terrace with the garden. Due to the slope of the terrain and the position of the ground floor at sidewalk level, on the opposite side, oriented toward their own plot, the garden is mostly at the basement level. Those builder houses totally overlooked the garden; they did not communicate with it at all, being connected only through the main entrance from the street side.
I mention similar realized projects in the location primarily for the reason that, for both the functionalist villas, where their protection was legislatively ensured, and for the builder one, where we did not have such restrictions, we definitely did not want to fundamentally change their expression. However, during the reconstruction of the villa in Hanspaulka, we proposed a total transformation of the vertical communication inside the house to correspond to the desired change from a residential building to a family house. Outside, this manifested only in a glazed added bay window of the living inter-floor space.
For this construction, we initially proceeded similarly. Only based on the analysis of options regarding the extent of the extension and the necessity to add a garage at the ground level due to the inaccessibility of the existing garage did we find that in this case, with the necessary extent of completion, a more drastic range of modifications and changes to the expression of the building would better connect the extensions with the original body of the building.
For our reconstructions of traditional buildings and solutions for their extensions and superstructures, it is characteristic, besides caring for construction details and the surfaces of constructions and elements of the building, that we strive to maintain the existing spatial structure and traditional closed nature of the rooms in the original building and conversely use the new parts to enrich the building with contemporary possibilities of a more open spatial arrangement valued for their pronounced openness to the exterior. We offer users the ability to utilize both phenomena of the building and its extensions – traditional enclosed spaces and contemporary openness of living areas.
In the villa on Matějská street, both principles are also applied. In the reconstructed parts, the existing structure and character of the rooms are retained. Including the ground floor, where there is a visual connection between the dining room and living room in the existing building and the added kitchen space and glazed veranda, intentionally only partial. Similarly, in the superstructure – in fact, the attic conversion, we pursued spatial continuity but only partially connected the rooms of the bedroom, dressing room, study, and terrace.
From this experience, we know what these buildings and their reconstructions have in common and what distinguishes them. I mentioned earlier that these projects must address, aside from the problem of insulation, similar operational and spatial issues related to changing standards and lifestyles. Undersized entrances to homes, separation of the kitchen, dining room, and living room, connected only through hallways and stairs, or the dimensions or availability of the garage, sometimes even its absence. The entrance to the house on Matějská also created an unnecessary barrier; it was located in an extension on the side facade, which required descending a ramp and then ascending stairs.
In these negative attributes, functionalist and builder villas were absolutely alike, with a slight difference. All were in common with the family house on Matějská street. In its project, I realized the difference between functionalist and builder villas. The functionalist ones sought to solve the problem of their placement on a sloping plot by providing a direct outdoor connection of the living area on the ground floor either directly or via a terrace with the garden. Due to the slope of the terrain and the position of the ground floor at sidewalk level, on the opposite side, oriented toward their own plot, the garden is mostly at the basement level. Those builder houses totally overlooked the garden; they did not communicate with it at all, being connected only through the main entrance from the street side.
I mention similar realized projects in the location primarily for the reason that, for both the functionalist villas, where their protection was legislatively ensured, and for the builder one, where we did not have such restrictions, we definitely did not want to fundamentally change their expression. However, during the reconstruction of the villa in Hanspaulka, we proposed a total transformation of the vertical communication inside the house to correspond to the desired change from a residential building to a family house. Outside, this manifested only in a glazed added bay window of the living inter-floor space.
For this construction, we initially proceeded similarly. Only based on the analysis of options regarding the extent of the extension and the necessity to add a garage at the ground level due to the inaccessibility of the existing garage did we find that in this case, with the necessary extent of completion, a more drastic range of modifications and changes to the expression of the building would better connect the extensions with the original body of the building.
For our reconstructions of traditional buildings and solutions for their extensions and superstructures, it is characteristic, besides caring for construction details and the surfaces of constructions and elements of the building, that we strive to maintain the existing spatial structure and traditional closed nature of the rooms in the original building and conversely use the new parts to enrich the building with contemporary possibilities of a more open spatial arrangement valued for their pronounced openness to the exterior. We offer users the ability to utilize both phenomena of the building and its extensions – traditional enclosed spaces and contemporary openness of living areas.
In the villa on Matějská street, both principles are also applied. In the reconstructed parts, the existing structure and character of the rooms are retained. Including the ground floor, where there is a visual connection between the dining room and living room in the existing building and the added kitchen space and glazed veranda, intentionally only partial. Similarly, in the superstructure – in fact, the attic conversion, we pursued spatial continuity but only partially connected the rooms of the bedroom, dressing room, study, and terrace.
Ladislav Lábus, Jitka Hofmeisterová
The English translation is powered by AI tool. Switch to Czech to view the original text source.
0 comments
add comment



