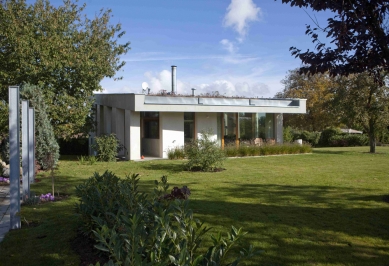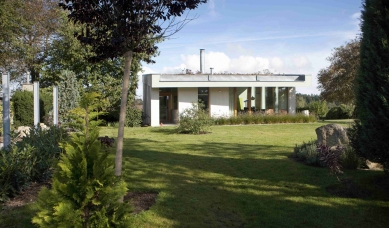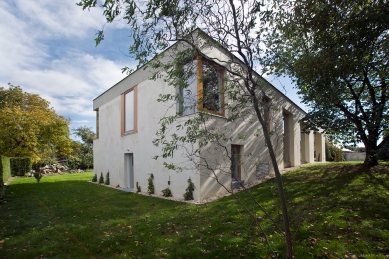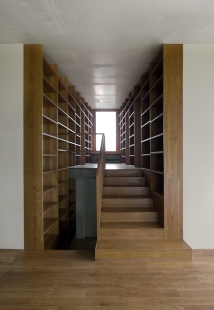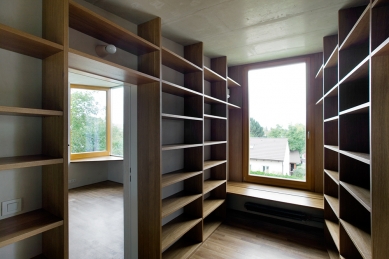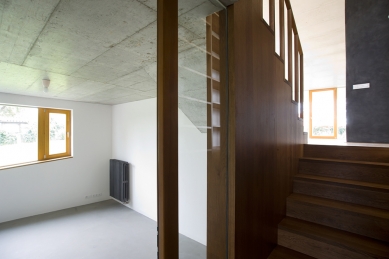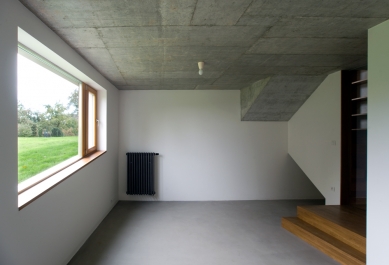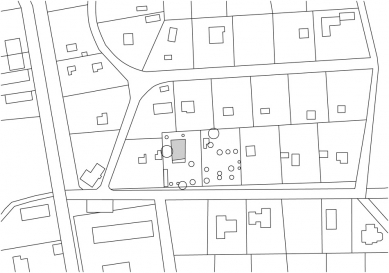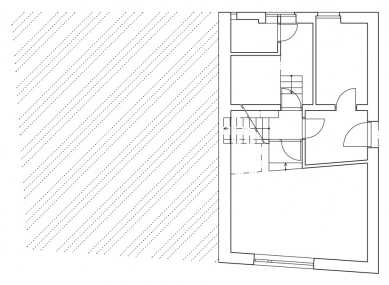
Family house in Vidovice

 |
| photo: Jan Zátorský |
The clients' intention was to build a smaller family house with two separate bedrooms and a photographic studio; the house was characterized in the brief as "invisible."
The design of the lapidary and yet soft form of the building volume and its placement on the plot aims for seamless integration of the house into the surrounding garden and utilizes the slope of the terrain for the efficient use of the built-up area. The house is oriented towards the best views to the east and north, and the angled positioning of the eastern facade improves its sunlight exposure. The southern part of the building with the main living spaces is designed as an open space to the garden positioned at ground level, defined only by peripheral columns. The northern two-story part with bedrooms on the upper floor and a studio in the basement accessible from the garden is more defined by walls with windows. The hallway between the bedrooms is utilized as a library, ending in a bay window in the northern facade, designed as a relaxation area. The sloping green roof of the house, sloped towards the street, has a minimal under-clearance height on the southern facade, so when viewed from the street, the building appears as a one-story structure, dimensionally matching the neighboring cottages. Conceptually, the design is derived from the narrowing bellows of an old camera, focused on the entrance gate and the street.
The load-bearing walls and partitions are made of ceramic blocks with plaster, the ceilings are of exposed concrete, and the sloping ceiling is made of white concrete. The living rooms and bathroom have solid wooden floors, while the utility areas and studio have cement screeds. Parking is resolved as a lightweight shelter at the boundary of the plot.
Ladislav Lábus AA-Architectural Studio
The English translation is powered by AI tool. Switch to Czech to view the original text source.
3 comments
add comment
Subject
Author
Date
...
Daniel John
18.11.13 02:01
Tradicne
A.J.K.
18.11.13 02:07
Výborně
21.11.13 06:40
show all comments


