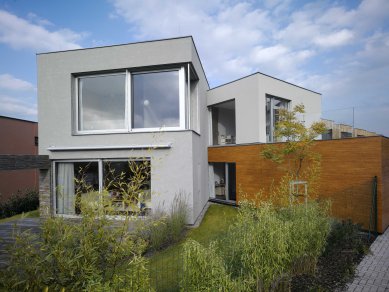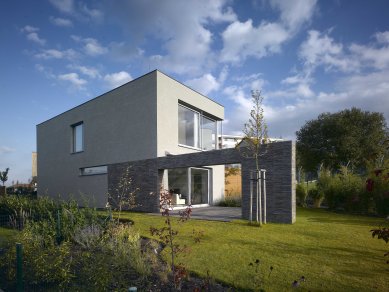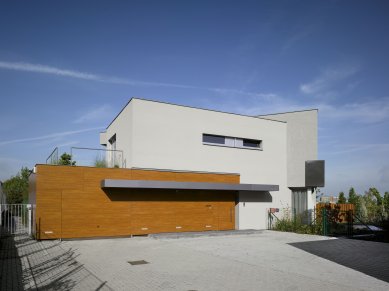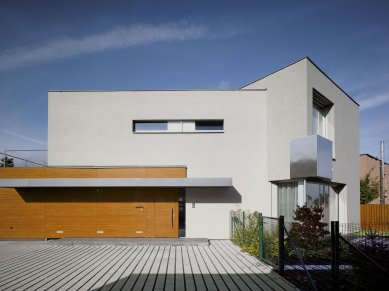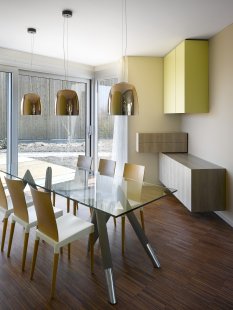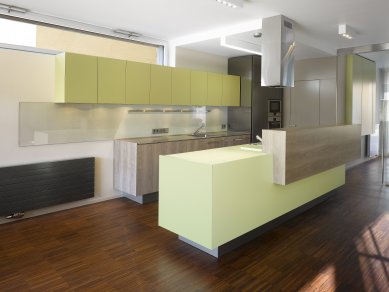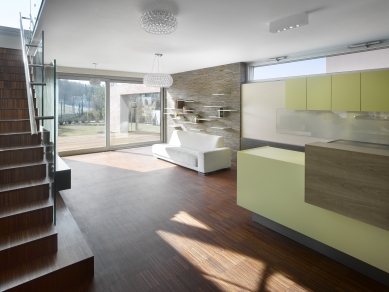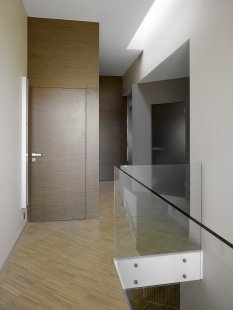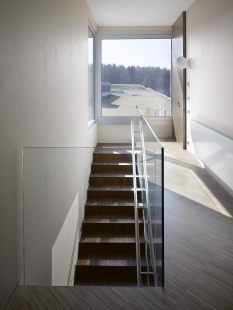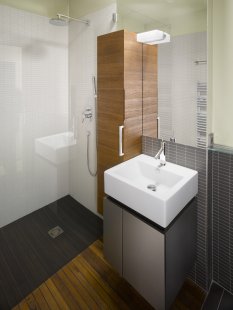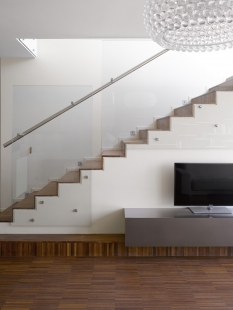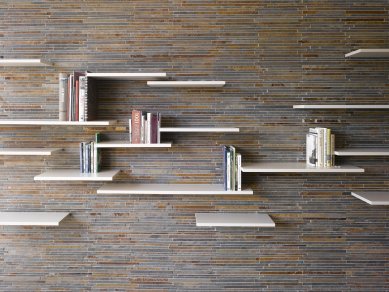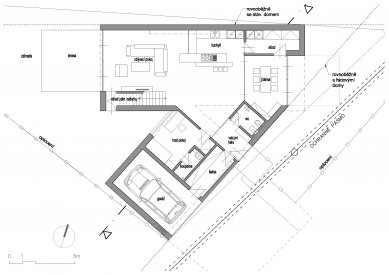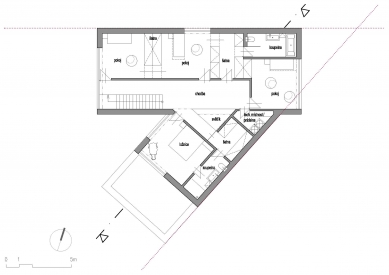The proposed solitary family house connects with its urban footprint to the surrounding area of family houses, which includes both row houses and solitary houses in corner positions. It serves as a linking element of the built environment, reflecting the geometry of the entire adjacent area. The resulting shape of the two intersecting cubes is derived both from the orientation towards views and cardinal directions, as well as from the need to "avoid" the protective zones of the main water supply lines from the nearby waterworks. These essentially determined the arrow-like shape of the composition of the main masses of the house.
The house has a southwest orientation with views into the adjacent waterworks area and fully utilizes the southwest sun for illuminating the living spaces on the ground floor and part of the bedrooms on the upper floor. The entrance to the house, along with the garage, is located on the southeastern edge of the plot in connection with the access road of the newly constructed residential complex; the mass of the entrance and garage also helps to create a private garden at the exit from the living space.
The English translation is powered by AI tool. Switch to Czech to view the original text source.

