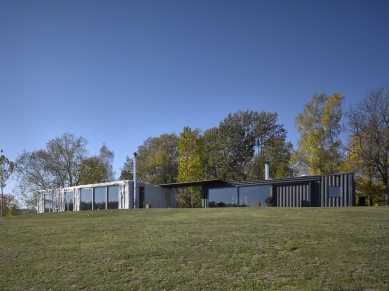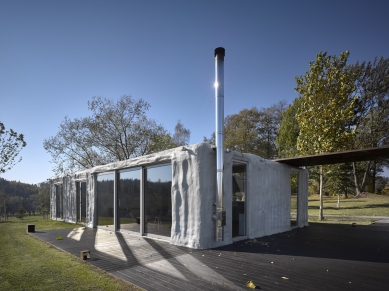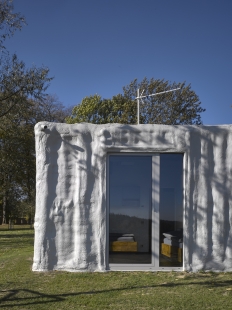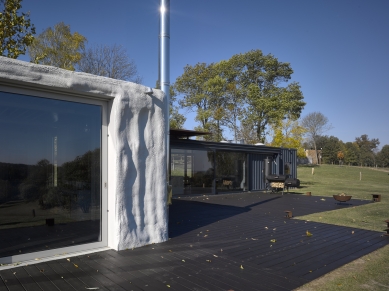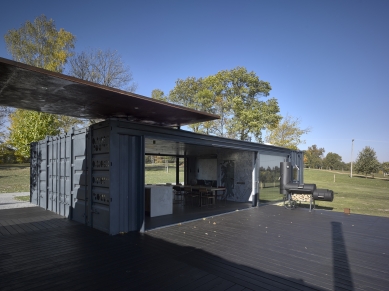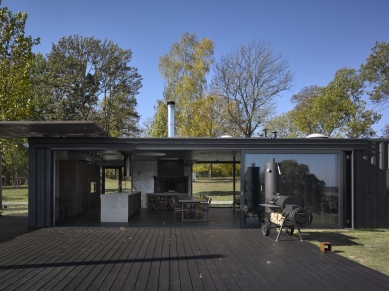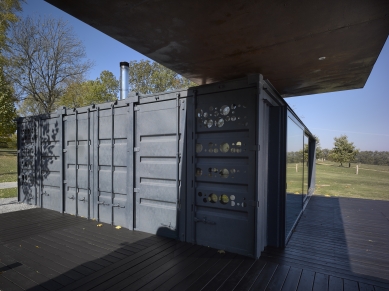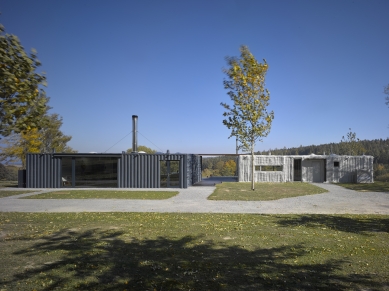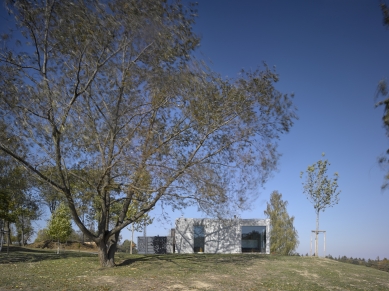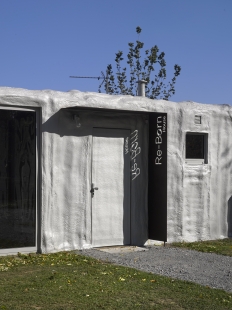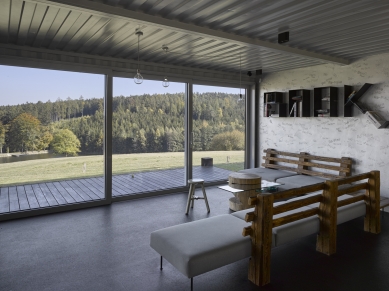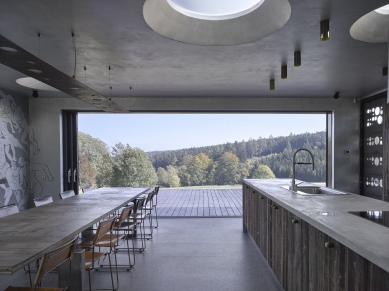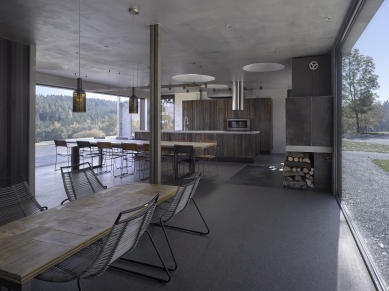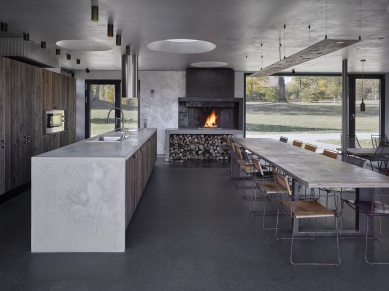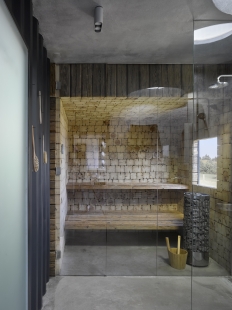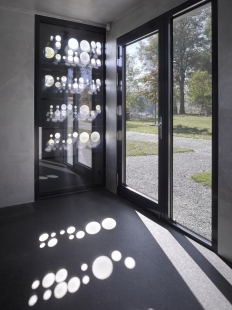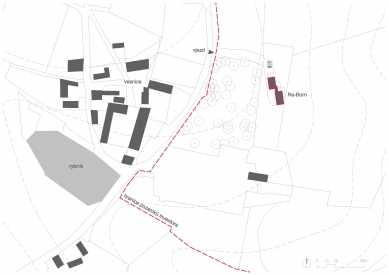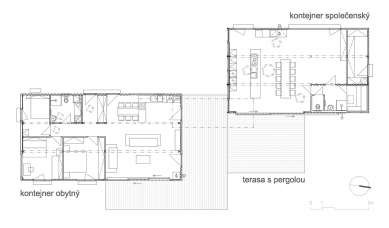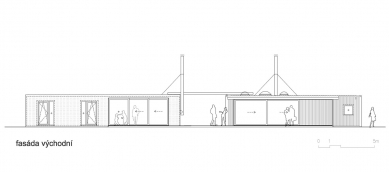
Re-Nascido
file of recreational objects made from shipping containers

Location
The building is situated within an extensive complex of agricultural land and ponds of a former farmstead and castle on the eastern side of the village's built-up area, which is separated from it by a partially preserved castle park, predominantly oriented towards the valley and directed towards the Blaník Hill in the long-distance view.
Task
A building for family recreation created from shipping containers.
Architecture
Two blocks/objects, located at the site of the former pigsty, are created by connecting a trio of shipping containers together. The northern object (social) has the surface of the shipping containers exposed from the exterior, complemented by cut openings for windows and French doors. The southern object (residential) is treated on the exterior with a spray of PUR foam, with cut openings for windows, French doors, and entrance doors.
The façades transition without a pronounced cornice into the roof area, which is punctured by circular protruding skylights illuminating the spaces within the depth of the building's layout.
Both objects are connected by a wooden terrace, which is partially covered by a roof made of trapezoidal sheets cut from the walls of the used containers in its western part.
Construction and Technology
The building is founded on strips made of poured concrete blocks, with the load-bearing vertical structure formed by the load-bearing structure of the shipping containers clad in trapezoidal sheets and insulated in contact, the roof structure is designed analogously.
Social object – the structure consists of the load-bearing structure of shipping containers treated with a fireproof coating and clad in trapezoidal sheets supplemented with standard steel load-bearing elements at the openings' locations. The construction is insulated on the interior side with mineral wool in a supporting framework and finished with a visible layer of CETRIS boards. The roofing/ceiling structure is executed analogously.
Residential object – the structure is similarly made up of the load-bearing structure of shipping containers treated with a fireproof coating and clad in trapezoidal sheets supplemented with standard steel load-bearing elements at the openings' locations. The construction is insulated on the exterior side with a spray of PUR foam in a color matching the color of the window frames. The roof/ceiling structure will also be executed analogously.
The object utilizes its own water source from the original well in the castle park. Each part has its own wastewater tank, but in the future, it will connect to a natural treatment plant. Underfloor heating is resolved using heat pumps supplemented by fireplace stoves and a fireplace with a grill and fire pit.
The building is situated within an extensive complex of agricultural land and ponds of a former farmstead and castle on the eastern side of the village's built-up area, which is separated from it by a partially preserved castle park, predominantly oriented towards the valley and directed towards the Blaník Hill in the long-distance view.
Task
A building for family recreation created from shipping containers.
Architecture
Two blocks/objects, located at the site of the former pigsty, are created by connecting a trio of shipping containers together. The northern object (social) has the surface of the shipping containers exposed from the exterior, complemented by cut openings for windows and French doors. The southern object (residential) is treated on the exterior with a spray of PUR foam, with cut openings for windows, French doors, and entrance doors.
The façades transition without a pronounced cornice into the roof area, which is punctured by circular protruding skylights illuminating the spaces within the depth of the building's layout.
Both objects are connected by a wooden terrace, which is partially covered by a roof made of trapezoidal sheets cut from the walls of the used containers in its western part.
Construction and Technology
The building is founded on strips made of poured concrete blocks, with the load-bearing vertical structure formed by the load-bearing structure of the shipping containers clad in trapezoidal sheets and insulated in contact, the roof structure is designed analogously.
Social object – the structure consists of the load-bearing structure of shipping containers treated with a fireproof coating and clad in trapezoidal sheets supplemented with standard steel load-bearing elements at the openings' locations. The construction is insulated on the interior side with mineral wool in a supporting framework and finished with a visible layer of CETRIS boards. The roofing/ceiling structure is executed analogously.
Residential object – the structure is similarly made up of the load-bearing structure of shipping containers treated with a fireproof coating and clad in trapezoidal sheets supplemented with standard steel load-bearing elements at the openings' locations. The construction is insulated on the exterior side with a spray of PUR foam in a color matching the color of the window frames. The roof/ceiling structure will also be executed analogously.
The object utilizes its own water source from the original well in the castle park. Each part has its own wastewater tank, but in the future, it will connect to a natural treatment plant. Underfloor heating is resolved using heat pumps supplemented by fireplace stoves and a fireplace with a grill and fire pit.
The English translation is powered by AI tool. Switch to Czech to view the original text source.
3 comments
add comment
Subject
Author
Date
Paráda
VIT BLAHA
03.04.19 02:54
Cena
Karel Červený
04.04.19 10:12
odpověď Cena
23.04.19 01:56
show all comments


