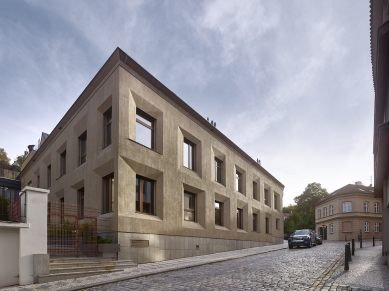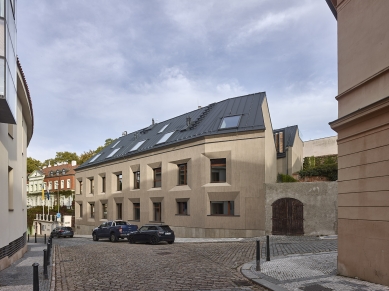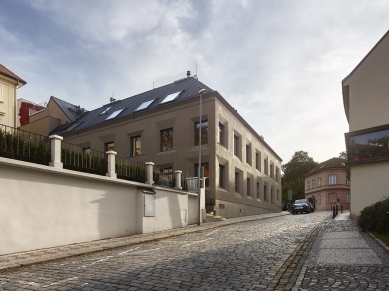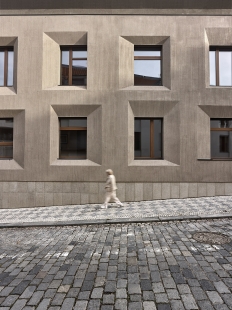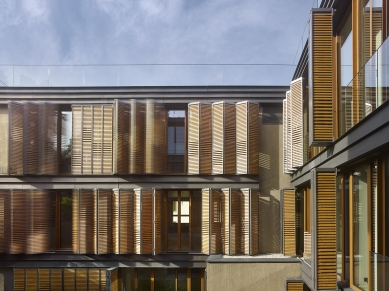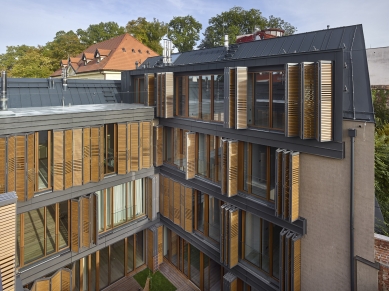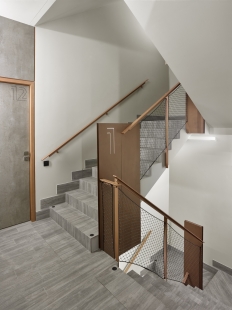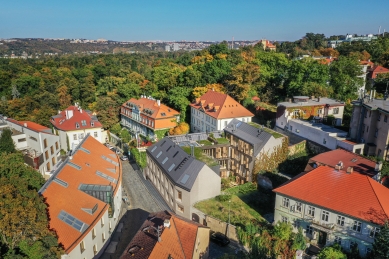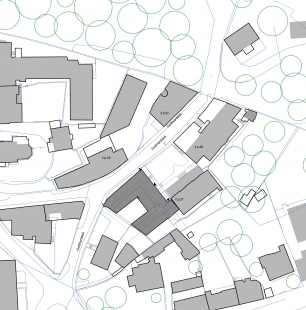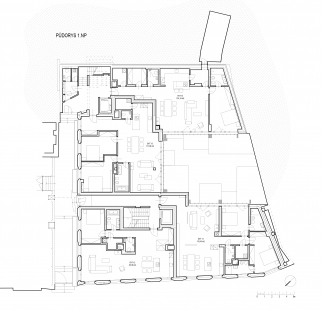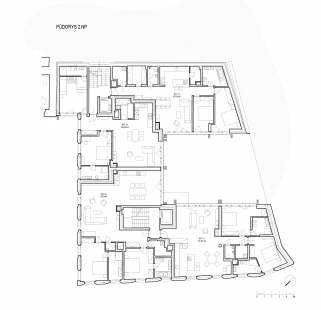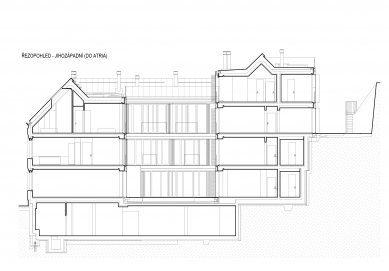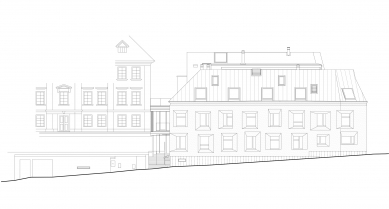
Residence Gotthardská

The Gotthardská Residence is a four-story apartment building near Prague's royal park Stromovka, where classic elements reflecting the local genius loci are combined with the language of contemporary architecture. It is constructed on the site of an older office building in a three-winged layout that embraces a courtyard and is based on the contrast of a dynamic, seemingly perforated street facade with irregular window frames and smooth, yet variable walls of the inner atrium, which are lined with areas of wooden French windows and a system of folding louvered shutters.
The shape of the building, which contains thirteen residential units, stems from the effort to maximally respect the form and scale of the architectural expression of surrounding structures while also introducing new shape and material elements into the unique location in the historical part of Prague's Bubeneč. The residence is noted for its emphasized under-roof negative cornice complemented by a negative base made of artificial stone plaster (a traditional material in the historic parts of the capital), variable slopes and widths of sloping window frames that expand views and intensify lighting, and last but not least, a stucco, hand-brushed raw plaster in a gray-sand color, enhanced by a bronze metallic coating that reacts to changes in light. The gabled roof made of anthracite sheet metal alternates in some areas with flat, green-roofed walkable areas leading to the backyard or with roof terraces oriented toward the inner courtyard.
The lighting of the attic spaces is – in contrast to the dormers of the original building from the nineties – provided by studio windows, which give a sense of calm to the structure of the roof landscape.
The shape of the building, which contains thirteen residential units, stems from the effort to maximally respect the form and scale of the architectural expression of surrounding structures while also introducing new shape and material elements into the unique location in the historical part of Prague's Bubeneč. The residence is noted for its emphasized under-roof negative cornice complemented by a negative base made of artificial stone plaster (a traditional material in the historic parts of the capital), variable slopes and widths of sloping window frames that expand views and intensify lighting, and last but not least, a stucco, hand-brushed raw plaster in a gray-sand color, enhanced by a bronze metallic coating that reacts to changes in light. The gabled roof made of anthracite sheet metal alternates in some areas with flat, green-roofed walkable areas leading to the backyard or with roof terraces oriented toward the inner courtyard.
The lighting of the attic spaces is – in contrast to the dormers of the original building from the nineties – provided by studio windows, which give a sense of calm to the structure of the roof landscape.
The English translation is powered by AI tool. Switch to Czech to view the original text source.
0 comments
add comment


