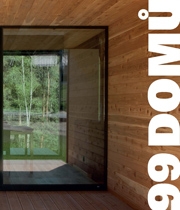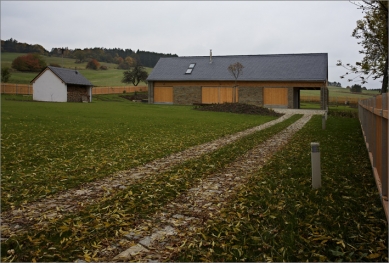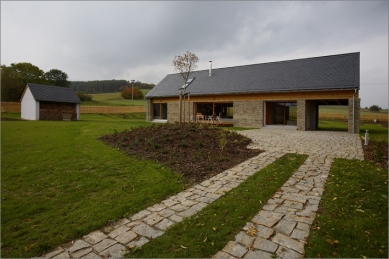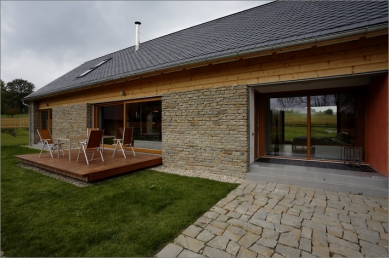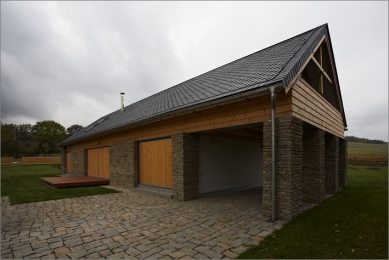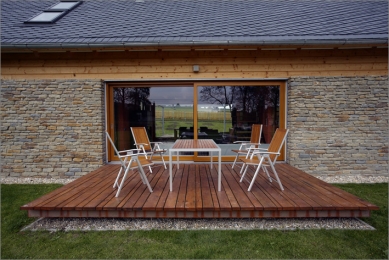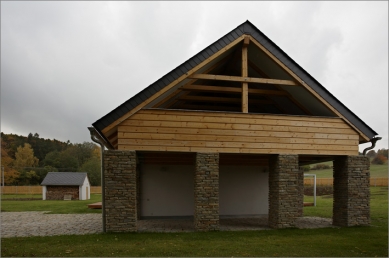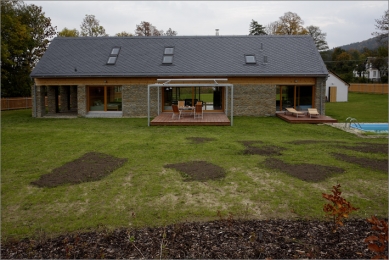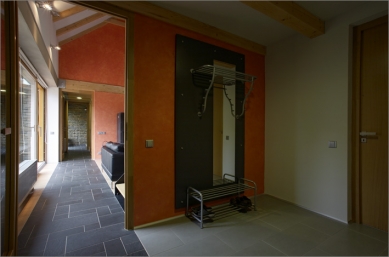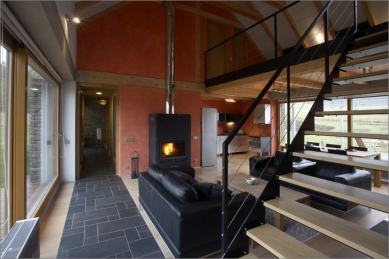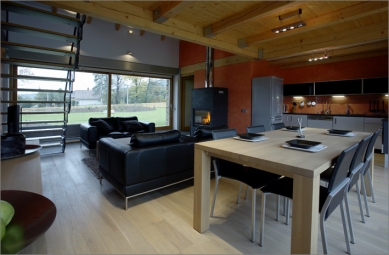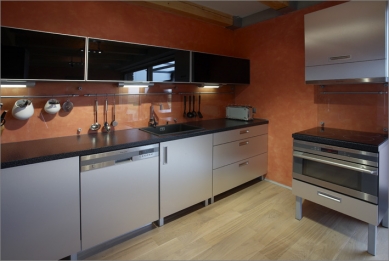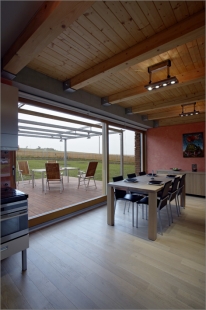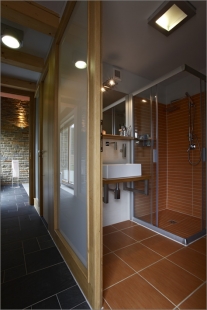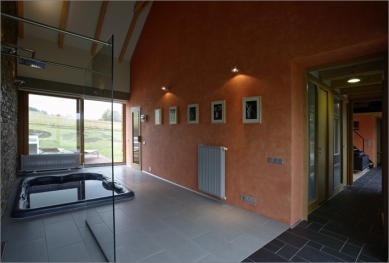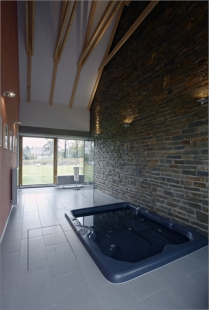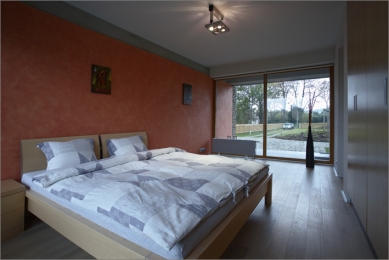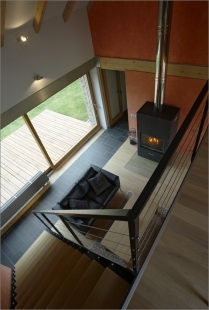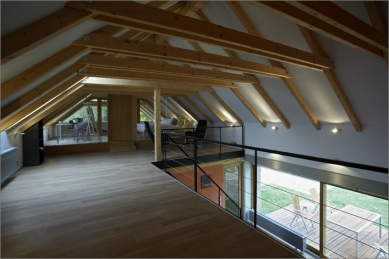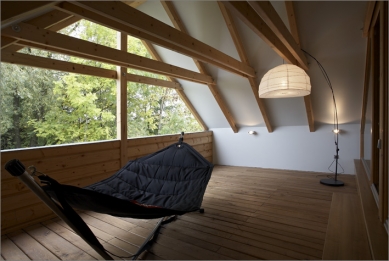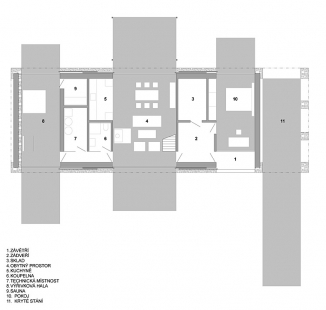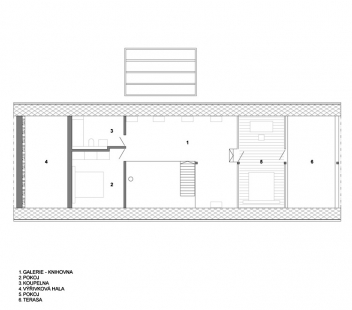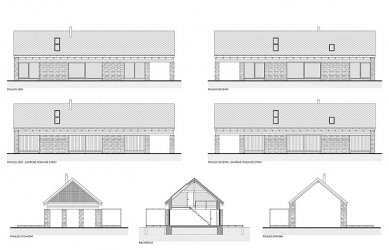
Weekend house - barn

 |
Stone pillars, behind which the facilities of the house are located, define open living spaces. The living spaces open vertically to the exposed truss and horizontally connect both sides of the exterior when the wooden sliding "gates" are pushed aside. The landscape thus freely flows through the house… Movement through the house in the longitudinal direction is rhythmically interspersed with vertical lit spaces and indirectly illuminated low utility areas. Compression and decompression…
Natural materials are used in the constructions, both in the exterior and interior. Baked clay, stone, wood with exposed metal anchoring elements.
The house is built of porotherm, with a wooden ceiling and truss. The roof covering is slate laid on PUR panels.
Award from Wienerberg brick industry a.s. – POROTHERM HOUSE 2009
Nomination of the Academy of Architecture for participation in GRAND PRIX ARCHITECTS 2009
Building of the Moravian-Silesian Region 2008 – jury award for having other special value
The English translation is powered by AI tool. Switch to Czech to view the original text source.
17 comments
add comment
Subject
Author
Date
naklady
manutd
21.11.08 02:38
jen z dálky
sany
21.11.08 05:25
to ano
Aleš Sekanina
22.11.08 12:26
take z (velke) dalky
Dr. Lusciniol
23.11.08 10:00
chudý kraj
tony
24.11.08 02:51
show all comments


