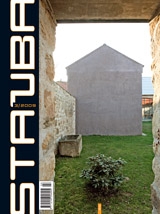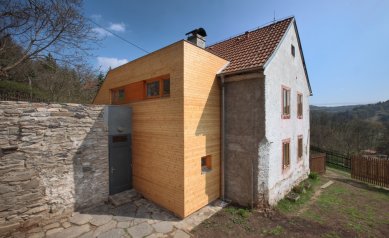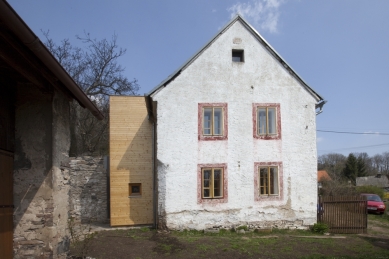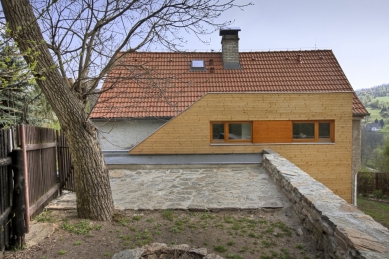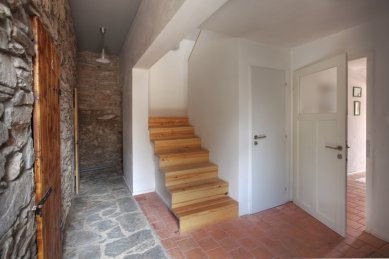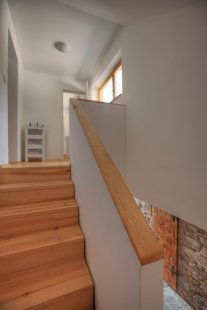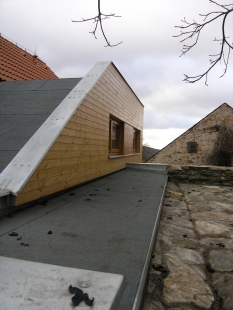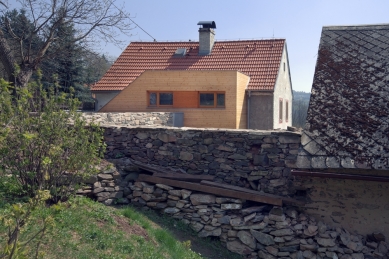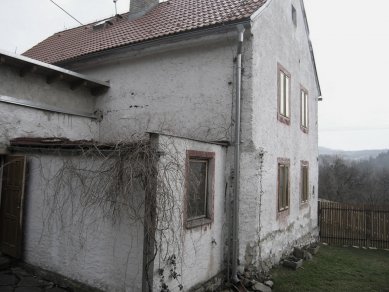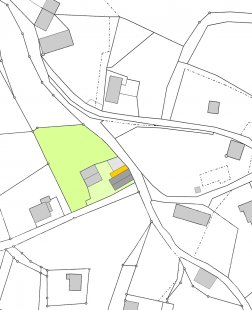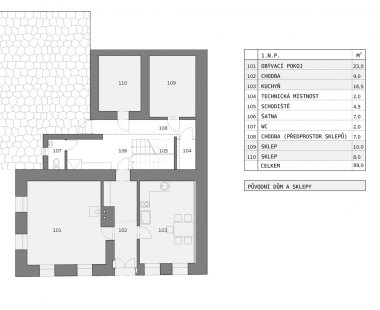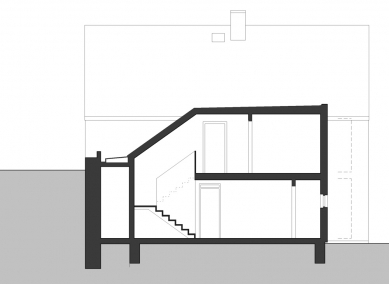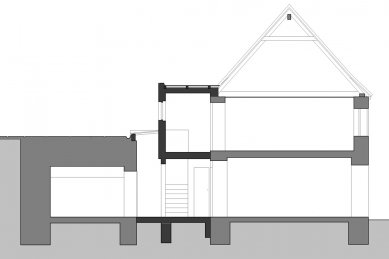
Weekend House Čeřeniště - Extension

 |
The plot is located in the northern tip of the village of Čeřeniště (Protected Landscape Area České středohoří).
The renovated stone house has a footprint of 11.5x6.5 m (two above-ground floors + attic) and is part of the historic, loosely arranged structure of the village.
Goal
The possibility of weekend living in the house throughout the year with the assumption of future comfortable permanent residency for the builder.
Solution
The key to the solution was the space between the house and the cellars on the northern slope above it, where a historically established cluster of unconsidered extensions and modifications was located.
In their place, we proposed a new extension.
We focused on a staircase that comfortably connects both floors, a bathroom upstairs, and a toilet downstairs (which also serves the outdoor summer operation of the house), a utility room, storage space under the staircase, and a wardrobe.
At the same time, the house was connected to the cellars, and by removing the original steep staircase, its layout was freed and clarified.
We chose a neutral, abstract language for the new extension so that it would not compete with the original strong and confident house.
Our inspiration came from wooden agricultural buildings, covered boxed stairs, balconies, and verandas, commonly found in the area.
The English translation is powered by AI tool. Switch to Czech to view the original text source.
8 comments
add comment
Subject
Author
Date
zajimave
Lenka
22.04.09 02:05
sqělé
thomas bad
22.04.09 11:09
škoda, že ...
oto bernad
23.04.09 05:37
dotaz
Pete
23.04.09 11:25
tak
Vlad Belikova
29.08.09 11:40
show all comments


