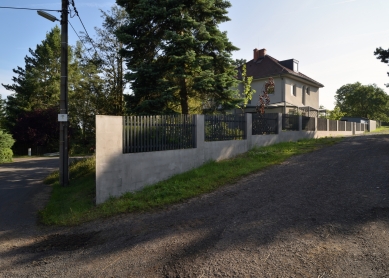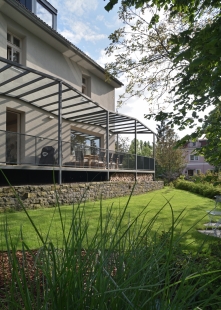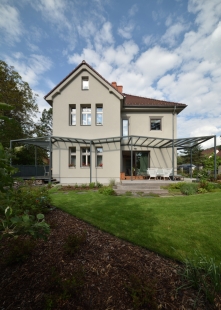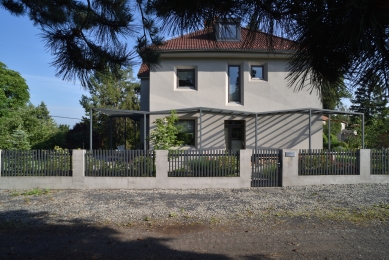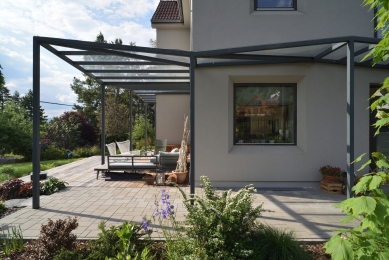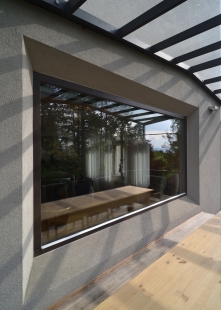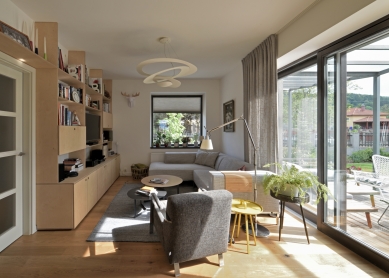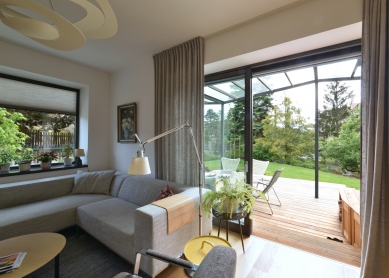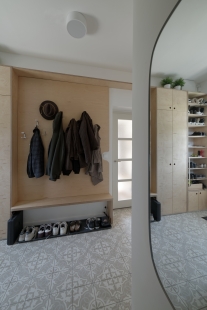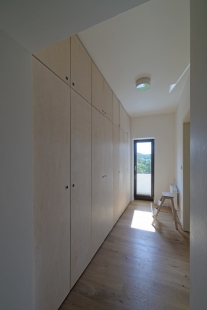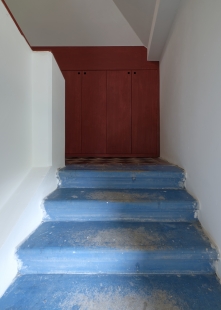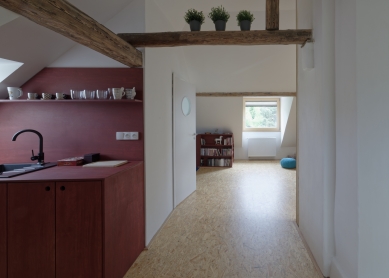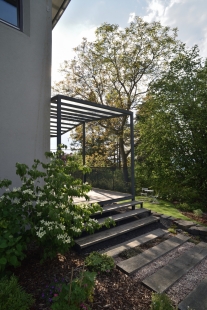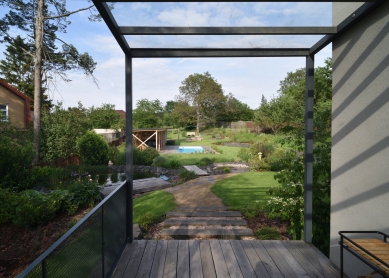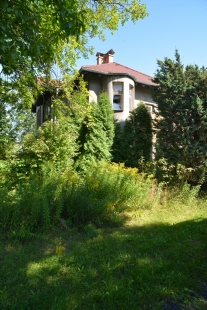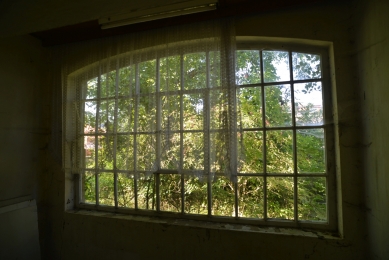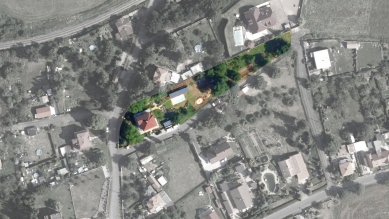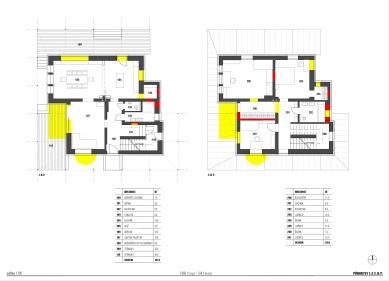
Reconstruction of the house in Bořislav

The soil in Bořislav is fertile, and the nature is lush and powerful.
The house we encountered with the builders had been left to the elements for several years, and thus was so engulfed by the garden that at first it was impossible to see it as a whole from a distance. Furthermore, we were unable to locate any original project or image documentation (a few photographs only appeared during the construction). The first task therefore fell to the gardeners, who liberated the house and allowed us, as well as the builders, to examine the subject from a distance.
The house was (likely) built as a generous country villa with urban attributes (proximity to Teplice). The floor proportions and good execution indicate thoughtfulness and simple, precise work.
The readability of the original was hindered by layers of modifications (most of which seemed to us to be for the worse). The most significant impact on the house was left by socialist management, but more modern interventions were also unfortunate.
Without knowledge of the original state, we attempted to revive the house by simplifying it and cutting away the lifeless. We deemed the oriels on the southern and western sides of the house to be an unnecessary complication for the present. We removed them, thereby simplifying both the floor plan and the function within it. At the same time, we were able to bring in plenty of natural light through new window openings wherever needed.
In contrast to the simplified form of the house, we added a steel pergola encircling the house all around.
The pergola serves as a roof for the house entrances and terraces, provides shading for the ground floor of the western façade, and also acts as a motif helping to rediscover the lost face of the house.
A significant value here is the large, elongated garden, the restoration and maintenance of which has been a continuous effort and joy for the builders from the beginning.
From its western, cultivated form around the house, to its central part with swimming and a summer kitchen, all the way to its eastern "wild" end, it offers unmatched qualities and experiences in the city.
The house we encountered with the builders had been left to the elements for several years, and thus was so engulfed by the garden that at first it was impossible to see it as a whole from a distance. Furthermore, we were unable to locate any original project or image documentation (a few photographs only appeared during the construction). The first task therefore fell to the gardeners, who liberated the house and allowed us, as well as the builders, to examine the subject from a distance.
The house was (likely) built as a generous country villa with urban attributes (proximity to Teplice). The floor proportions and good execution indicate thoughtfulness and simple, precise work.
The readability of the original was hindered by layers of modifications (most of which seemed to us to be for the worse). The most significant impact on the house was left by socialist management, but more modern interventions were also unfortunate.
Without knowledge of the original state, we attempted to revive the house by simplifying it and cutting away the lifeless. We deemed the oriels on the southern and western sides of the house to be an unnecessary complication for the present. We removed them, thereby simplifying both the floor plan and the function within it. At the same time, we were able to bring in plenty of natural light through new window openings wherever needed.
In contrast to the simplified form of the house, we added a steel pergola encircling the house all around.
The pergola serves as a roof for the house entrances and terraces, provides shading for the ground floor of the western façade, and also acts as a motif helping to rediscover the lost face of the house.
A significant value here is the large, elongated garden, the restoration and maintenance of which has been a continuous effort and joy for the builders from the beginning.
From its western, cultivated form around the house, to its central part with swimming and a summer kitchen, all the way to its eastern "wild" end, it offers unmatched qualities and experiences in the city.
The English translation is powered by AI tool. Switch to Czech to view the original text source.
1 comment
add comment
Subject
Author
Date
Moc hezké
17.06.24 06:50
show all comments


