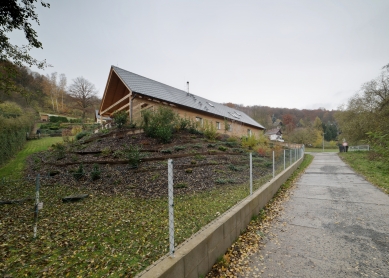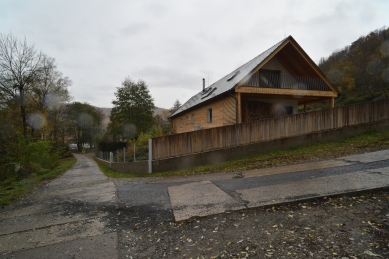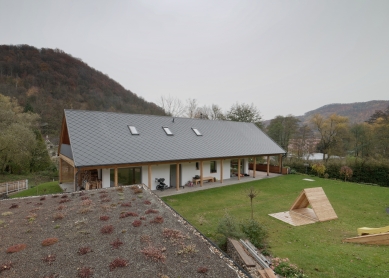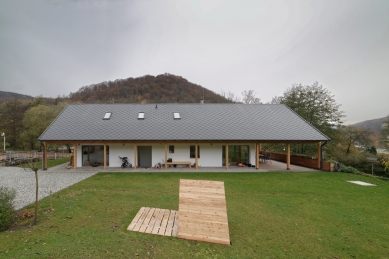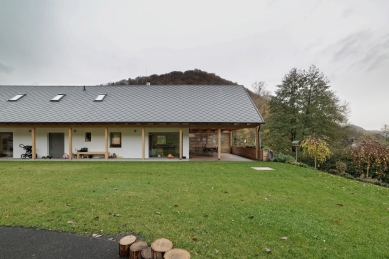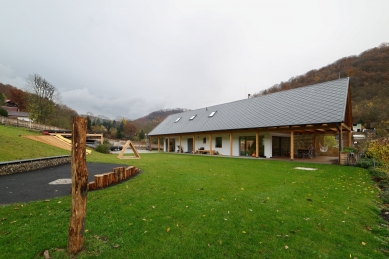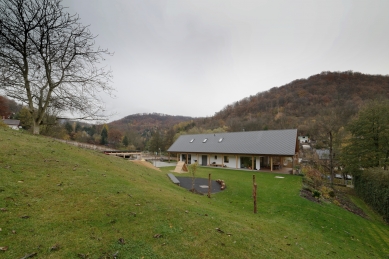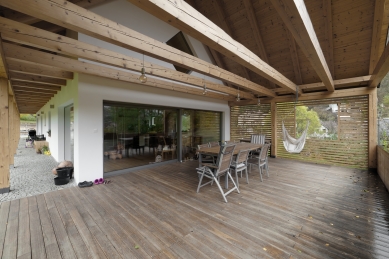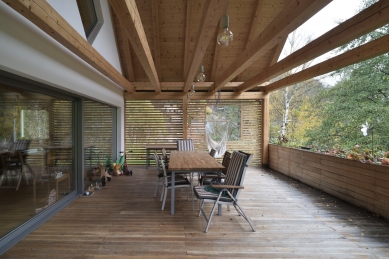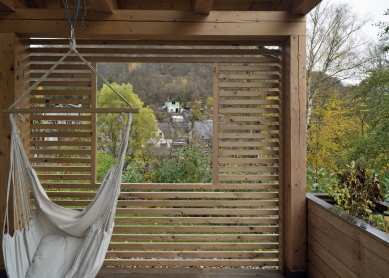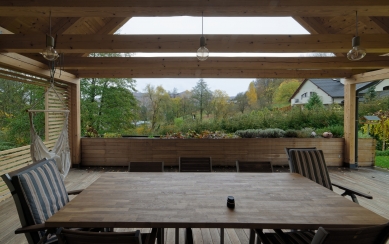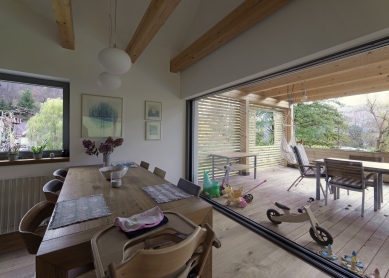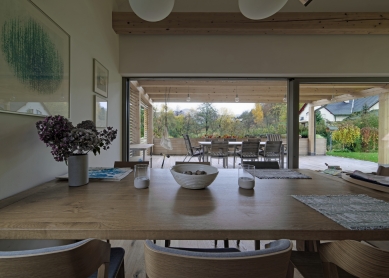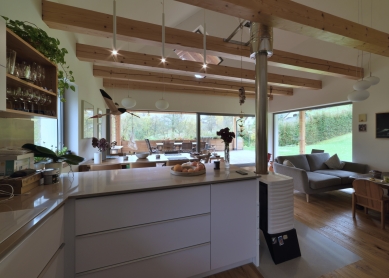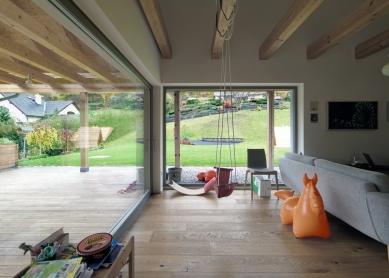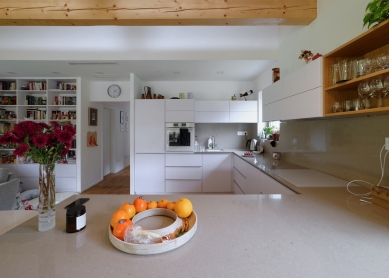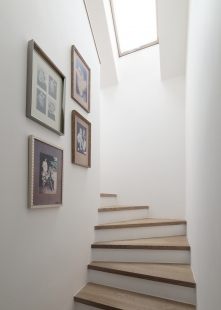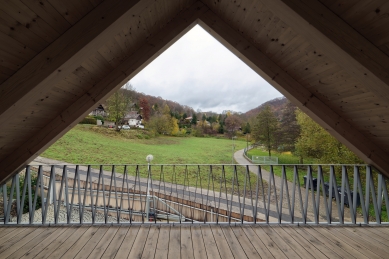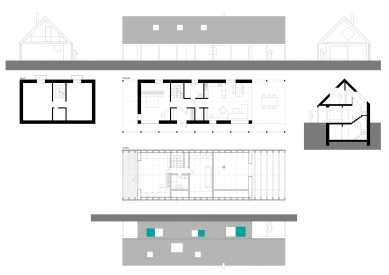
Family House Povrly

House on the edge of the village. Houses, cottages, apartment buildings, a mixed bag of construction fading into oblivion.
The traditional narrow, elongated proportions of the house seem appropriate here.
With a gabled roof, it is mostly a struggle nowadays – how to construct it, how to use the space effectively, and what proportions to give it so that the house does not appear clumsy and heavy.
We have attempted to turn our ingrained schemas and preconceived skeptical views a bit upside down. The gabled roof is not just a nostalgic symbol here; it becomes a key motif. Its overhang over the long western facade creates a covered arcade, shielding the interior of the house from unwanted sunlight, and at the same time, it provides a place to sit on the porch during the rain.
The roof overhang on the gable walls serves as storage space for wood (bikes, tools, etc.) or as a covered terrace – an extension of the interior space.
The intended light tension between the conservative morphology with the concreteness of familiar materials and the abstract skin of the house, where diagonal scales of the roof covering were supposed to wrap around the street facade as well, could not be achieved. In the end, it is just an ordinary house on the edge of the village.
Whether that is insufficient will be revealed over time.
The traditional narrow, elongated proportions of the house seem appropriate here.
With a gabled roof, it is mostly a struggle nowadays – how to construct it, how to use the space effectively, and what proportions to give it so that the house does not appear clumsy and heavy.
We have attempted to turn our ingrained schemas and preconceived skeptical views a bit upside down. The gabled roof is not just a nostalgic symbol here; it becomes a key motif. Its overhang over the long western facade creates a covered arcade, shielding the interior of the house from unwanted sunlight, and at the same time, it provides a place to sit on the porch during the rain.
The roof overhang on the gable walls serves as storage space for wood (bikes, tools, etc.) or as a covered terrace – an extension of the interior space.
The intended light tension between the conservative morphology with the concreteness of familiar materials and the abstract skin of the house, where diagonal scales of the roof covering were supposed to wrap around the street facade as well, could not be achieved. In the end, it is just an ordinary house on the edge of the village.
Whether that is insufficient will be revealed over time.
The English translation is powered by AI tool. Switch to Czech to view the original text source.
2 comments
add comment
Subject
Author
Date
pochvala
Pavel Chrastina
30.12.21 10:53
OK
Vratislav Vokurka
01.01.22 02:46
show all comments


