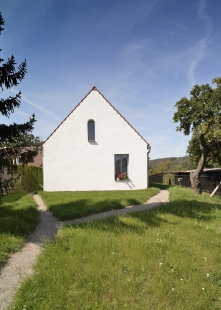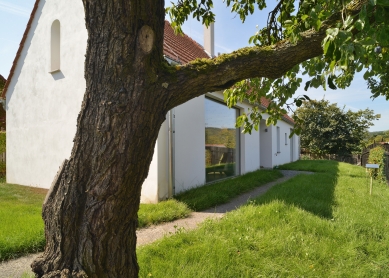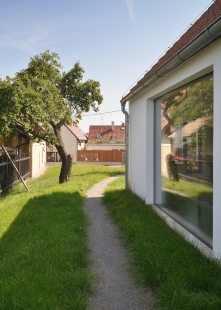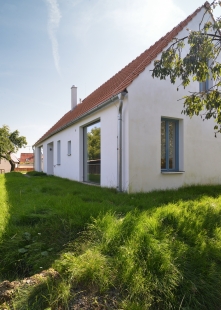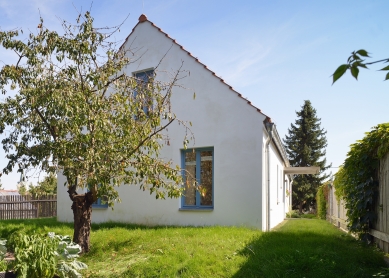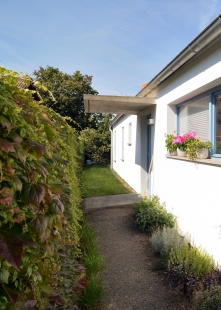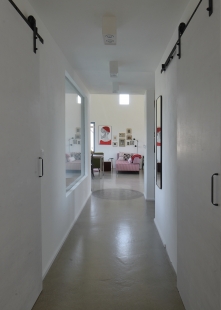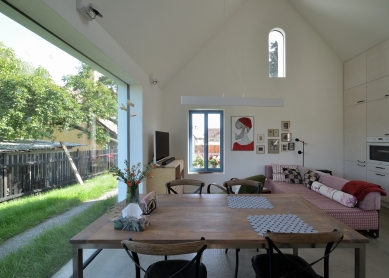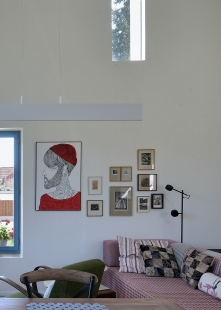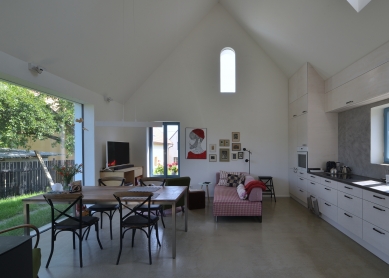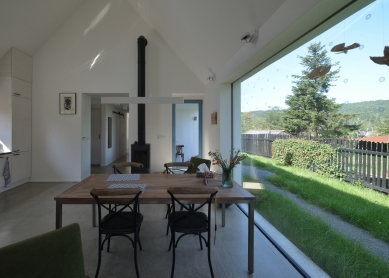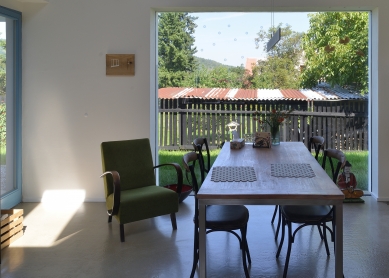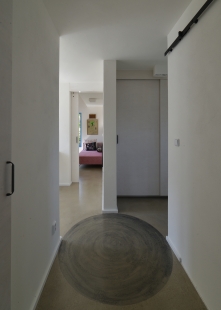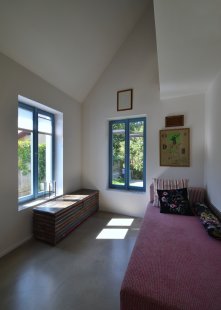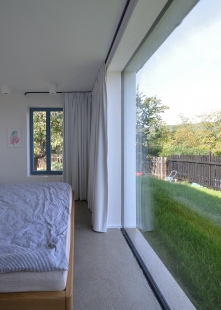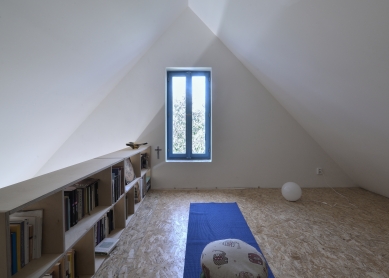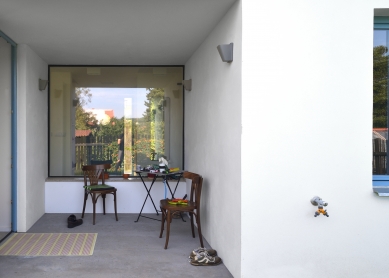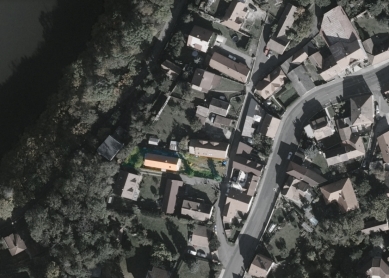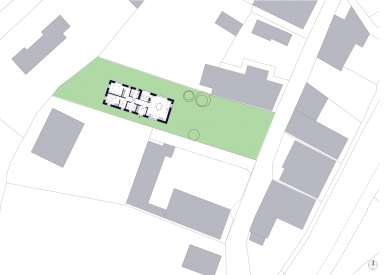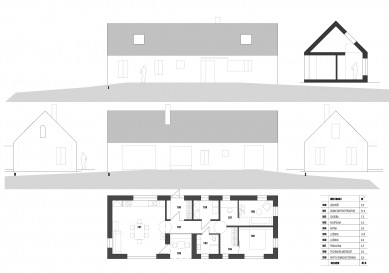
Family House Mníšek

PLACE
The narrow, elongated plot is a garden on the edge of the historic center of Mníšek. The surrounding buildings are diverse and dense. The predominant scale consists of small family houses with simple shapes and gable roofs, spiced with numerous variably shaped courtyard extensions and appendages.
The shape of the garden and the proximity of neighboring buildings define the space for the placement of the house. The proposed house does not follow (because it cannot) the line of the adjacent houses on the street, but is positioned deep within the plot and thus connects to the level of courtyard buildings, which are also typical for the street Za Sokolovnou.
GOAL
The shape of the plot, legislation, and conservationism calling for a conservative morphology and materials lead us to vary the traditional house with a narrow long floor plan and a three-part layout.
This solution, largely formulated by circumstances, is not a loss for us. The basic theme of traditional materials and archetypal morphology seems appropriate here. The present is evident in the details – for example, in the size of the fixed glazed windows facing the garden, or in the day space opened to the rafters.
The future (hope) is articulated in a niche with a traditional Marian motif in the gable of the house (which is still preparing).
Thus, the circle closes in a consciously present moment.
We rely on proportions, simplicity, and solid execution.
The narrow, elongated plot is a garden on the edge of the historic center of Mníšek. The surrounding buildings are diverse and dense. The predominant scale consists of small family houses with simple shapes and gable roofs, spiced with numerous variably shaped courtyard extensions and appendages.
The shape of the garden and the proximity of neighboring buildings define the space for the placement of the house. The proposed house does not follow (because it cannot) the line of the adjacent houses on the street, but is positioned deep within the plot and thus connects to the level of courtyard buildings, which are also typical for the street Za Sokolovnou.
GOAL
The shape of the plot, legislation, and conservationism calling for a conservative morphology and materials lead us to vary the traditional house with a narrow long floor plan and a three-part layout.
This solution, largely formulated by circumstances, is not a loss for us. The basic theme of traditional materials and archetypal morphology seems appropriate here. The present is evident in the details – for example, in the size of the fixed glazed windows facing the garden, or in the day space opened to the rafters.
The future (hope) is articulated in a niche with a traditional Marian motif in the gable of the house (which is still preparing).
Thus, the circle closes in a consciously present moment.
We rely on proportions, simplicity, and solid execution.
The English translation is powered by AI tool. Switch to Czech to view the original text source.
2 comments
add comment
Subject
Author
Date
To je pecka.
Bohdan
17.08.22 09:24
3+1 nezklamou
Andrea Padevítová
18.08.22 07:54
show all comments


