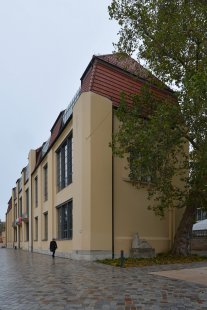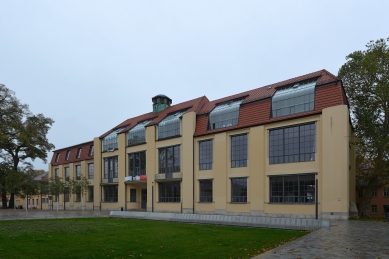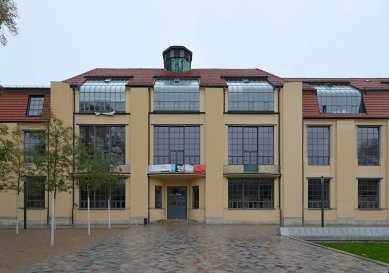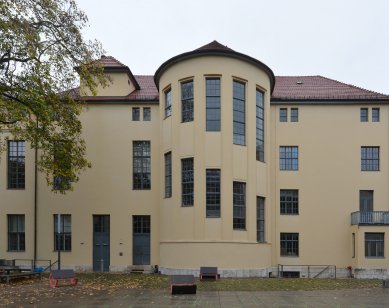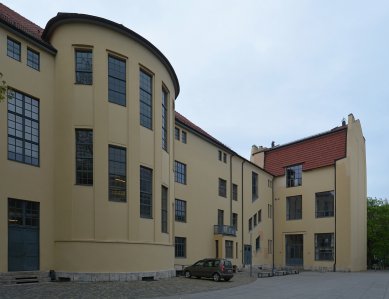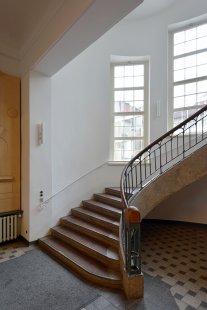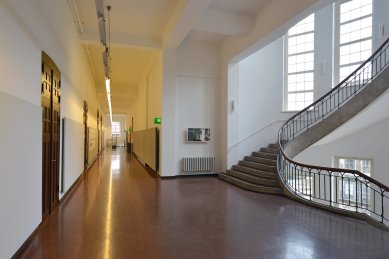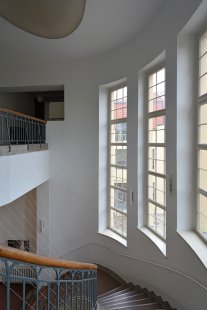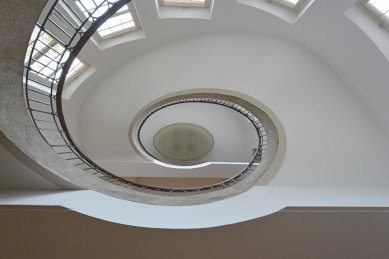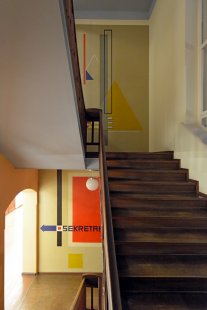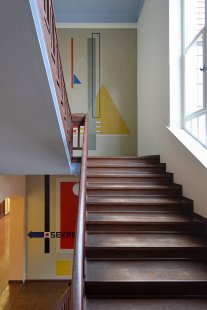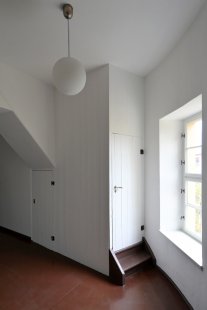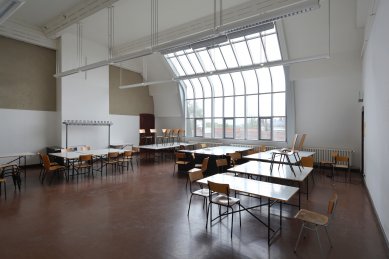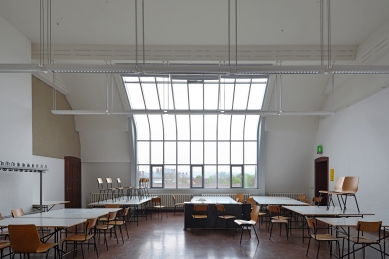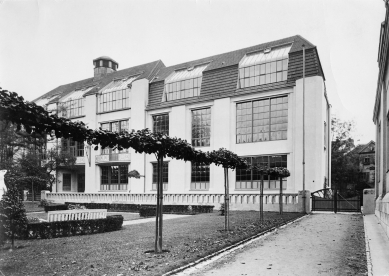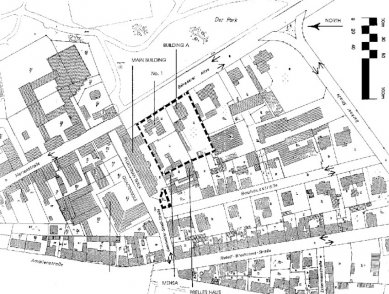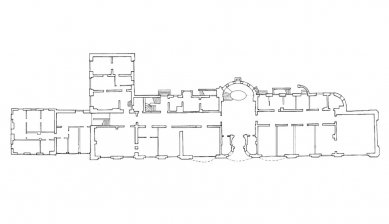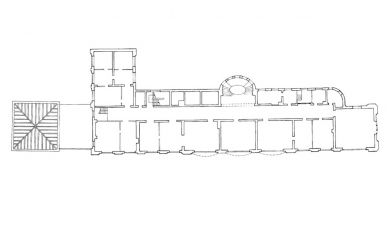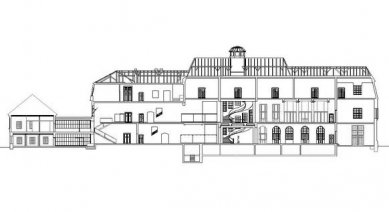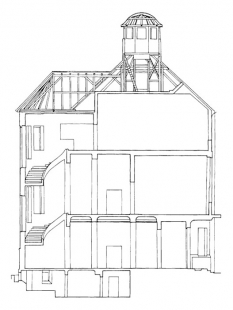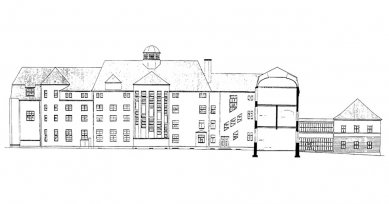
The Duchy of Saxe-Weimar Art School in Weimar
Grand Ducal Saxon Art School Weimar

The Saxon Art School in Weimar was founded in 1860 by Grand Duke Karl Alexander. His grandson Wilhelm Ernst, who was the last Grand Duke of Saxe-Weimar-Eisenach, invited the Belgian architect Henry van de Velde to Weimar in 1902 to lead the school of art and crafts, for which Velde designed a new building for the School of Applied Arts (1905-06) and later realized a new home for the art school in two phases (1905, 1911). Velde remained at the privately and grand-duke funded school until 1915. After World War I, Grand Duke Wilhelm Ernst appointed Walter Gropius to lead the school, which led to the birth of the Bauhaus legend on April 1, 1919, which remained in Weimar until 1925. Subsequently, the Bauhaus moved to Gropius's new building in Dessau, and architectural education at the Weimar school was taken over by Otto Bartning (1926) and later Paul Schultze-Naumburg (1930-39).
Where the current art school stands, there was originally a modest half-timbered building, commonly known as the "art barn," which housed the studios. In 1904, the building was supplemented by an eastern section with a southern wing. After the completion of the first phase, the school long sought further expansion, until it was allocated a sum of 232,000 marks on June 12, 1911. Subsequently, the old half-timbered building could be demolished and replaced by a central section with a western wing featuring characteristic large-pane studio windows. Velde's design represents a two-story building with a mansard roof, accentuated corners, and inter-window pilasters. The northern façade facing the entrance square features large glazed surfaces for the studios. The façade is devoid of any décor, with the only decorative element being the geometrically shaped railing of the three balconies. Visually, the building resembles a "factory for art," including the octagonal copper lantern above the entrance that resembles a factory chimney. Even the southern façade facing the backyard does not suggest that the building was created during the Art Nouveau period. The individual windows are irregularly spaced based on the internal operations. Similarly, the window openings are variously dimensioned. The resulting appearance already reflects a functionalist way of thinking. Secessionist elements can only be found inside at the railing of the elliptical staircase, on the door frames, or door handles, where tendencies of the school to bring more artistic spirit into craftsmanship are already evident. Notable are the wall paintings by Herbert Bayer and Joost Schmidt from the Bauhaus period and Gropius's revived study from 1923.
The Saxon Art School in Weimar (which from 1910 was named the Hochschule für Bildende Kunst and was renamed to the current Bauhaus University in 1996) was included in the UNESCO World Heritage List in 1996.
Where the current art school stands, there was originally a modest half-timbered building, commonly known as the "art barn," which housed the studios. In 1904, the building was supplemented by an eastern section with a southern wing. After the completion of the first phase, the school long sought further expansion, until it was allocated a sum of 232,000 marks on June 12, 1911. Subsequently, the old half-timbered building could be demolished and replaced by a central section with a western wing featuring characteristic large-pane studio windows. Velde's design represents a two-story building with a mansard roof, accentuated corners, and inter-window pilasters. The northern façade facing the entrance square features large glazed surfaces for the studios. The façade is devoid of any décor, with the only decorative element being the geometrically shaped railing of the three balconies. Visually, the building resembles a "factory for art," including the octagonal copper lantern above the entrance that resembles a factory chimney. Even the southern façade facing the backyard does not suggest that the building was created during the Art Nouveau period. The individual windows are irregularly spaced based on the internal operations. Similarly, the window openings are variously dimensioned. The resulting appearance already reflects a functionalist way of thinking. Secessionist elements can only be found inside at the railing of the elliptical staircase, on the door frames, or door handles, where tendencies of the school to bring more artistic spirit into craftsmanship are already evident. Notable are the wall paintings by Herbert Bayer and Joost Schmidt from the Bauhaus period and Gropius's revived study from 1923.
The Saxon Art School in Weimar (which from 1910 was named the Hochschule für Bildende Kunst and was renamed to the current Bauhaus University in 1996) was included in the UNESCO World Heritage List in 1996.
The English translation is powered by AI tool. Switch to Czech to view the original text source.
0 comments
add comment



