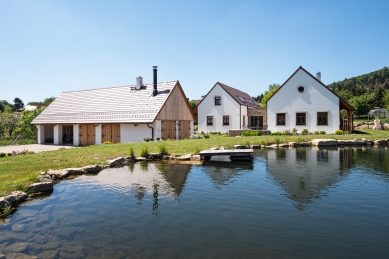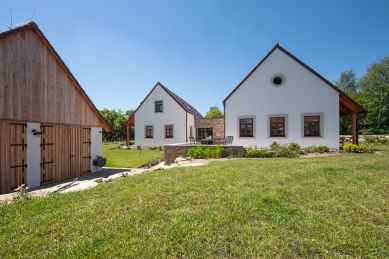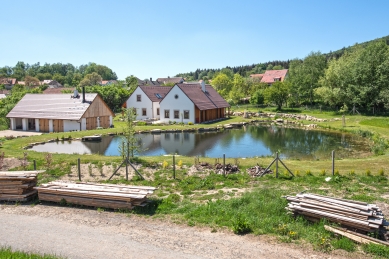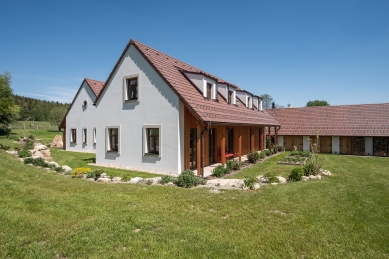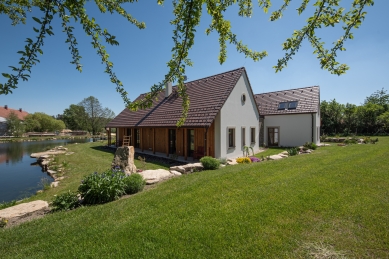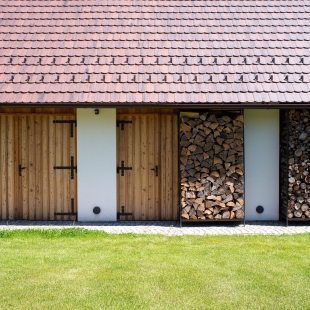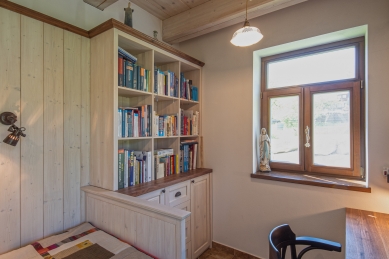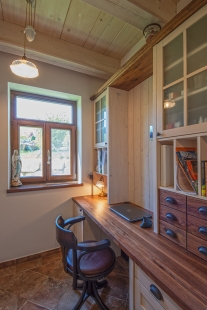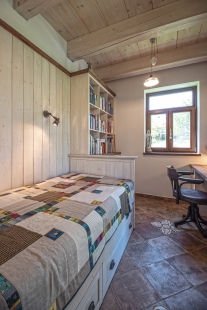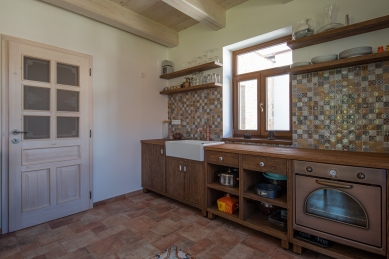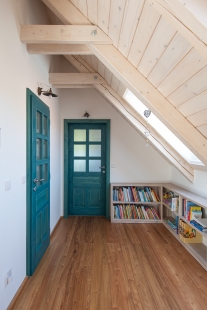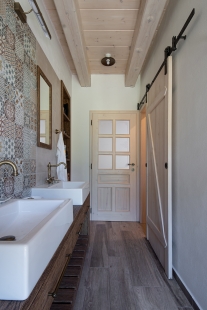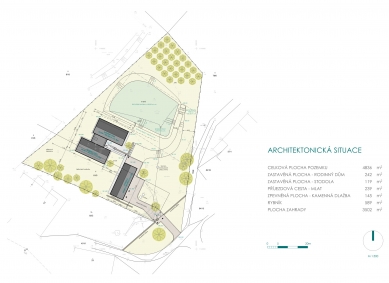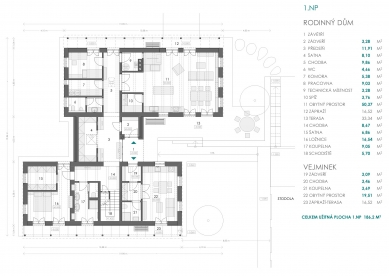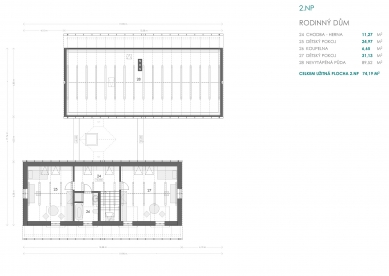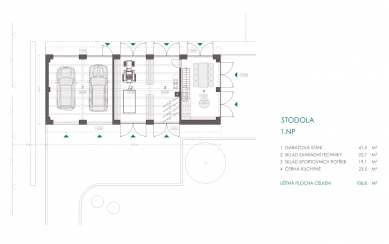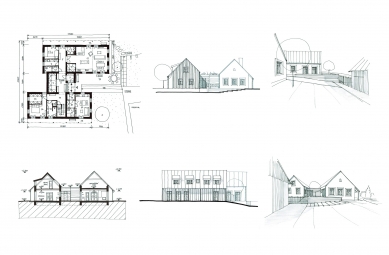
Farmstead in the Highlands

Location
A vast plot on the outskirts of a small forgotten yet picturesque corner of the Highlands near Telč, together with an enlightened investor and a beautiful brief, has given rise to a very traditional, spacious homestead that blends into the surrounding beautiful nature.
Overall Concept
The buildings of the homestead are arranged to form a traditional rural settlement. The mutual composition of the family house and barn creates a semi-enclosed courtyard and naturally delineates the individual zones of the garden.
House
The residential house itself, due to its large spatial requirements, has been divided into two masses, so as not to disrupt the surrounding area with its scale. The two masses are connected by an entrance neck with ample storage space. The northern wing of the house is residential, containing a study and the house's facilities. The southern wing is for sleeping and also includes a separate 1+kk living unit.
Barn
The barn is designed in a traditional way with useful space. It is divided into three parts: two parking spaces, a storage area for garden equipment and sports supplies, and a black kitchen with a central fire pit open to the rafters. The cherry on top of the whole homestead is the proposed pond in close proximity to the family house.
Materials
Traditional materials such as wood, stone, and plaster have been designed. The roofs of the buildings are covered with traditional overlapping roofing, which above the black kitchen in the barn is supplemented with skylights.
A vast plot on the outskirts of a small forgotten yet picturesque corner of the Highlands near Telč, together with an enlightened investor and a beautiful brief, has given rise to a very traditional, spacious homestead that blends into the surrounding beautiful nature.
Overall Concept
The buildings of the homestead are arranged to form a traditional rural settlement. The mutual composition of the family house and barn creates a semi-enclosed courtyard and naturally delineates the individual zones of the garden.
House
The residential house itself, due to its large spatial requirements, has been divided into two masses, so as not to disrupt the surrounding area with its scale. The two masses are connected by an entrance neck with ample storage space. The northern wing of the house is residential, containing a study and the house's facilities. The southern wing is for sleeping and also includes a separate 1+kk living unit.
Barn
The barn is designed in a traditional way with useful space. It is divided into three parts: two parking spaces, a storage area for garden equipment and sports supplies, and a black kitchen with a central fire pit open to the rafters. The cherry on top of the whole homestead is the proposed pond in close proximity to the family house.
Materials
Traditional materials such as wood, stone, and plaster have been designed. The roofs of the buildings are covered with traditional overlapping roofing, which above the black kitchen in the barn is supplemented with skylights.
The English translation is powered by AI tool. Switch to Czech to view the original text source.
7 comments
add comment
Subject
Author
Date
senzace
T.Pavlík
03.11.20 12:19
Děkujeme
Roman Kučírek
03.11.20 09:05
Nádhera
04.11.20 02:26
Architecture Without Architects (1964)
Dr.Lusciniol
05.11.20 12:54
Sen
05.11.20 11:13
show all comments


