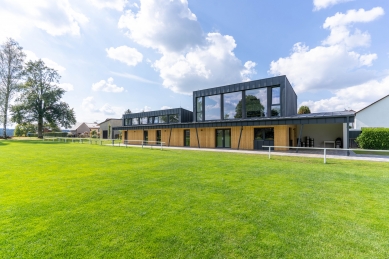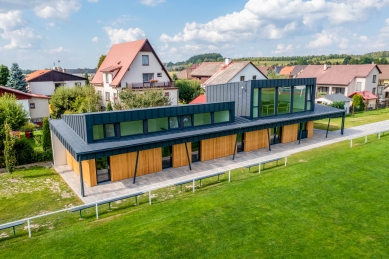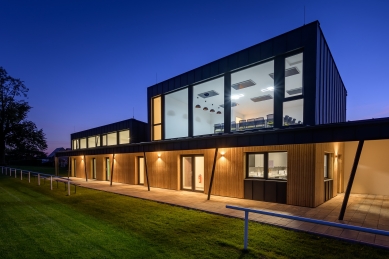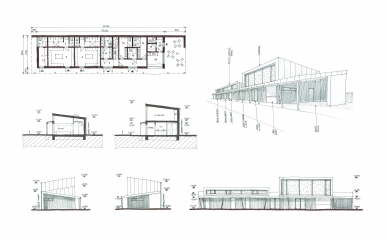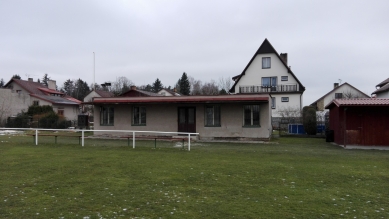
Football locker rooms in Sobíňov

Location
The management of the football club approached us with a task to modernize and expand the already inadequate facilities of the football field in the village of Sobíňov in the Vysočina region.
Overall Concept
The design is based on a clear positioning of the building along the axis of the field and a small setback from the neighboring plots of family houses. Thanks to the possibility of unilateral lighting of the interior spaces, an interesting mass solution has emerged. A pair of elevated masses with opposite slopes of the roofing have been inserted into the basic mass with a shed roof.
Lighting of Spaces
The lower elongated part with front glazing forms a skylight for the athletes' changing rooms and brings enough natural light into the interior layout. The second significantly glazed mass is the elevated club room with a breathtaking view of the football field. The alternation of the slopes of the shed roofs creates an interesting play of light and shadow not only inside the building.
Material Solution
The football cabins are wrapped in traditional modern materials. The roofs are completely made of folded sheet metal. The facade is a combination of light plaster, which on the ground floor is complemented by vertical wooden cladding with gaps. The external fillings of the openings are executed in an anthracite color, just like the supporting outdoor steel columns that support the roof overhang and create covered entrances to the individual facilities of the football changing rooms.
The management of the football club approached us with a task to modernize and expand the already inadequate facilities of the football field in the village of Sobíňov in the Vysočina region.
Overall Concept
The design is based on a clear positioning of the building along the axis of the field and a small setback from the neighboring plots of family houses. Thanks to the possibility of unilateral lighting of the interior spaces, an interesting mass solution has emerged. A pair of elevated masses with opposite slopes of the roofing have been inserted into the basic mass with a shed roof.
Lighting of Spaces
The lower elongated part with front glazing forms a skylight for the athletes' changing rooms and brings enough natural light into the interior layout. The second significantly glazed mass is the elevated club room with a breathtaking view of the football field. The alternation of the slopes of the shed roofs creates an interesting play of light and shadow not only inside the building.
Material Solution
The football cabins are wrapped in traditional modern materials. The roofs are completely made of folded sheet metal. The facade is a combination of light plaster, which on the ground floor is complemented by vertical wooden cladding with gaps. The external fillings of the openings are executed in an anthracite color, just like the supporting outdoor steel columns that support the roof overhang and create covered entrances to the individual facilities of the football changing rooms.
The English translation is powered by AI tool. Switch to Czech to view the original text source.
0 comments
add comment


