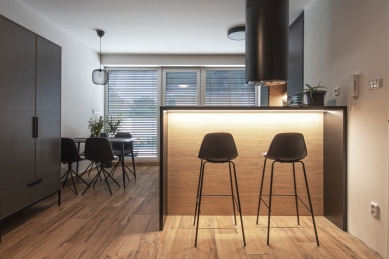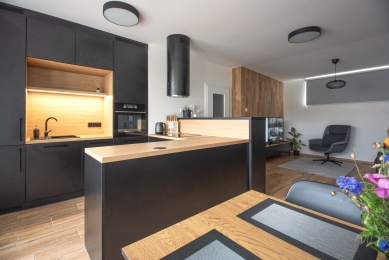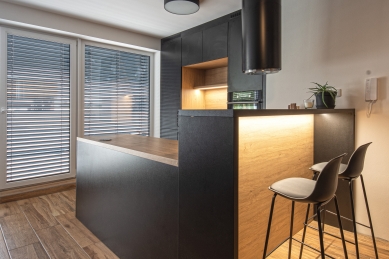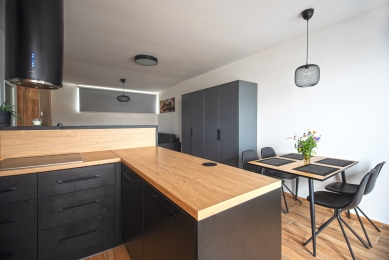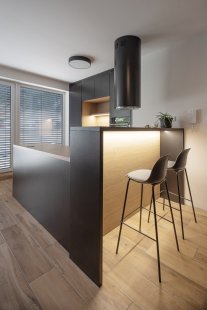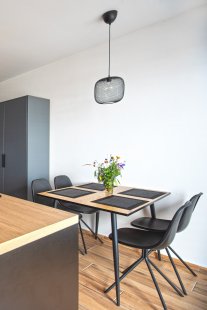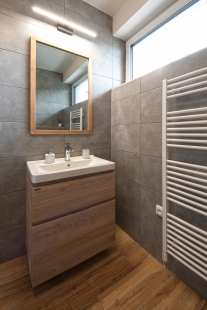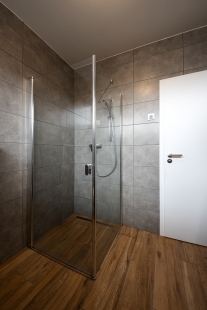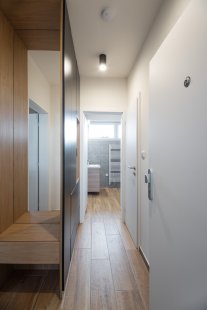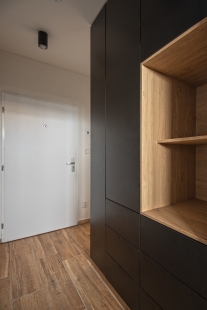
Apartment in a masculine style

Location
We were tasked with designing the complete interior of a newly built 1+kk apartment with a spacious terrace in a new building. The apartment is located on the third floor above ground at the edge of the city in a new development.
Overall Concept
The layout of the apartment includes an entrance hallway, a bathroom, a storage room, and the main living space with access to the terrace. Among the main requirements were sufficient storage space, a kitchen island with a bar and bar seating, and dark tones of modern furniture. We designed the furniture in a combination of black and oak wood. We also chose flooring in a similar decor for the entire apartment.
Main Living Space
In the main living space, the centerpiece is the built-in kitchen unit. It is complemented by an island that connects to a bar, which is furnished with two bar stools. The focal point of the kitchen is the illuminated niches of the kitchen unit and bar seating. The appliances are designed as built-in to maintain the modern and clean look of the kitchen unit.
Hallway with Storage Space
In the hallway, we designed a custom-built wardrobe. On the longer side, there is storage space, and on the shorter side, we proposed a mirror with space for seating and shoe storage. On the side facing the bathroom, we designed a niche for storing items that the client wants to keep visible.
Bathroom was a Challenge
For the ceramic tiles in a light wood tone, we chose gray rectangular wall tiles. We also carefully addressed the details concerning the shower corner, where the main requirement from the client was to minimize glass elements. In the end, we proposed a drainage channel in the floor, eliminating the need for a shower tray. We then complemented the shower area with glass doors and fixed parts.
Complete Design
In addition to the design of the kitchen unit, the built-in wardrobe for the hallway, and the wall tiles and flooring, we selected all other items. From fixtures, mirrors, and the cabinet under the sink in the bathroom, to kitchen appliances, interior doors, lighting, and standalone furniture. Window shading was also addressed. The terrace side is secured with outdoor blinds in anthracite color. The strip window in the living room is shaded with an internal roller blind.
We were tasked with designing the complete interior of a newly built 1+kk apartment with a spacious terrace in a new building. The apartment is located on the third floor above ground at the edge of the city in a new development.
Overall Concept
The layout of the apartment includes an entrance hallway, a bathroom, a storage room, and the main living space with access to the terrace. Among the main requirements were sufficient storage space, a kitchen island with a bar and bar seating, and dark tones of modern furniture. We designed the furniture in a combination of black and oak wood. We also chose flooring in a similar decor for the entire apartment.
Main Living Space
In the main living space, the centerpiece is the built-in kitchen unit. It is complemented by an island that connects to a bar, which is furnished with two bar stools. The focal point of the kitchen is the illuminated niches of the kitchen unit and bar seating. The appliances are designed as built-in to maintain the modern and clean look of the kitchen unit.
Hallway with Storage Space
In the hallway, we designed a custom-built wardrobe. On the longer side, there is storage space, and on the shorter side, we proposed a mirror with space for seating and shoe storage. On the side facing the bathroom, we designed a niche for storing items that the client wants to keep visible.
Bathroom was a Challenge
For the ceramic tiles in a light wood tone, we chose gray rectangular wall tiles. We also carefully addressed the details concerning the shower corner, where the main requirement from the client was to minimize glass elements. In the end, we proposed a drainage channel in the floor, eliminating the need for a shower tray. We then complemented the shower area with glass doors and fixed parts.
Complete Design
In addition to the design of the kitchen unit, the built-in wardrobe for the hallway, and the wall tiles and flooring, we selected all other items. From fixtures, mirrors, and the cabinet under the sink in the bathroom, to kitchen appliances, interior doors, lighting, and standalone furniture. Window shading was also addressed. The terrace side is secured with outdoor blinds in anthracite color. The strip window in the living room is shaded with an internal roller blind.
The English translation is powered by AI tool. Switch to Czech to view the original text source.
0 comments
add comment



