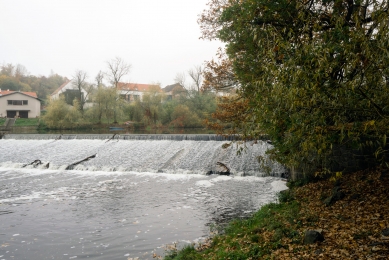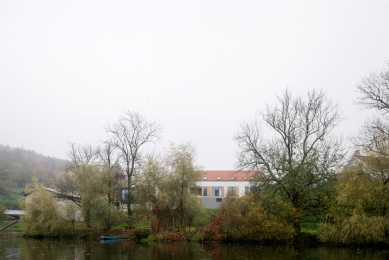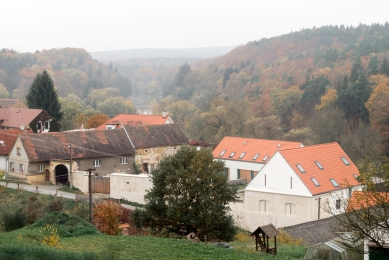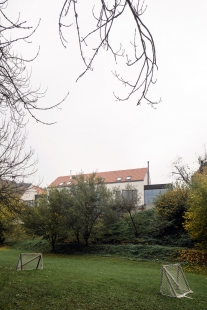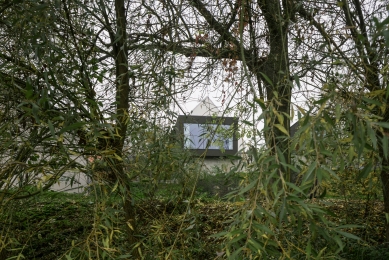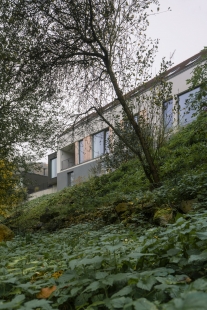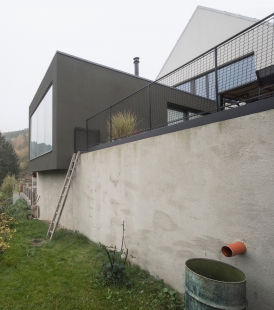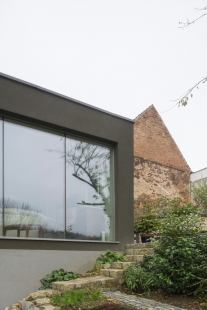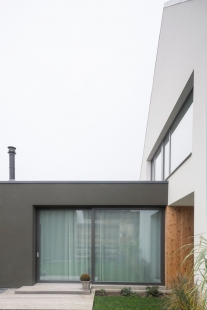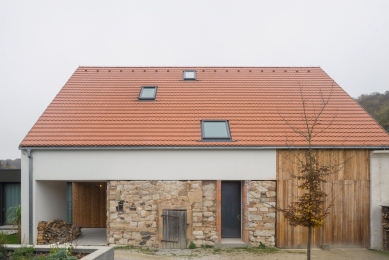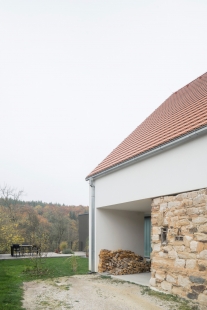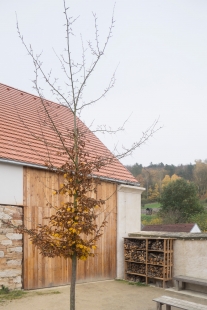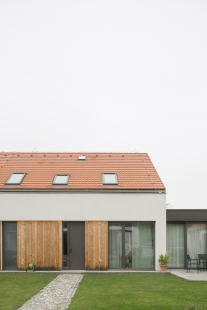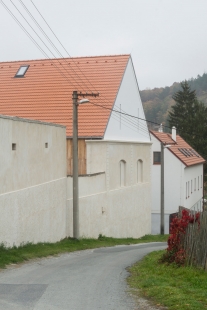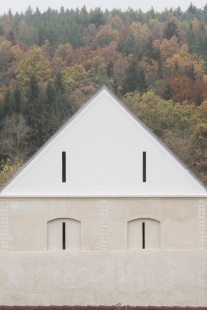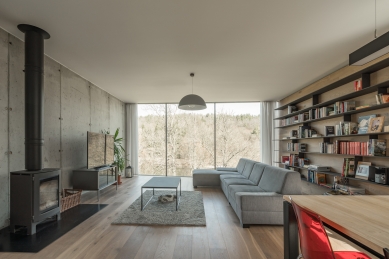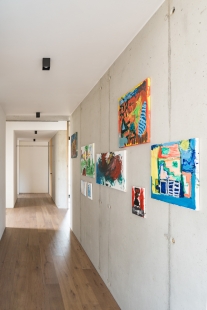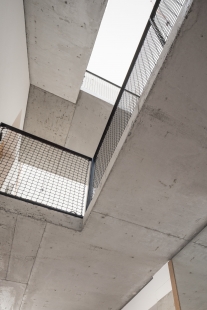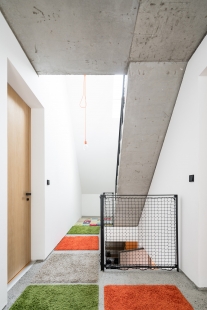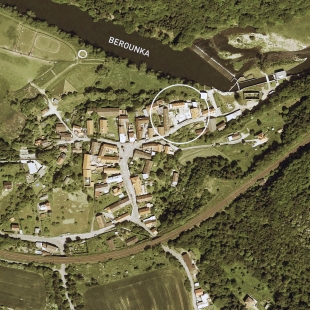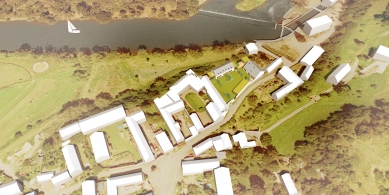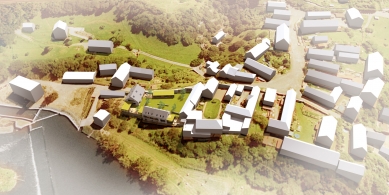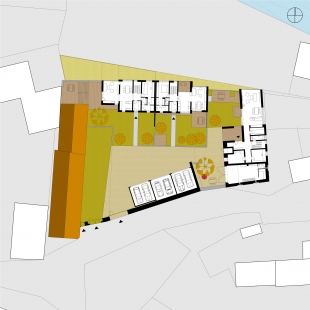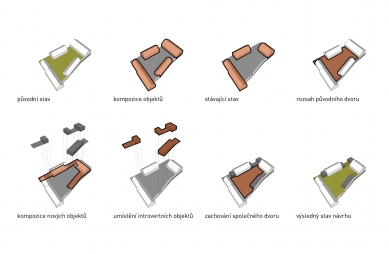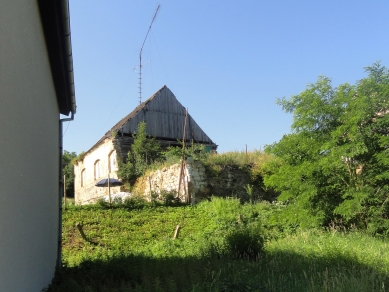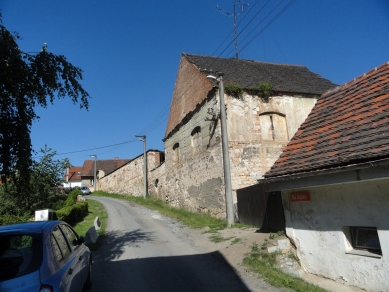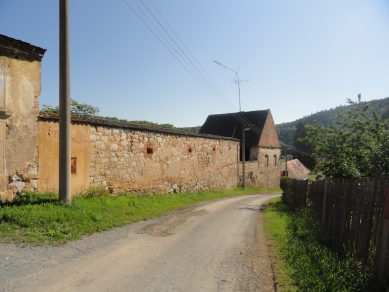
Adjustment of the farmyard Bukovec for housing

Genius Locci
Narrow and winding streets of Bukovec, a square lined with farms, a deep valley, a river. At the weir, a mysterious mill, near which stood a farm fortified like a castle on a cliff.
Years later, I came across an advertisement for the sale of this farm. During the visit, I realized what a unique place it was. I saw a cohesive farm enclosed by walls, buildings, and agricultural structures, along with a picturesque view of the river with an adjacent wooded hill devoid of signs of civilization. It was decided, and the journey began. The result of all this effort is a residence that fits into the historical structure based on the principles of baugruppe.
Description of the Area
The subject of the study is the revitalization of the agricultural yard no. 12 on the outskirts of the village of Bukovec for residential purposes. The urban structure of Bukovec is very valuable, preserving original traces of farmsteads and agricultural yards. Bukovec has been declared a village conservation zone since 1995.
Over time, there has been a partial fragmentation of the structure of independent farmsteads into various objects with different functions. The entire area, with its preserved buildings, is of very high quality, and it is necessary to retain the original footprint of the buildings and structures to the greatest extent possible during the revitalization of individual agricultural yards. Of course, this is done with contemporary design tools and today's vision of functional buildings, both for agricultural activities and for housing.
Agricultural yard no. 12 is among the better-preserved farms in terms of the mass of the structures; no reconstruction has taken place here previously, only the barn along the street Nad Mlýnem and part of the barn on the eastern edge were demolished. Unfortunately, the condition of the agricultural building and barn is unsustainable and is currently in a state of emergency.
The original agricultural homestead currently consists of three separate structures – a residential house (no. 12) including a granary, a former agricultural building (parcel no. 72/5), and the former barn (parcel no. 72/6). All three structures are accessible from a closed courtyard (parcel no. 72/4). The entire agricultural yard is bounded by an existing stone wall, which was originally plastered. On the northern side of the plot, where the terrain begins to drop steeply towards the Berounka River, this wall has a supporting function.
Urban Relationships
The village of Bukovec is located in the northeastern part of Plzeň-Doubravka. Its northern part is bordered by the Berounka River with a prominent wooded hill, while the southern part is intersected by a railway line. The cohesive urban structure unfolds from the historical core of the village (Agricultural Square), positioned between them. From the core, three streets (K úvozu, Haltýřská, Nad Mlýnem) radiate outward. Historically, the village consisted of six agricultural homesteads that approximately surround the central part. At the end of the street Nad Mlýnem, which leads to the mill and the river, is farm number 12. It is bounded on the south side by the roadway and on the north side by the Berounka River. The natural conditions shaped the very character of this homestead. It is located on a cliff formed by massive stone retaining walls.
Compositional Composition – Existing State
Farm no. 12 consists of five structures around its perimeter and the agricultural yard. All buildings have gable roofs. From the street Nad Mlýnem (southern part), there is a dividing tall wall with a historical entrance. Its parts included a barn that no longer exists. On the left side is a building designated for living, along with an adjacent granary (a historically valuable object). On the right side of the plot is a larger barn. The northern part of the plot is closed off by a pigsty. Thus, the buildings create a cohesive structure, in the middle of which is the yard.
Compositional Composition – Proposal
The farm itself consists of five structures around its perimeter and the agricultural yard. In terms of humility towards the location itself, we propose to preserve the original main volumes while adding smaller annexes and to keep the yard in its original integral form. The annexes arise to fulfill the programmatic requirements. However, we suppress them architecturally so that the original volumes of the buildings stand out. In the house that replaces the pigsty, there are two residential units, and in the building that replaces barn no. 2, there is one residential unit and a communal space. A covered parking space is proposed in place of barn no. 1.
General Architectural Principles for Creating New Structures and Interventions in Existing Structures
We approach the preserved parts with respect for their historical values. Newly proposed structures are treated with contemporary expressive means with great respect for the original structure. The effort is to separate the contemporary from the historical, but all in mutual symbiosis. The main masses with gable roofs are complemented by flat-roofed structures to avoid competing with the dominant buildings and not to disrupt the original structure of the yard. The original perimeter wall of the farm in the southern part is preserved and restored. The only intervention is the passage into the yard.
Narrow and winding streets of Bukovec, a square lined with farms, a deep valley, a river. At the weir, a mysterious mill, near which stood a farm fortified like a castle on a cliff.
Years later, I came across an advertisement for the sale of this farm. During the visit, I realized what a unique place it was. I saw a cohesive farm enclosed by walls, buildings, and agricultural structures, along with a picturesque view of the river with an adjacent wooded hill devoid of signs of civilization. It was decided, and the journey began. The result of all this effort is a residence that fits into the historical structure based on the principles of baugruppe.
Description of the Area
The subject of the study is the revitalization of the agricultural yard no. 12 on the outskirts of the village of Bukovec for residential purposes. The urban structure of Bukovec is very valuable, preserving original traces of farmsteads and agricultural yards. Bukovec has been declared a village conservation zone since 1995.
Over time, there has been a partial fragmentation of the structure of independent farmsteads into various objects with different functions. The entire area, with its preserved buildings, is of very high quality, and it is necessary to retain the original footprint of the buildings and structures to the greatest extent possible during the revitalization of individual agricultural yards. Of course, this is done with contemporary design tools and today's vision of functional buildings, both for agricultural activities and for housing.
Agricultural yard no. 12 is among the better-preserved farms in terms of the mass of the structures; no reconstruction has taken place here previously, only the barn along the street Nad Mlýnem and part of the barn on the eastern edge were demolished. Unfortunately, the condition of the agricultural building and barn is unsustainable and is currently in a state of emergency.
The original agricultural homestead currently consists of three separate structures – a residential house (no. 12) including a granary, a former agricultural building (parcel no. 72/5), and the former barn (parcel no. 72/6). All three structures are accessible from a closed courtyard (parcel no. 72/4). The entire agricultural yard is bounded by an existing stone wall, which was originally plastered. On the northern side of the plot, where the terrain begins to drop steeply towards the Berounka River, this wall has a supporting function.
Urban Relationships
The village of Bukovec is located in the northeastern part of Plzeň-Doubravka. Its northern part is bordered by the Berounka River with a prominent wooded hill, while the southern part is intersected by a railway line. The cohesive urban structure unfolds from the historical core of the village (Agricultural Square), positioned between them. From the core, three streets (K úvozu, Haltýřská, Nad Mlýnem) radiate outward. Historically, the village consisted of six agricultural homesteads that approximately surround the central part. At the end of the street Nad Mlýnem, which leads to the mill and the river, is farm number 12. It is bounded on the south side by the roadway and on the north side by the Berounka River. The natural conditions shaped the very character of this homestead. It is located on a cliff formed by massive stone retaining walls.
Compositional Composition – Existing State
Farm no. 12 consists of five structures around its perimeter and the agricultural yard. All buildings have gable roofs. From the street Nad Mlýnem (southern part), there is a dividing tall wall with a historical entrance. Its parts included a barn that no longer exists. On the left side is a building designated for living, along with an adjacent granary (a historically valuable object). On the right side of the plot is a larger barn. The northern part of the plot is closed off by a pigsty. Thus, the buildings create a cohesive structure, in the middle of which is the yard.
Compositional Composition – Proposal
The farm itself consists of five structures around its perimeter and the agricultural yard. In terms of humility towards the location itself, we propose to preserve the original main volumes while adding smaller annexes and to keep the yard in its original integral form. The annexes arise to fulfill the programmatic requirements. However, we suppress them architecturally so that the original volumes of the buildings stand out. In the house that replaces the pigsty, there are two residential units, and in the building that replaces barn no. 2, there is one residential unit and a communal space. A covered parking space is proposed in place of barn no. 1.
General Architectural Principles for Creating New Structures and Interventions in Existing Structures
We approach the preserved parts with respect for their historical values. Newly proposed structures are treated with contemporary expressive means with great respect for the original structure. The effort is to separate the contemporary from the historical, but all in mutual symbiosis. The main masses with gable roofs are complemented by flat-roofed structures to avoid competing with the dominant buildings and not to disrupt the original structure of the yard. The original perimeter wall of the farm in the southern part is preserved and restored. The only intervention is the passage into the yard.
The English translation is powered by AI tool. Switch to Czech to view the original text source.
0 comments
add comment


