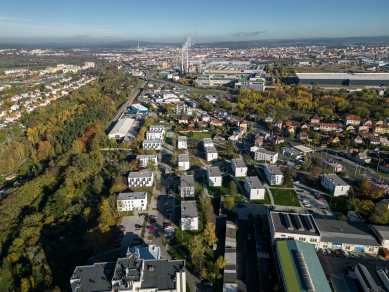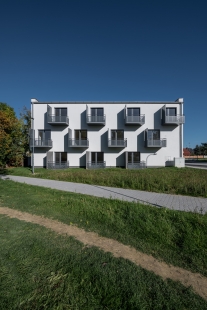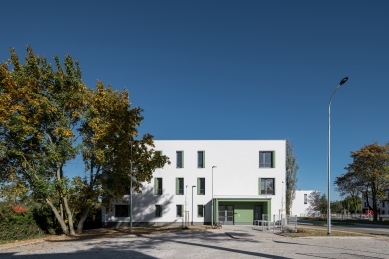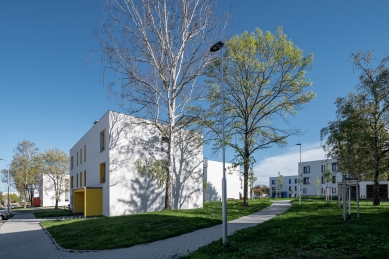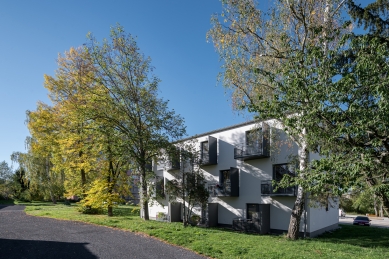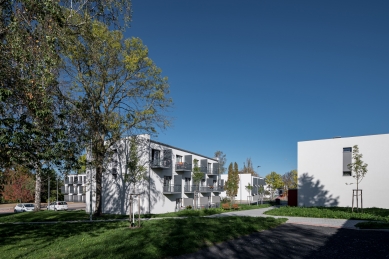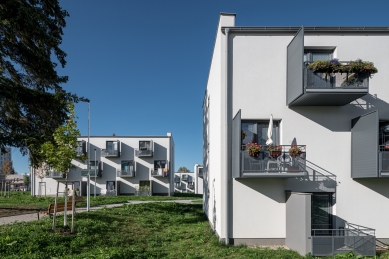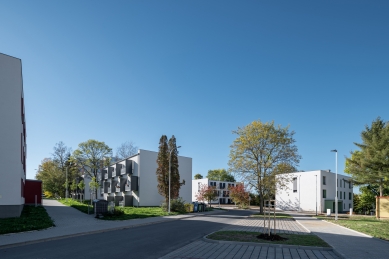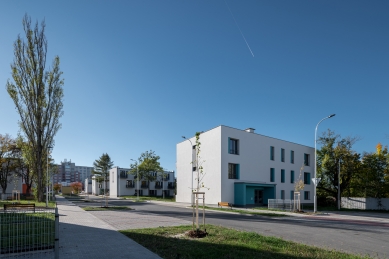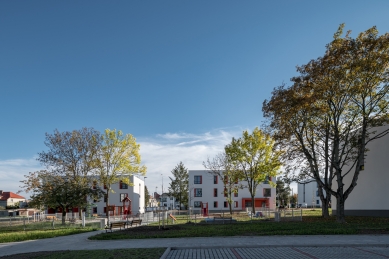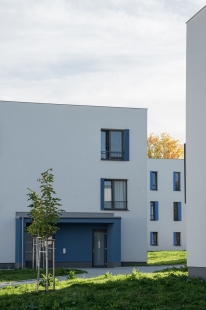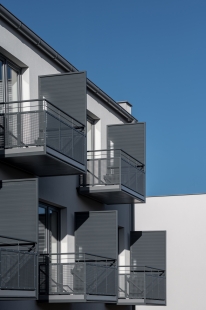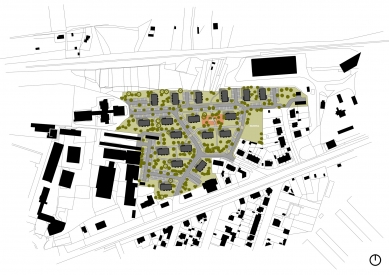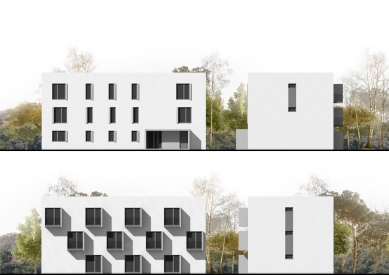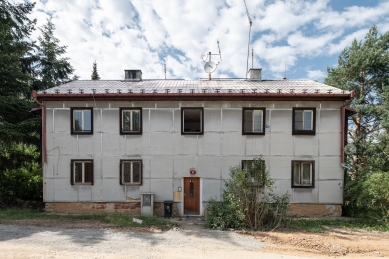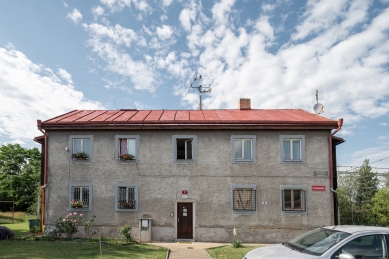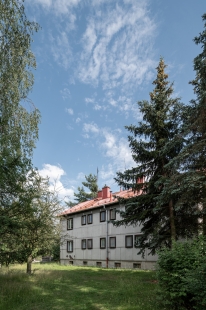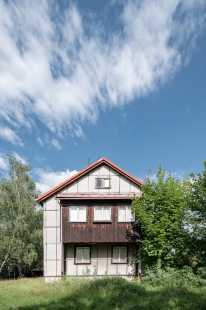
Urban Apartment Buildings Zátiší-Plzeň

The focal point of the comprehensive revitalization project of the area surrounding Línská and Kreuzmannova streets in Plzeň-Skvrňany was the design of 18 new apartment buildings with 192 apartments. The new constructions, offering affordable communal housing for seniors, disabled citizens, single parents, and young families, replaced 23 objects from the post-war period. These contained 92 apartments and were demolished due to unsatisfactory technical conditions. With the new buildings and the overall transformation of the area, which took place in three phases, the city of Plzeň responded to the concentration of people at risk of social exclusion and the risk of social segregation.
At projectstudio8, we prepared the study of the entire locality as well as the individual buildings. The basic principle of revitalization was to preserve the character of the area; therefore, we proposed a set of smaller three-story residential buildings surrounded by mature greenery, where existing trees were complemented by new planting. The housing is supplemented by spaces for commerce, social services, and community activities, situated on the ground floor of several buildings. Playgrounds for children are also included.
In accordance with the purpose of the ensemble, we designed the buildings as a composition of simple blocks with flat roofs. A third of the building in the northern part of the area has an east-west orientation, while all others – with one exception – were oriented with their longer facades in the north-south direction. More than half of the residential units consist of 1+kk units with an area of 32 m², and 89 apartments have a layout of 2+kk and an area of 46 m². While the ground floor of the buildings always consists of a trio of apartments, the first and second floors each include four apartments. A total of 21 apartments are barrier-free. Most of the living rooms were oriented toward one of the longer facades, and their area was extended by balconies, arranged in an alternating rhythm on the facade. The civil concept of the entire ensemble was also reflected in the color scheme – the monochromatic combination of white plaster and gray window frames, balcony walls, railings, or metal elements is complemented by colorful frames of the "awnings" at the main entrances and accents of the architrave.
At projectstudio8, we prepared the study of the entire locality as well as the individual buildings. The basic principle of revitalization was to preserve the character of the area; therefore, we proposed a set of smaller three-story residential buildings surrounded by mature greenery, where existing trees were complemented by new planting. The housing is supplemented by spaces for commerce, social services, and community activities, situated on the ground floor of several buildings. Playgrounds for children are also included.
In accordance with the purpose of the ensemble, we designed the buildings as a composition of simple blocks with flat roofs. A third of the building in the northern part of the area has an east-west orientation, while all others – with one exception – were oriented with their longer facades in the north-south direction. More than half of the residential units consist of 1+kk units with an area of 32 m², and 89 apartments have a layout of 2+kk and an area of 46 m². While the ground floor of the buildings always consists of a trio of apartments, the first and second floors each include four apartments. A total of 21 apartments are barrier-free. Most of the living rooms were oriented toward one of the longer facades, and their area was extended by balconies, arranged in an alternating rhythm on the facade. The civil concept of the entire ensemble was also reflected in the color scheme – the monochromatic combination of white plaster and gray window frames, balcony walls, railings, or metal elements is complemented by colorful frames of the "awnings" at the main entrances and accents of the architrave.
projectstudio8
The English translation is powered by AI tool. Switch to Czech to view the original text source.
0 comments
add comment


