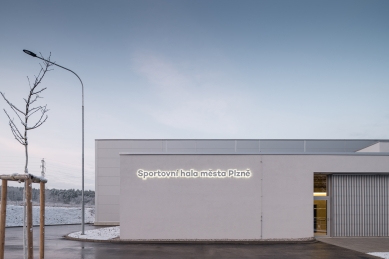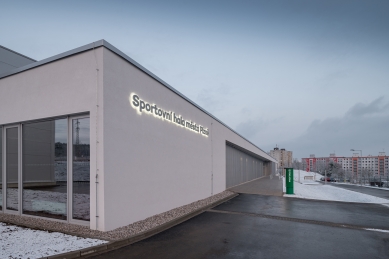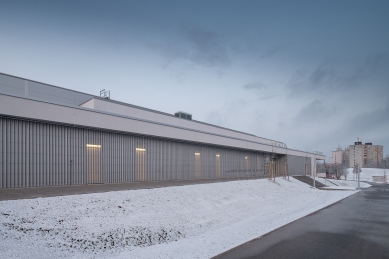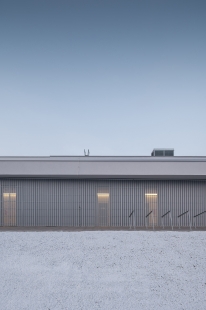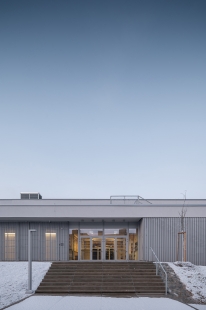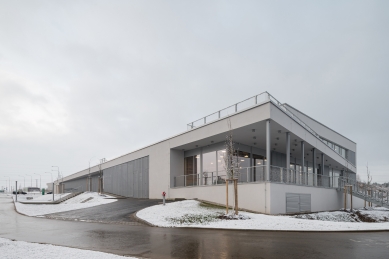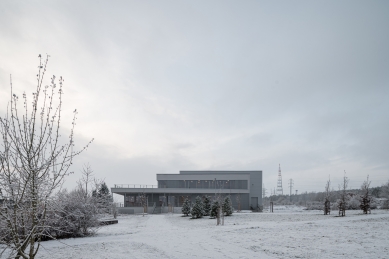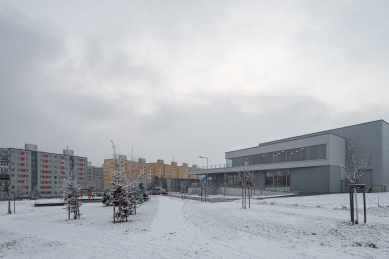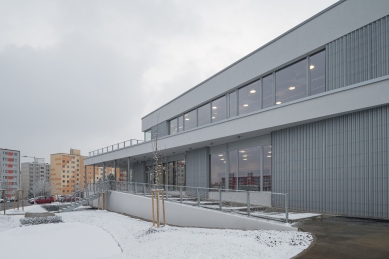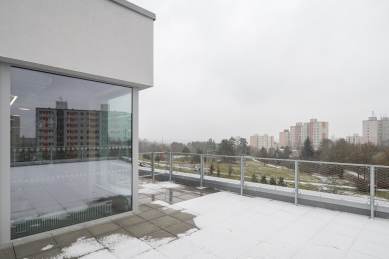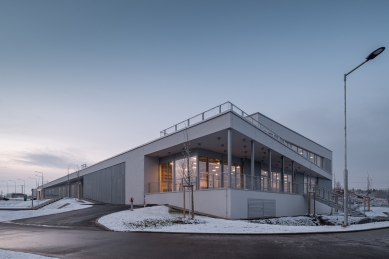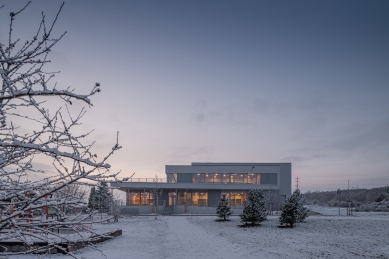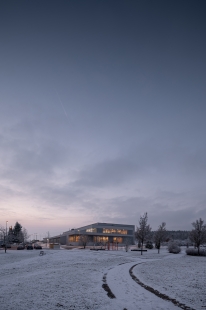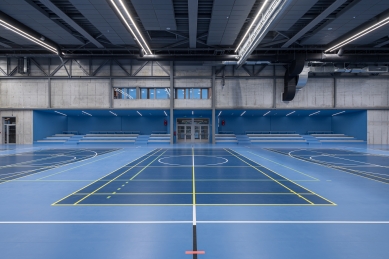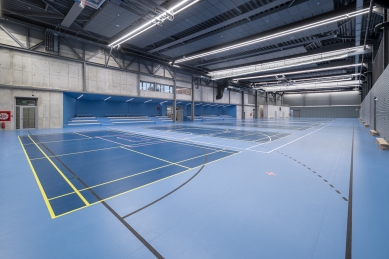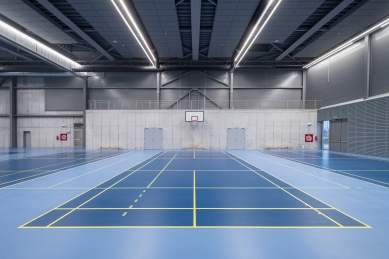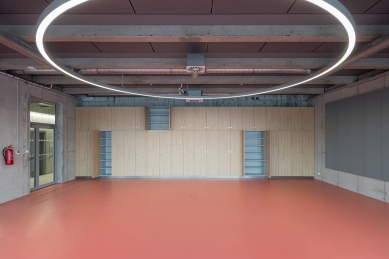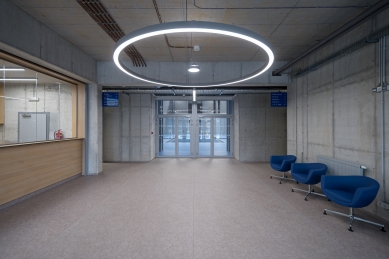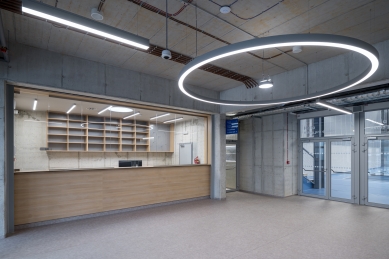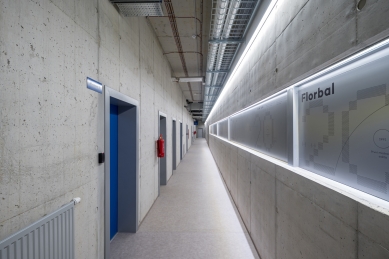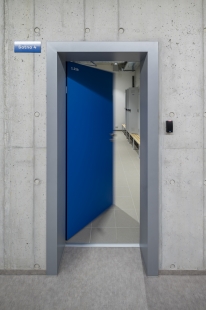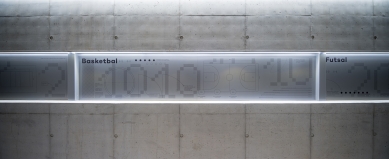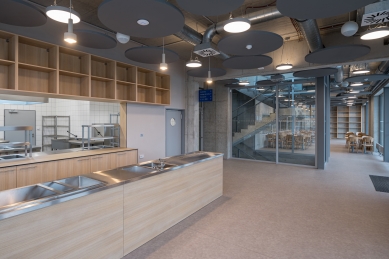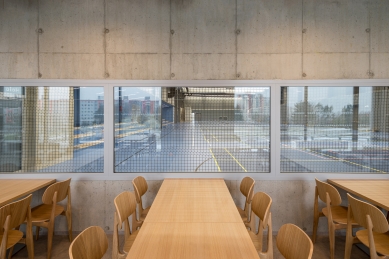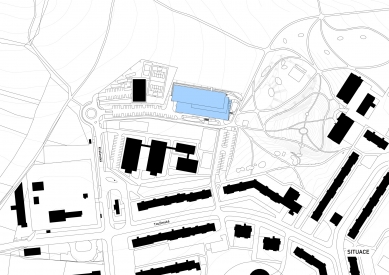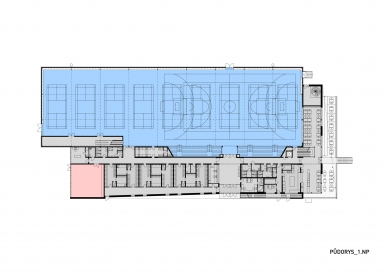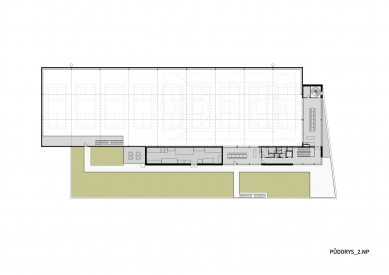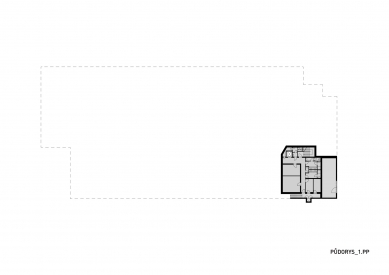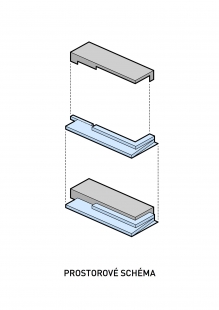
Sports Hall Krašovská

A sports hall with a restaurant and a total built area of 3,400 m² was created on the edge of the Košutka housing estate in the Northern Suburbs of Plzeň. At the interface of the city and the landscape, it complements two adjacent parks and the surrounding recreational facilities. It is designed to accommodate 110 amateur and professional athletes and 200 spectators; the restaurant has a capacity of 85 people. Both main functions have also been reflected in the composition of the building. The hall, with a rectangular floor plan measuring 70 x 23 m and a clear height of 9 m, is adjoined on the eastern and southern sides by a three-story space for facilities and the restaurant. The facilities also include physiotherapy and rehabilitation; the restaurant, bordered by a partially covered terrace, features a kitchen and its own entrance. The main entrance to the hall was placed in the southern façade for barrier-free access. From the vestibule, athletes continue to six connecting changing rooms, while spectators proceed directly to the hall, to the area of the stands, which are attached to the longer side of the hall on both sides of the entrance. We designed nine badminton courts within the hall itself. However, the sports area can be divided into three sections thanks to two curtains; in addition to badminton, futsal, floorball, volleyball, or basketball can also be played here. The sports operations are complemented by a smaller hall in the southwest corner of the building and two lounges on the recessed floor. We conceptualized both main masses of the building differently: the prefabricated steel skeleton of the sports hall is clad in thermal insulation panels, while the solid and monolithic reinforced concrete structure of the facilities with a flat green roof is adorned with plaster and perforated steel sheets, which also serve as a screen for windows and the delivery ramp. In line with the functional nature of the building, we acknowledged its structure and technical infrastructure in the interior – the gray tones of the steel structure, façade panels, or exposed concrete contrast with the colorful flooring of the sports areas and the niche of the stands.
projectstudio8
The English translation is powered by AI tool. Switch to Czech to view the original text source.
0 comments
add comment


