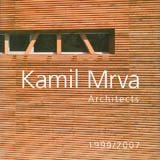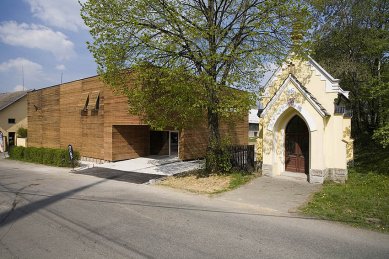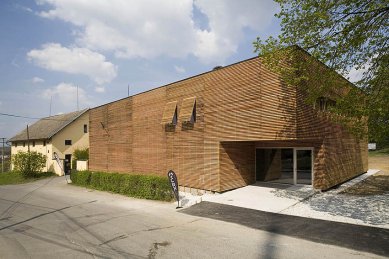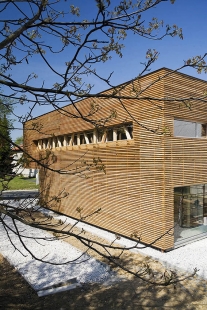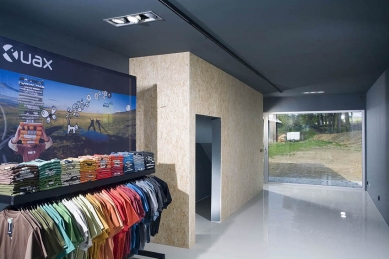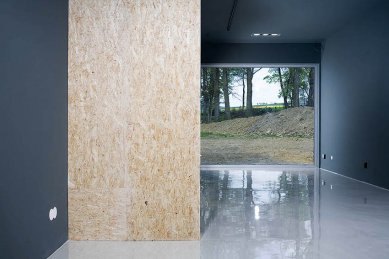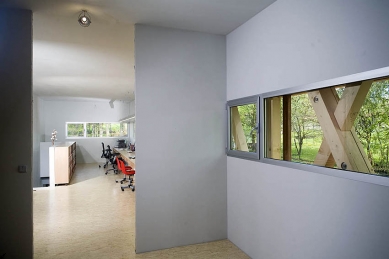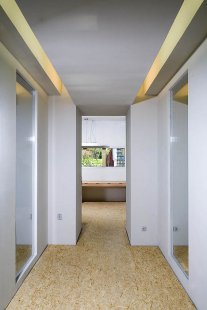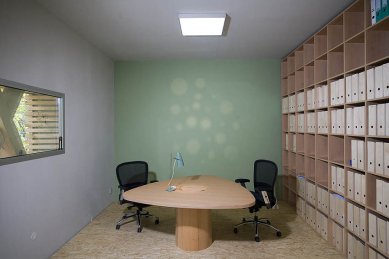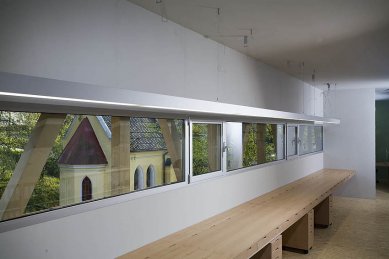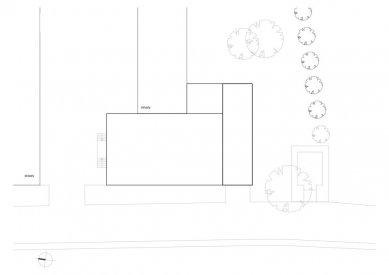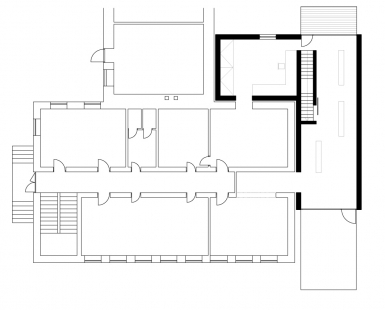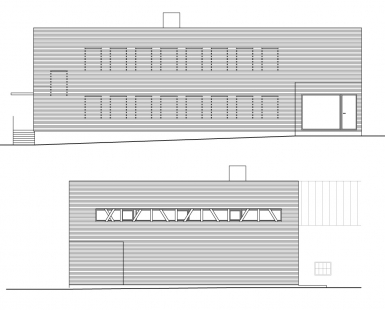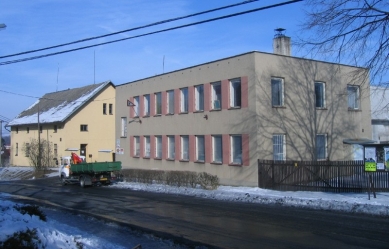
UAX Bernartice, extension and construction modifications

The UAX company is engaged in the production and sale of casual clothing. The company, made up of young people, approached us to develop a reconstruction proposal with an extension for a building in the center of the village of Bernartice nad Odrou. It was a challenge to work on the project with people of the same age.
The client's wish was to increase the comfort of using the building, enhance the company's representative spaces, and externally create a new façade for the building. The reconstruction was completed and the occupancy permit was issued in March 2007.
The building is located on the grounds of a former farm and originates from the 1980s. At that time, it served as an administrative building for the farm and is a two-story, non-basement structure with a flat roof. The building is based on a longitudinal load-bearing system, with exterior walls made of cinder concrete blocks and ceilings of reinforced concrete panels. The façades are finished with brizolit plaster in a combination of gray and red.
The proposed extension respects the surrounding environment, adheres to the street line, and attempts to behave like a contemporary building that corresponds to today’s time, just like the surrounding buildings that reflect the periods in which they were built. From the perspective of functionality, operational use, and architectural concept, the building is addressed in conjunction with the proposed extension as a cohesive whole – a so-called “genius loci” – the spirit of the place. This allows the chapel near the building to stand out.
The existing building retains most of its original layout, with some operational adjustments being made – a change to the entrance of the building has been proposed.
The first above-ground floor includes the original production areas, the proposed shipping warehouse, the boiler room, an expanded printing area, and the extension includes a barrier-free entrance area via a ramp and a shop.
The second above-ground floor includes new production areas for sewing, two storage rooms, sanitary facilities, a dining room, a locker room, storage, a photo studio, and an administrative area. In the extension, there is an administrative space for the manager, graphic designer, and accountant. This floor features a terrace for relaxation, oriented towards the courtyard / garden part of the plot, accessible from both the existing areas and the extension. Both floors are connected by a direct one-flight staircase in the extension and an existing two-flight staircase in the original building. The original entrance is designed as a supply entrance, while the new public entrance is located in the extension.
The existing building has façades plastered with brizolit plaster in a color combination of gray and red. The new façade is designed with wooden slats forming a slatted framework. Unplaned larch slats are used. (The slats were also proposed with regard to the availability, cost-effectiveness, and ecology of the construction – there is a sawmill located near the site).
The wood is combined with glass noble surfaces. The architectural expression of the entire new unified building will be complemented by advertising company signs and displays as a permanent part of the structure.
The client's wish was to increase the comfort of using the building, enhance the company's representative spaces, and externally create a new façade for the building. The reconstruction was completed and the occupancy permit was issued in March 2007.
The building is located on the grounds of a former farm and originates from the 1980s. At that time, it served as an administrative building for the farm and is a two-story, non-basement structure with a flat roof. The building is based on a longitudinal load-bearing system, with exterior walls made of cinder concrete blocks and ceilings of reinforced concrete panels. The façades are finished with brizolit plaster in a combination of gray and red.
The proposed extension respects the surrounding environment, adheres to the street line, and attempts to behave like a contemporary building that corresponds to today’s time, just like the surrounding buildings that reflect the periods in which they were built. From the perspective of functionality, operational use, and architectural concept, the building is addressed in conjunction with the proposed extension as a cohesive whole – a so-called “genius loci” – the spirit of the place. This allows the chapel near the building to stand out.
The existing building retains most of its original layout, with some operational adjustments being made – a change to the entrance of the building has been proposed.
The first above-ground floor includes the original production areas, the proposed shipping warehouse, the boiler room, an expanded printing area, and the extension includes a barrier-free entrance area via a ramp and a shop.
The second above-ground floor includes new production areas for sewing, two storage rooms, sanitary facilities, a dining room, a locker room, storage, a photo studio, and an administrative area. In the extension, there is an administrative space for the manager, graphic designer, and accountant. This floor features a terrace for relaxation, oriented towards the courtyard / garden part of the plot, accessible from both the existing areas and the extension. Both floors are connected by a direct one-flight staircase in the extension and an existing two-flight staircase in the original building. The original entrance is designed as a supply entrance, while the new public entrance is located in the extension.
The existing building has façades plastered with brizolit plaster in a color combination of gray and red. The new façade is designed with wooden slats forming a slatted framework. Unplaned larch slats are used. (The slats were also proposed with regard to the availability, cost-effectiveness, and ecology of the construction – there is a sawmill located near the site).
The wood is combined with glass noble surfaces. The architectural expression of the entire new unified building will be complemented by advertising company signs and displays as a permanent part of the structure.
The English translation is powered by AI tool. Switch to Czech to view the original text source.
25 comments
add comment
Subject
Author
Date
nice fish without meat
Iva B.
08.06.07 04:34
zadny vtip...
mari
18.06.07 11:09
no jestli..
kamil
18.06.07 02:39
Fasada objektu UAX
pepa
22.06.07 06:57
to pepa
martin m.
22.06.07 10:07
show all comments


