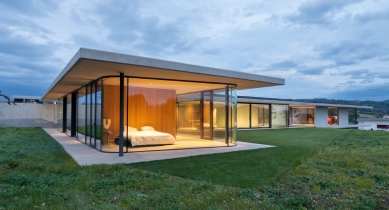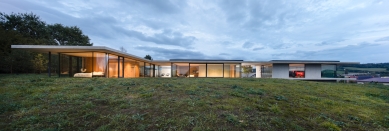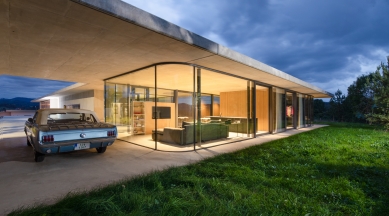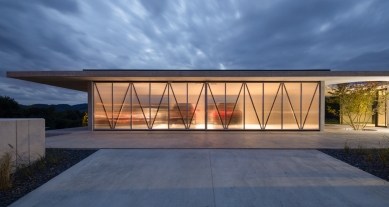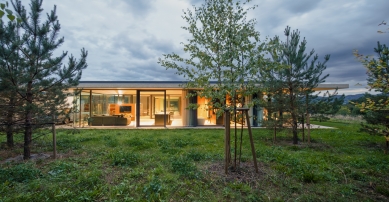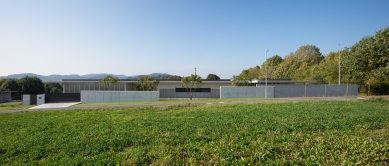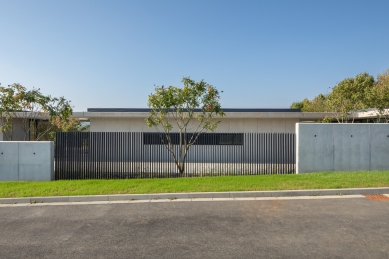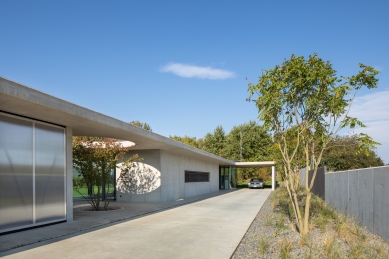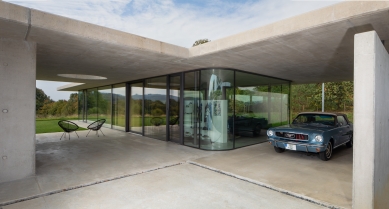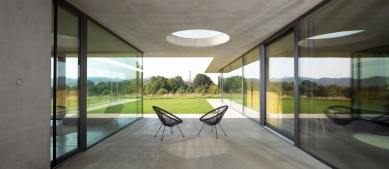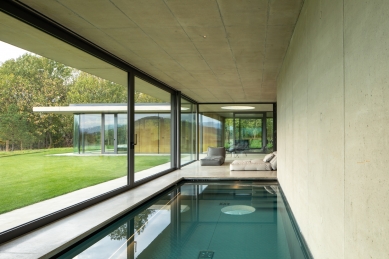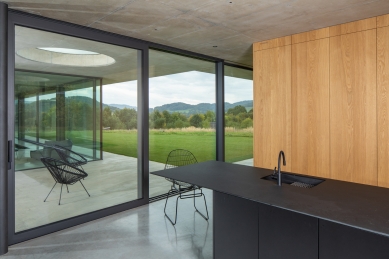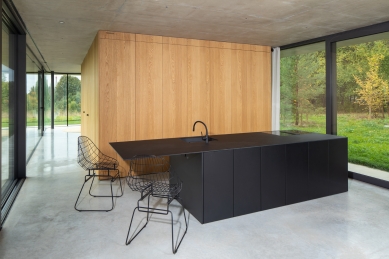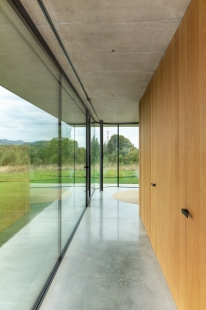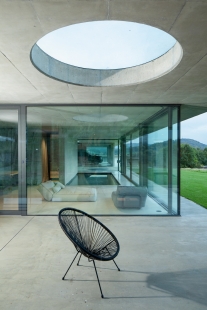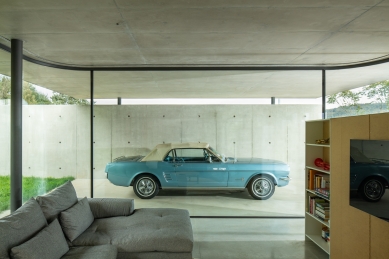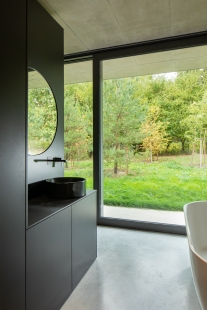
Family house in Nový Jičín - Žilina

On the Jičínka River, adjacent to Nový Jičín, along the road to Frenštát pod Radhoštěm, lies the valley village of Žilina, which was merged with Nový Jičín in 1966. The parcel in question is located at the very edge of this area, where the built-up area ends and the natural landscape of meadows and fields begins. Where there is a view of the surroundings. Where it evokes a sense of melancholy.
The design utilizes existing trees that not only brighten the plot but also our souls, providing the utmost comfort with their shade. The villa in Nový Jičín for our client Michal Skoček is based on the concept of three more or less glazed pavilions that are placed between two horizontal concrete slabs – the floor and the roof. In his dream home, our client can fully enjoy the beautiful mornings overlooking the fertile fields of the surrounding landscape, waking up to the touch of cold concrete. The material he loves, which refers to the nearby stone quarry in Štramberk, now an iconic natural formation of this area.
The lightweight transparent structure, filled with glass panels, defines the main residential pavilion. The generous living space connected to the modern kitchen smoothly transitions through the open space into the bedroom. Just a few steps away awaits an unobtrusive sauna, an indoor pool, and a home gym. Socrates would call it a pavilion for the care of the soul. The final plan is the kingdom of its owner. The homeowner is an enthusiast of cars and boats, so it was necessary to create a stable for these hobbies, which would be a pity not to see.
The design utilizes existing trees that not only brighten the plot but also our souls, providing the utmost comfort with their shade. The villa in Nový Jičín for our client Michal Skoček is based on the concept of three more or less glazed pavilions that are placed between two horizontal concrete slabs – the floor and the roof. In his dream home, our client can fully enjoy the beautiful mornings overlooking the fertile fields of the surrounding landscape, waking up to the touch of cold concrete. The material he loves, which refers to the nearby stone quarry in Štramberk, now an iconic natural formation of this area.
The lightweight transparent structure, filled with glass panels, defines the main residential pavilion. The generous living space connected to the modern kitchen smoothly transitions through the open space into the bedroom. Just a few steps away awaits an unobtrusive sauna, an indoor pool, and a home gym. Socrates would call it a pavilion for the care of the soul. The final plan is the kingdom of its owner. The homeowner is an enthusiast of cars and boats, so it was necessary to create a stable for these hobbies, which would be a pity not to see.
Kamil Mrva Architects
The English translation is powered by AI tool. Switch to Czech to view the original text source.
0 comments
add comment


