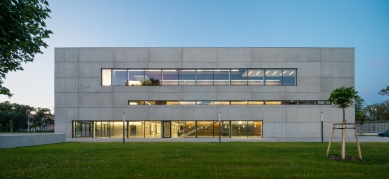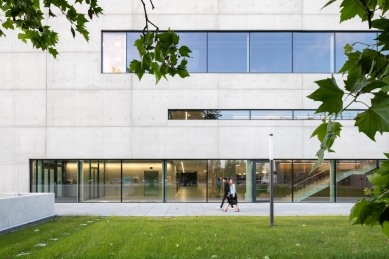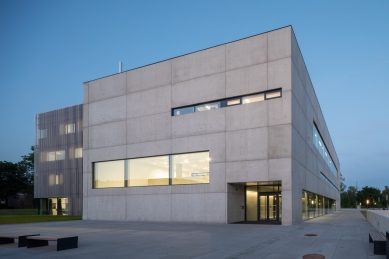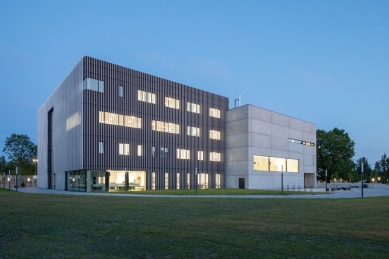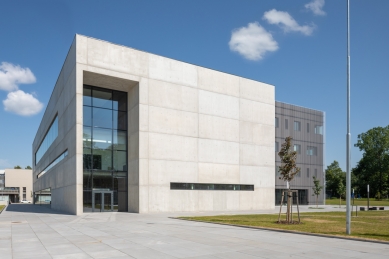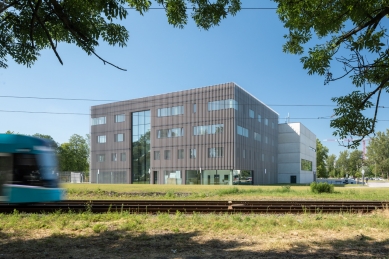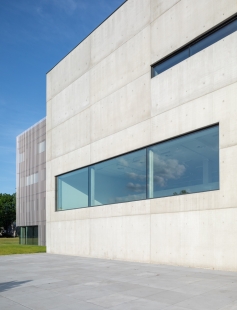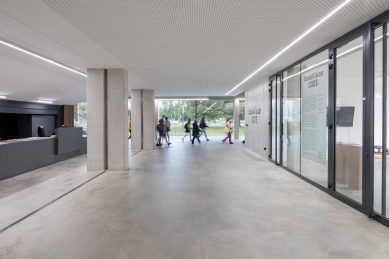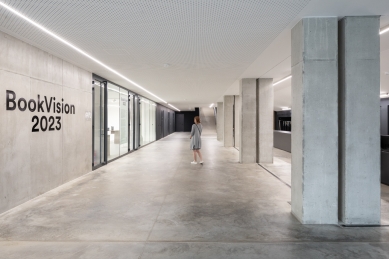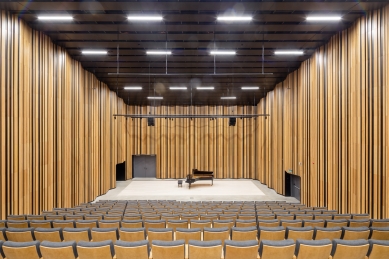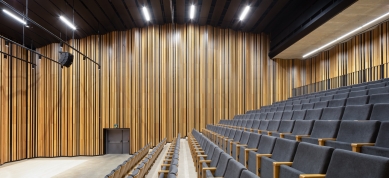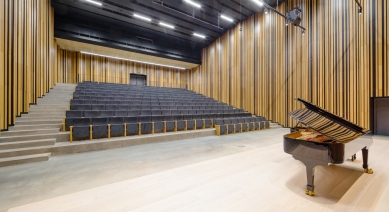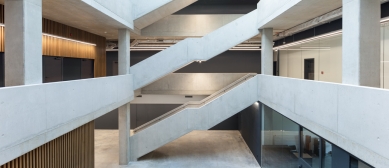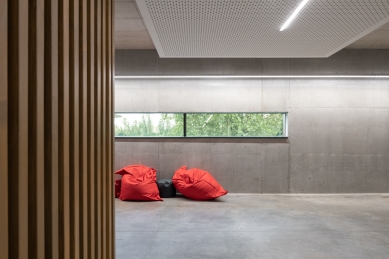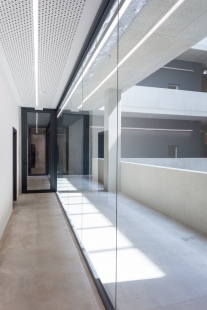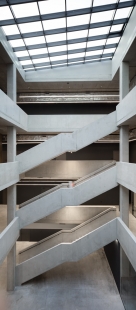
Faculty of Arts of the University of Ostrava

Our studio Kamil Mrva Architects was approached during the design and construction approval process to propose a new look for the Faculty of Arts building and its interior spaces. The original design by architect Sládeček was revised by KANIA a.s.
The implementation is divided into two basic masses. The first, a concrete cube with a concert hall, features natural materials and exposed structures, which is conceptually dignified for educating students in the arts. The outer walls made of double-sided visible concrete are complemented by windows of various shapes and sizes, according to the building's functions. The entrance area includes a reception with a gallery and spaces for graphic design and facilities. The white illuminated gallery (GAFU) is designated for students, graduates, and the entire artistic community. On the gallery floor, an exhibition space is designed with a view of downtown Ostrava.
The second mass is realized as masonry, with a protruding tubular façade that evokes the melody of the faculty's musical production. During concerts, a color interactive lighting system is designed to be linked to the music in the chamber hall. The metal structures remind of the local industrial atmosphere and also evoke musical instruments in their appearance. In the center, there is an open atrium with a glass roof, allowing for simple glimpses and communication between classrooms equipped with sound-absorbing acoustics. There are also 24-hour music rehearsal rooms. On the ground floor, there are glass-walled lecture halls with immediate contact with the campus surroundings.
The interior concept of the entire building is minimalist, with the intention of enhancing the faculty's spaces by displaying students' and graduates' artworks, both inside and outside the building. The heart of the building is the chamber concert hall, visually designed in a natural spirit, with special acoustics, both spatial and detailed surface. A park layout with the existing historic plane tree has been designed between the two new faculties.
The third largest city in the Czech Republic deserves a dignified building for this important educational field. "Good architecture is always the result of a good civilization; without art and architecture, our civilization has no soul." Frank Lloyd Wright, 1940
The implementation is divided into two basic masses. The first, a concrete cube with a concert hall, features natural materials and exposed structures, which is conceptually dignified for educating students in the arts. The outer walls made of double-sided visible concrete are complemented by windows of various shapes and sizes, according to the building's functions. The entrance area includes a reception with a gallery and spaces for graphic design and facilities. The white illuminated gallery (GAFU) is designated for students, graduates, and the entire artistic community. On the gallery floor, an exhibition space is designed with a view of downtown Ostrava.
The second mass is realized as masonry, with a protruding tubular façade that evokes the melody of the faculty's musical production. During concerts, a color interactive lighting system is designed to be linked to the music in the chamber hall. The metal structures remind of the local industrial atmosphere and also evoke musical instruments in their appearance. In the center, there is an open atrium with a glass roof, allowing for simple glimpses and communication between classrooms equipped with sound-absorbing acoustics. There are also 24-hour music rehearsal rooms. On the ground floor, there are glass-walled lecture halls with immediate contact with the campus surroundings.
The interior concept of the entire building is minimalist, with the intention of enhancing the faculty's spaces by displaying students' and graduates' artworks, both inside and outside the building. The heart of the building is the chamber concert hall, visually designed in a natural spirit, with special acoustics, both spatial and detailed surface. A park layout with the existing historic plane tree has been designed between the two new faculties.
The third largest city in the Czech Republic deserves a dignified building for this important educational field. "Good architecture is always the result of a good civilization; without art and architecture, our civilization has no soul." Frank Lloyd Wright, 1940
The English translation is powered by AI tool. Switch to Czech to view the original text source.
0 comments
add comment


