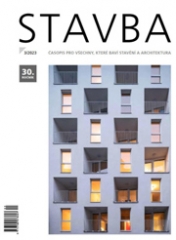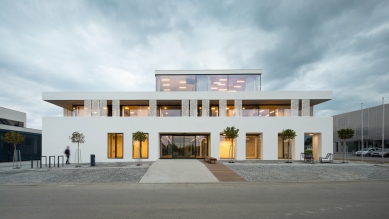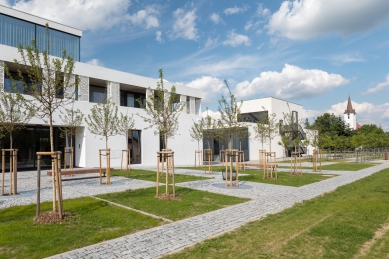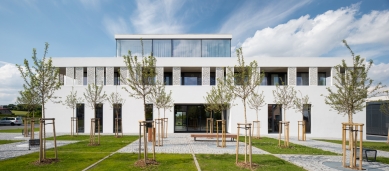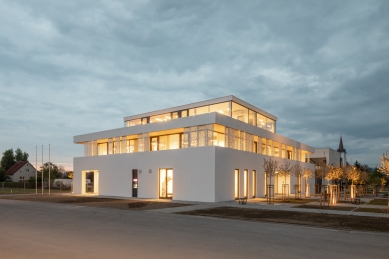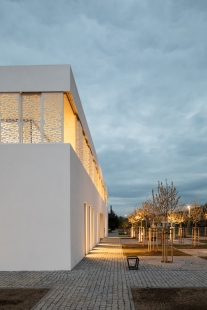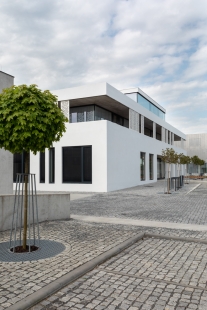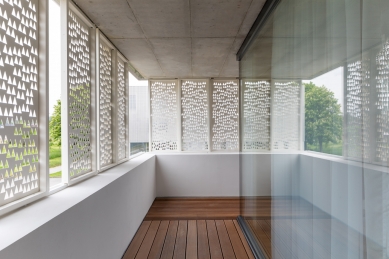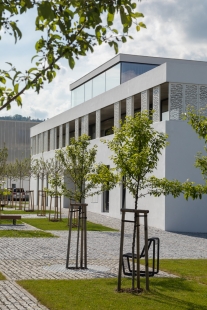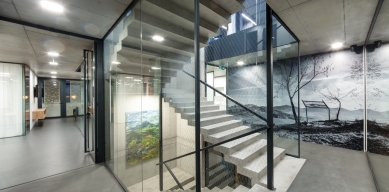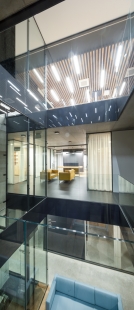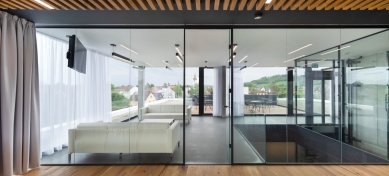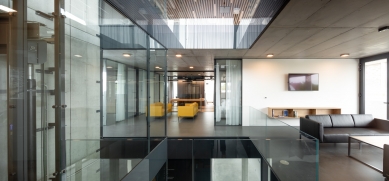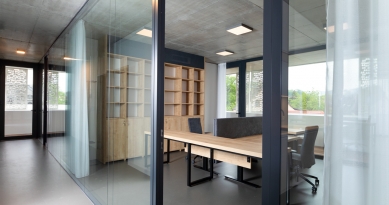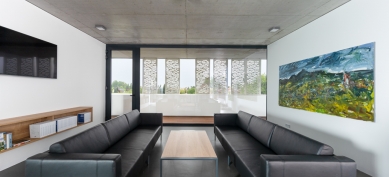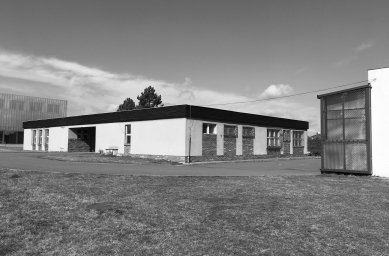
Reconstruction and extension of the service house Palkovice

The municipality of Palkovice has become our third home. The first is our work for our city, and the second is our beloved Trojanovice. Long-term cooperation with the leadership of the municipality of Palkovice, with Mayor Radim Bača and Deputy Mayor David Kula, has borne fruit in the new realization of the Services House in the central part of the municipality.
We have been dealing with this locality since 2010 as part of our study. Gradually, we mapped out existing problems and proposed various solutions for the reconstruction of the buildings and their surroundings. We aimed to respect the original volumes of the structures and create a fully functional public space around the multifunctional building, which is designed for community services and local government.
The original community facility was a single-story building made of panels from the 1980s. A reconstruction with a new two-story addition was proposed. The new design includes adjustments to the layout while maintaining the three-wing division, including the placement of both entrances from the north and south sides. The ground floor houses spaces for doctors, health rooms with facilities, public toilets, and a future café with an information center. On the upper floor are the local government offices and administration, and in the glass addition, there is a meeting and ceremonial room for citizens.
The concept of operation for individual service rooms and employee workplaces is designed with various views of the church, school, or football field. The upper floor features relaxation loggias with sliding panels against the sun around its entire perimeter. The green roof includes two wooden terraces with panoramic views of the Beskydy Mountains. A recreational park with seating furniture has been created instead of the original asphalt and grassy area.
The structural solution of the building follows the original layout; wall panels were removed and replaced with ceramic masonry. The horizontal structures are monolithic, reinforced concrete – exposed ceiling structures. The hipped roof above the 3rd floor is made of wooden trusses and light roofing. The white plaster is combined with glazing in aluminum frames, and the internal partitions are drywall combined with glass walls. The floor structures on the 2nd and 3rd floors were designed with installation corridors and floating materials.
We are pleased that a new municipal office was successfully realized with a concept of open spaces and modern thinking of today’s time.
We have been dealing with this locality since 2010 as part of our study. Gradually, we mapped out existing problems and proposed various solutions for the reconstruction of the buildings and their surroundings. We aimed to respect the original volumes of the structures and create a fully functional public space around the multifunctional building, which is designed for community services and local government.
The original community facility was a single-story building made of panels from the 1980s. A reconstruction with a new two-story addition was proposed. The new design includes adjustments to the layout while maintaining the three-wing division, including the placement of both entrances from the north and south sides. The ground floor houses spaces for doctors, health rooms with facilities, public toilets, and a future café with an information center. On the upper floor are the local government offices and administration, and in the glass addition, there is a meeting and ceremonial room for citizens.
The concept of operation for individual service rooms and employee workplaces is designed with various views of the church, school, or football field. The upper floor features relaxation loggias with sliding panels against the sun around its entire perimeter. The green roof includes two wooden terraces with panoramic views of the Beskydy Mountains. A recreational park with seating furniture has been created instead of the original asphalt and grassy area.
The structural solution of the building follows the original layout; wall panels were removed and replaced with ceramic masonry. The horizontal structures are monolithic, reinforced concrete – exposed ceiling structures. The hipped roof above the 3rd floor is made of wooden trusses and light roofing. The white plaster is combined with glazing in aluminum frames, and the internal partitions are drywall combined with glass walls. The floor structures on the 2nd and 3rd floors were designed with installation corridors and floating materials.
We are pleased that a new municipal office was successfully realized with a concept of open spaces and modern thinking of today’s time.
Kamil Mrva Architects
The English translation is powered by AI tool. Switch to Czech to view the original text source.
1 comment
add comment
Subject
Author
Date
Reprezentativní...
Pavla G.
16.11.23 08:00
show all comments


