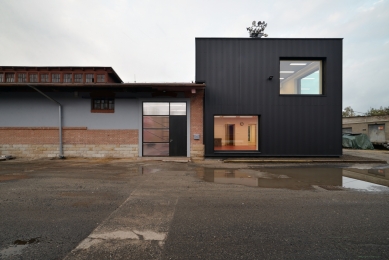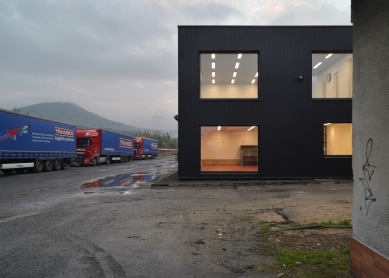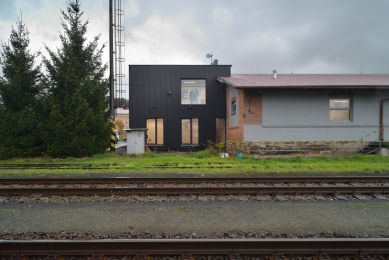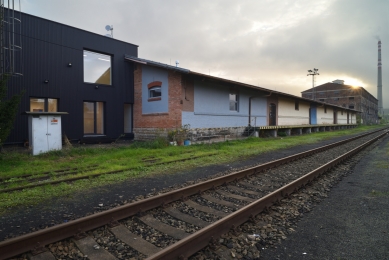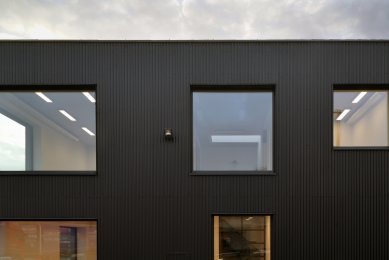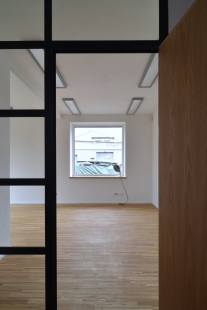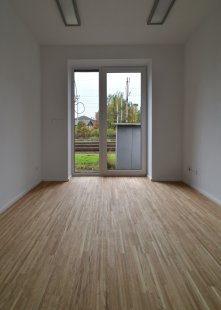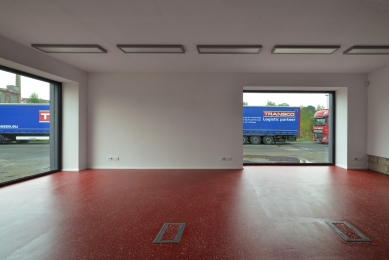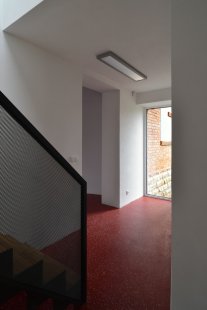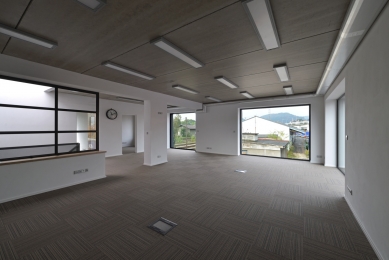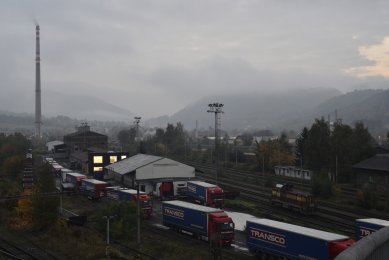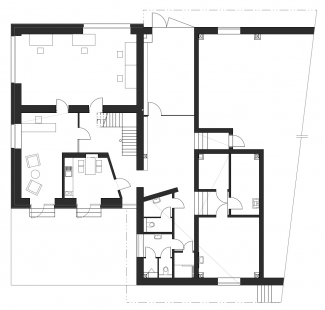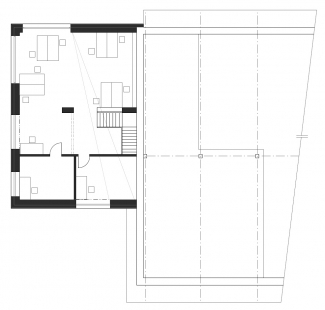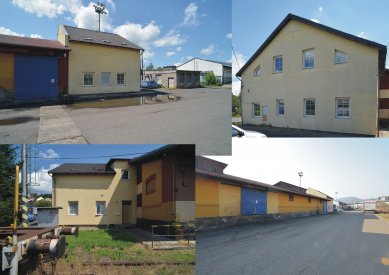
TRANSCO – reconstruction, Děčín – east station

 |
For the builder – a logistics company, a favorable location in the paradox of a peripheral space within the urban structure.
After considering the integration of corporate facilities into the storage space, we moved towards the intention of revitalizing a recently poorly reconstructed, currently vacant house at the short front gable of the warehouse.
We are demolishing the shapeless gabled roof (a product of previous construction modifications) and building a spatially more efficient floor with a flat roof.
Large fixed windows abstract the façade, allowing the logistics operators a good view of the surrounding traffic and nostalgically surveying the nearby railway and the adjacent peripheral panoramas ruthlessly crushed by time.
The profiled façade sheet simply refers to the principle of container transport.
The English translation is powered by AI tool. Switch to Czech to view the original text source.
0 comments
add comment



