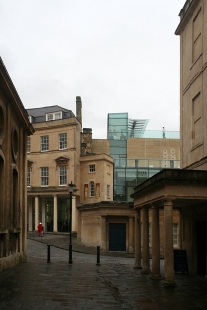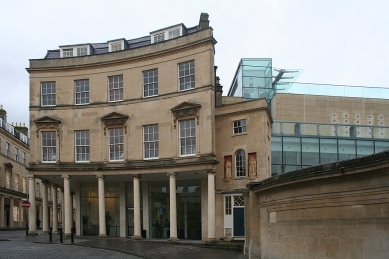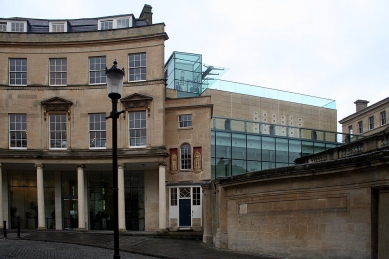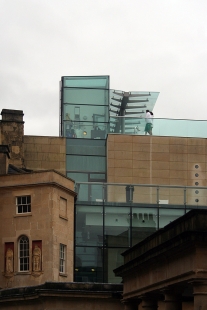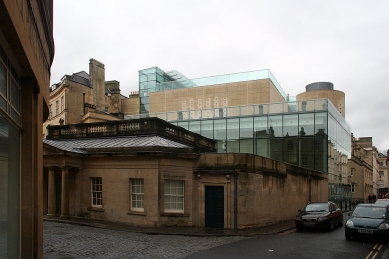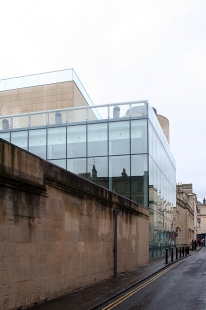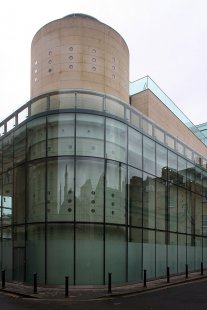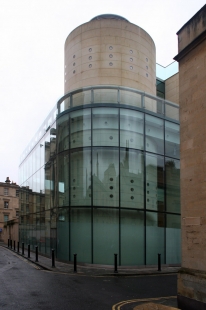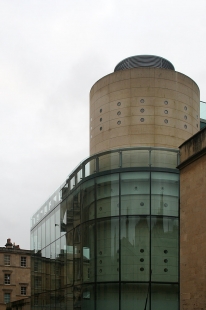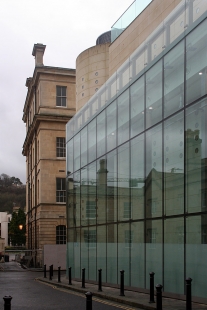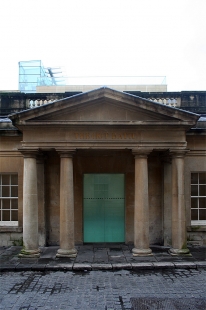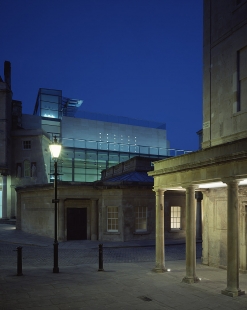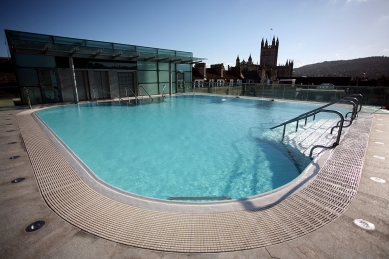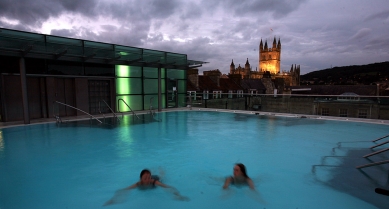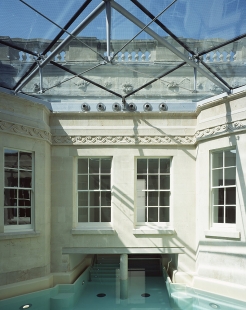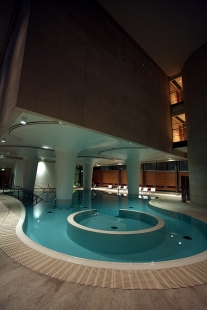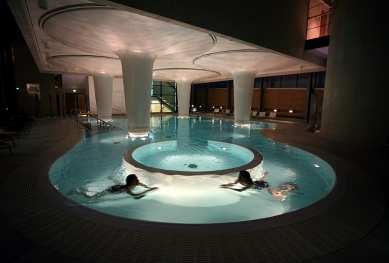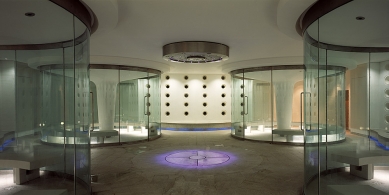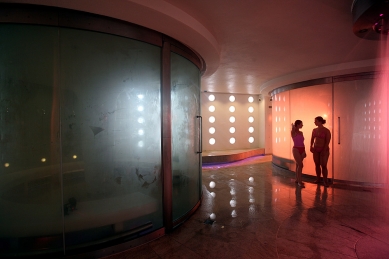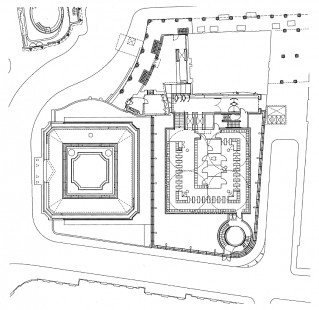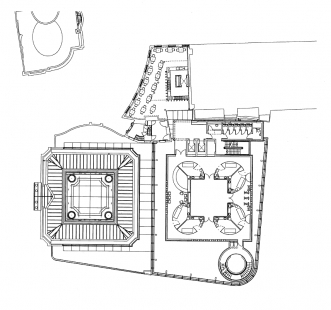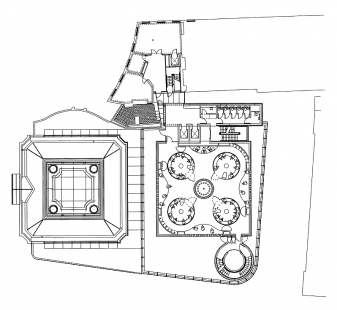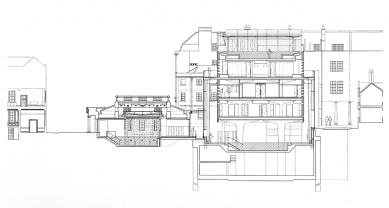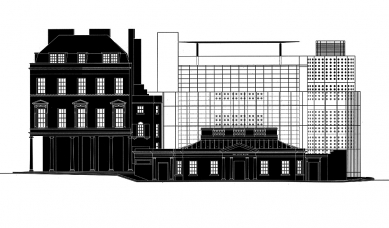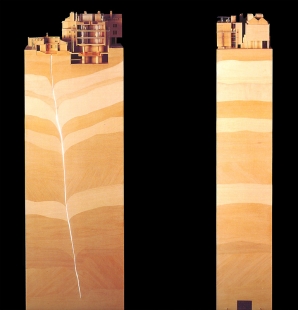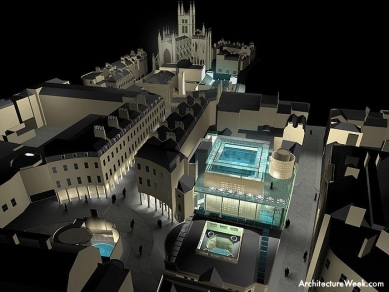Bath Spa is one of four Millennium projects designed by Grimshaw. The practice was awarded the commission in 1997 following an international design competition with over 130 entrants.
The Bath Spa Project lies within the southwest quadrant of the old walled City of Bath and marks the revitalisation of the city's spa quarter. The spa complex comprises one new building - the New Royal Bath - and the sensitive restoration of a further five buildings: The Cross Bath (Grade 1 listed); the Hot Bath (Grade 2* listed); the Hetling Building (Grade 2 listed); 7-7a Bath Street (Grade 1 listed) and 8 Bath Street (Grade 1 listed).
The entire complex is interlinked, with the exception of the self-contained Cross Bath and the Hetling Building (located on the opposite side of Bath Street). Requirements for the new spa facility and listed building parameters have inevitably lead to a very closely integrated design with a direct and intimate interplay between new and old. The difference in levels between existing buildings has been carefully resolved with the use of split level planning and the clear articulation of the connecting spaces as transparent bridge links which open up vistas along, across and through the complex.
In designing the new-build element of the scheme, the architects have predominantly kept to a limited range of simple geometric forms to achieve a sense of cohesion. The drama comes from the play of light on these forms, creating illusions of transparency and reflection, light and shade, solid and void - ever changing as the sun moves over the south elevation. An elaborate architectural lighting scheme ensures that this interplay of light, form and reflection continues into the evening and through the nighttime hours.
The building's outer envelope follows the line of Bath Street. Within this envelope, the spa facilities (pools, gymnasiums and massage suites) are contained in a freestanding stone cube on slender columns. The dimensions of this cube relate directly to the plan of the adjacent Hot Bath building designed by John Wood in 1775 and restored as part of the project.
The architects have used a rich and varied palette of materials, contrasting the 'traditional' (Bath Stone, granite, timber) with the 'contemporary' to enhance the interplay of light on form. The building is extensively glazed, with the integrity of its transparent outer envelope enhanced by the use of frameless panelling. The use of circular glass lenses and translucent panels safeguards the privacy of bathers: drawing daylight deep into the plan while obscuring views.
The Bath Spa Project is Grimshaw's fourth lottery funded project. The practice was awarded the commission in 1997 following an international design competition with over 130 entrants. The project has been developed and funded by Bath & North East Somerset Council in association with The Millennium Commission and Thermae Development Company.
Grimshaw Architects

