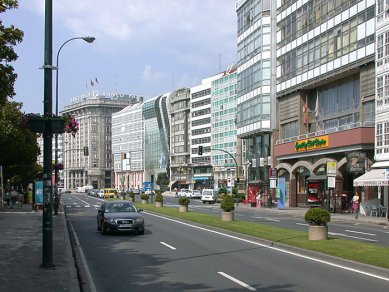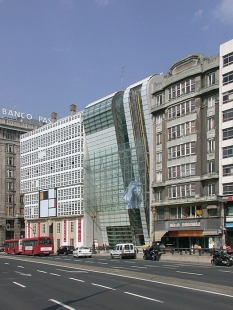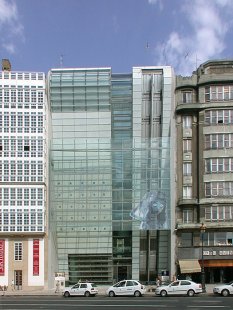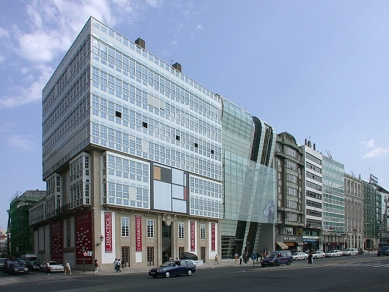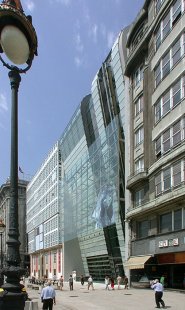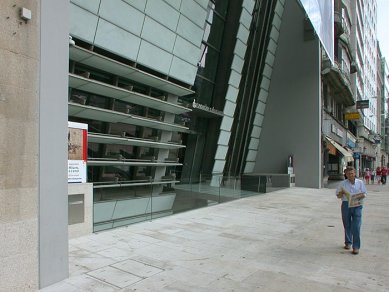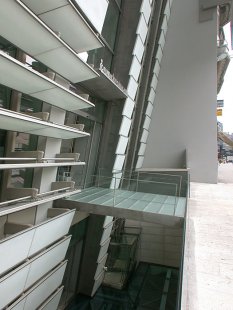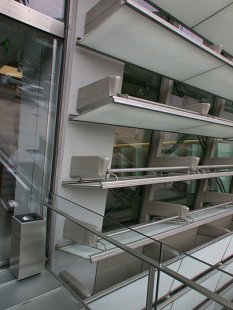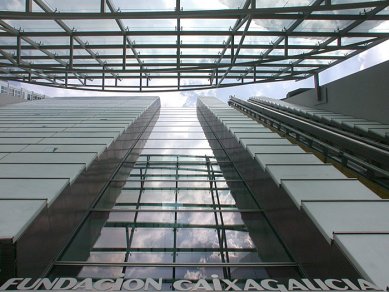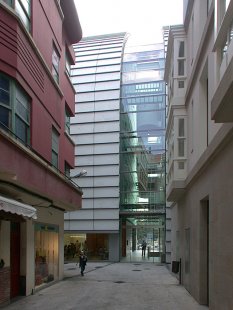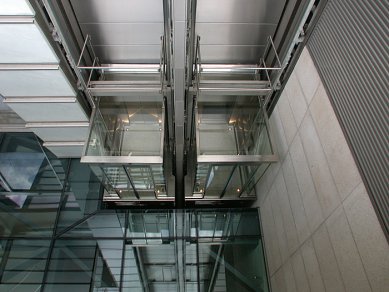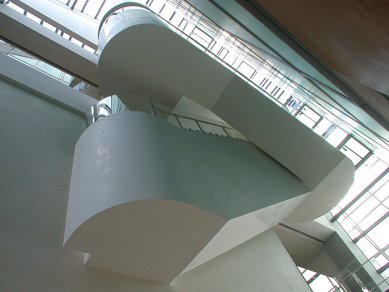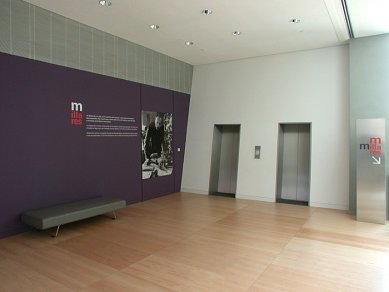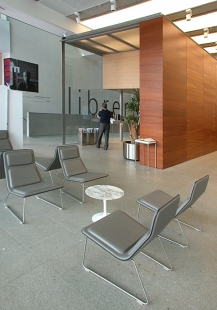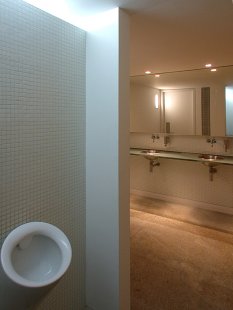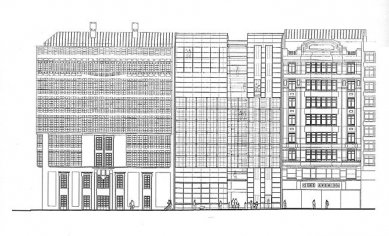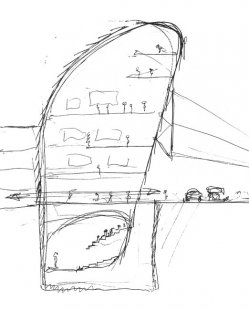
Foundation Caixa Galicia

 |
The gallery is situated on a cramped plot in the historical part of the city. It filled the last gap on a street full of houses with glazed balconies, which have become symbolic for the old town. The design had to be sensitive to the characteristic architecture of its surrounding neighbors and adapt to the specified building height; it was necessary to come up with a creative response that would provide a smooth transition from the front façade overlooking the harbor to the lower administrative building adjacent to the museum at the rear of the plot. Similarly, the new construction was required to create an engaging dialogue between the historical and the contemporary.
The result was a tilted paraboloid, best understood from a longitudinal section. The mass of the building culminates at the front façade, then steeply drops at an inverse angle and submerges below the ground level.
The main façade of the gallery facing Calle Canton Grande is clad in glass panels that have a thin layer of marble on them; this translucent skin allows daylight to penetrate inside, filling the building with a rich brightness. At night, the building softly glows. The glass panels of the main façade also serve as blinds. The curved rear façade consists of glass, marble, and aluminum honeycomb.
On the street facade, there is a suspended transparent wall for rear projection. The screen is aligned with the street line. It reconciles the tilted front facade of the museum with the vertical facades of the neighboring buildings. Two panoramic elevators traverse the inclined façade transporting visitors from the lower ground floor to the fourth floor. The gallery has been described as a building full of contrasts: open yet closed; connected, yet distinctly divided and articulated; very public but with carefully separated private spaces. These tensions create the main atrium that stretches the height of the entire building; it spans the full length of the museum and forms an internal communication spine. The atrium visually and physically ‘cuts’ the museum into parts. It is entirely glazed and allows light to flood the vertical communication – a whimsical staircase that unfurls like an apple peel through the entire atrium. The stairs, like a giant sculpture, jut out into the empty central space.
The parts below ground level are set on a granite foundation; this heavy and timeless material anchors the tilted upper portion. Granite is also used for the floors on the ground level, echoing the outdoor paving and offering a connection to the street environment. The interior finishes of the gallery consist of marble, Venetian plaster, maple and cherry wood, and white leather.
Wherever possible, daylight was optimized. By using blinds, its effects can be further mitigated. Where artificial lighting is relied upon, light sources are integrated into the building structure to create discreet and unobtrusive lighting. The theatrical lighting focused on the curves of the white plastered staircase further emphasizes its sculptural qualities. The tilted façade creates a skylight that opens the basement to daylight.
The architect also designed a substantial part of the furniture inside the building, including the reception, the conference room on the fifth floor, the auditorium, and the internet booths on the ground floor.
The English translation is powered by AI tool. Switch to Czech to view the original text source.
0 comments
add comment


