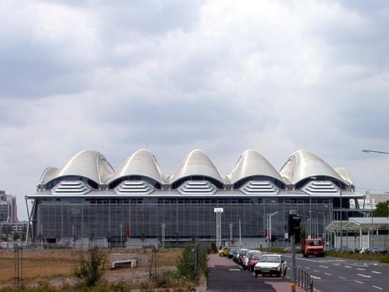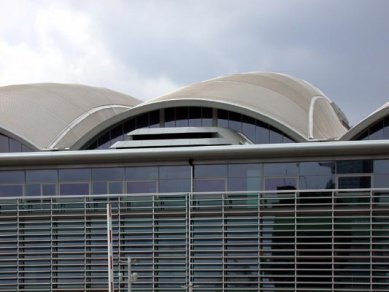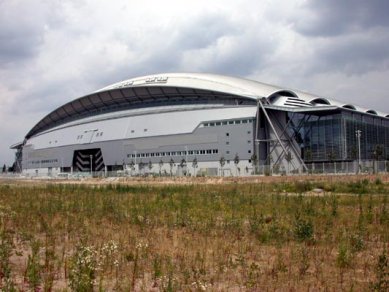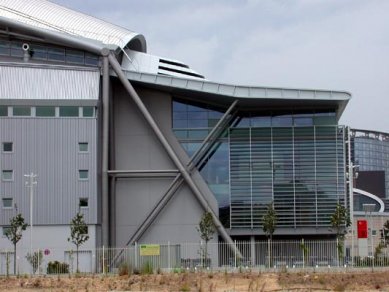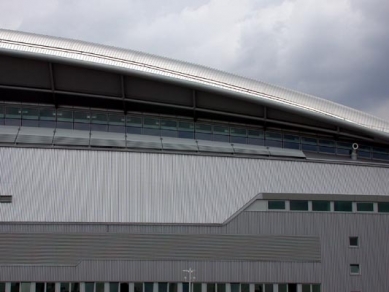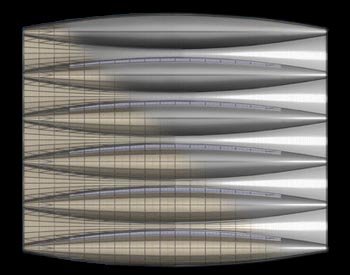
<Hala>3A</Hala>

"It took us a while to start thinking about the structure of such a scale. Once the project is completed, it will be a structure with the widest span and at the same time the largest column-free area in Europe. A building of these dimensions must make a statement, it must be inspiring, even when filled with hundreds of various exhibition pavilions. We agreed on a reduced roof at the edges that will rise across the center of the space. A wavy structure (rich in details), with clearly understandable pressed arches and a stretched roof. We believe that the structure will be inspiring, and however significant the exhibitions inside may be, people will leave with memories of the building." Nick Grimshaw
The pavilion is part of an internationally renowned exhibition complex in Frankfurt am Main, which unusually lies close to the city center. The hall opens its entire 160 meters of fully glazed facade to the public space known as the "agora," thus enclosing the southern side of this vast square. To maintain the drama and charm of the glass facade, the structure spans its length rather than its width. A close collaboration with structural engineers (Arup GmbH/Schlaich Bergermann/BGS/Hahn & Bartenbach) was necessary to create a meaningful connection between the function and aesthetics of the low arches.
The structure, similar to upside-down joined canoes, is made up of a network of steel pipes that serve the same purpose as a giant wavy plate. The roof is clad externally with aluminum panels and internally with pressed wooden boards. Individual surfaces are rotated and repeated, resulting in only sixty different types of panels needed for the entire roof.
The total exhibition space of both floors exceeds 40,000 square meters. The exhibition complex has its own elevated pedestrian system. Nicholas Grimshaw had to incorporate it into his two-story design and separate the structure of the lower and upper halls. He also included a loggia overlooking the square. Here you get the feeling of viewing from a public building to a vibrant city center.
The building was officially opened prior to the German Motor Show 2001.
The pavilion is part of an internationally renowned exhibition complex in Frankfurt am Main, which unusually lies close to the city center. The hall opens its entire 160 meters of fully glazed facade to the public space known as the "agora," thus enclosing the southern side of this vast square. To maintain the drama and charm of the glass facade, the structure spans its length rather than its width. A close collaboration with structural engineers (Arup GmbH/Schlaich Bergermann/BGS/Hahn & Bartenbach) was necessary to create a meaningful connection between the function and aesthetics of the low arches.
The structure, similar to upside-down joined canoes, is made up of a network of steel pipes that serve the same purpose as a giant wavy plate. The roof is clad externally with aluminum panels and internally with pressed wooden boards. Individual surfaces are rotated and repeated, resulting in only sixty different types of panels needed for the entire roof.
The total exhibition space of both floors exceeds 40,000 square meters. The exhibition complex has its own elevated pedestrian system. Nicholas Grimshaw had to incorporate it into his two-story design and separate the structure of the lower and upper halls. He also included a loggia overlooking the square. Here you get the feeling of viewing from a public building to a vibrant city center.
The building was officially opened prior to the German Motor Show 2001.
The English translation is powered by AI tool. Switch to Czech to view the original text source.
0 comments
add comment


