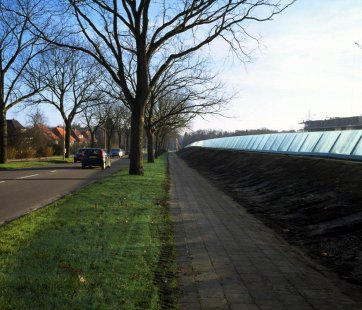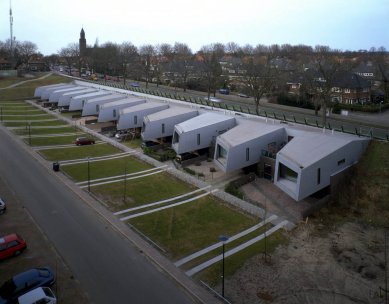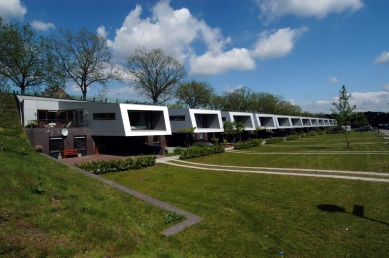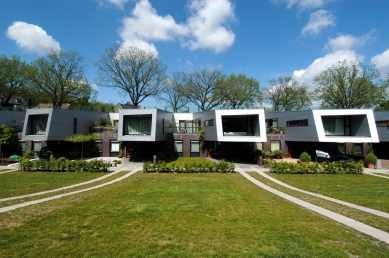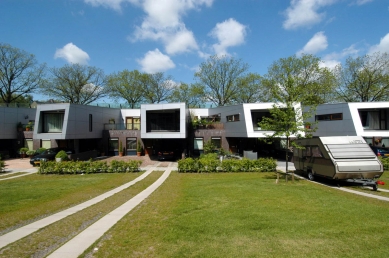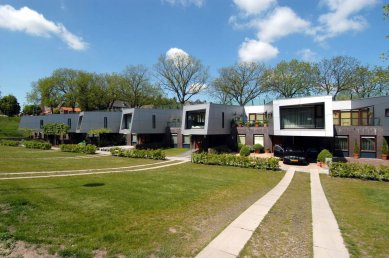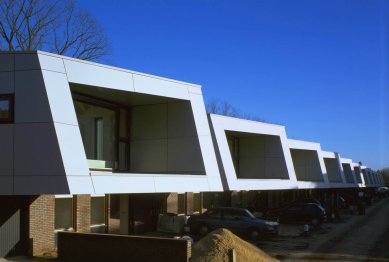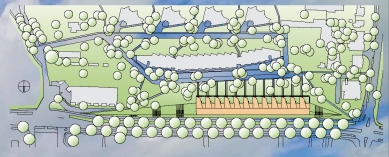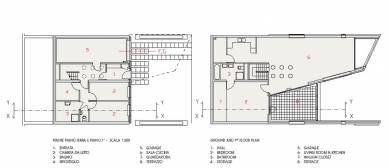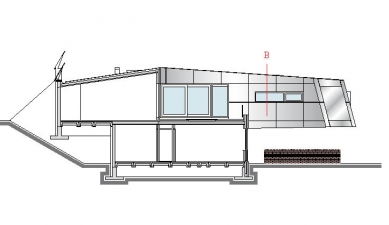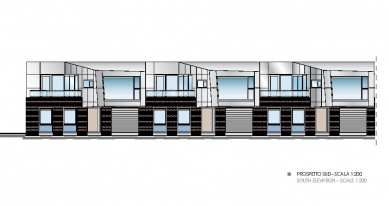
The Cyclops
12 family houses in the noise barrier

team: Remco Arnold, Eric Lucas, Maurice Nio, Jaakko van t Spijker
Twelve houses are part of a noise barrier along the secondary road in Diependaal, a residential area in the forest near Hilversum. Despite the inhospitable location and initial distrust of clients, the futuristic, almost fantastical design of the houses attracted buyers who purchased their homes while still on the drawing board, several years before they were completed.
The Cyclops were created purely for practical reasons. It was necessary to finance the construction of the noise barrier, which aimed to reduce noise levels and allow for further residential development along the busy road. The road was a source of inspiration. The houses are like cars: the aluminum paneling is attached by gluing, not screwed on—after all, cars don’t have screws on their hoods either. The aluminum houses are anchored to the curved, slanted noise barrier made of transparent light green polycarbonate.
The character of the plot is defined by its fundamental deformation: where it adjoins the noise barrier, it is blinded. The answer to the lack of light at the back of the plot is a cantilevered living room at the front on the first floor. The absence of a garden need not be a drawback when there is a large terrace by the house—that even holds true in the suburbs. The technical solution—the noise barrier and the houses are conceived as a single entity—and the surrounding nature and forests are intentionally contrasted.
Twelve houses are part of a noise barrier along the secondary road in Diependaal, a residential area in the forest near Hilversum. Despite the inhospitable location and initial distrust of clients, the futuristic, almost fantastical design of the houses attracted buyers who purchased their homes while still on the drawing board, several years before they were completed.
The Cyclops were created purely for practical reasons. It was necessary to finance the construction of the noise barrier, which aimed to reduce noise levels and allow for further residential development along the busy road. The road was a source of inspiration. The houses are like cars: the aluminum paneling is attached by gluing, not screwed on—after all, cars don’t have screws on their hoods either. The aluminum houses are anchored to the curved, slanted noise barrier made of transparent light green polycarbonate.
The character of the plot is defined by its fundamental deformation: where it adjoins the noise barrier, it is blinded. The answer to the lack of light at the back of the plot is a cantilevered living room at the front on the first floor. The absence of a garden need not be a drawback when there is a large terrace by the house—that even holds true in the suburbs. The technical solution—the noise barrier and the houses are conceived as a single entity—and the surrounding nature and forests are intentionally contrasted.
author's report / Golden Ratio 28
The English translation is powered by AI tool. Switch to Czech to view the original text source.
0 comments
add comment



