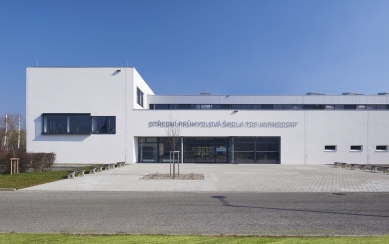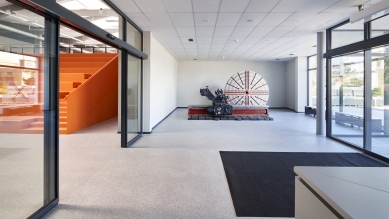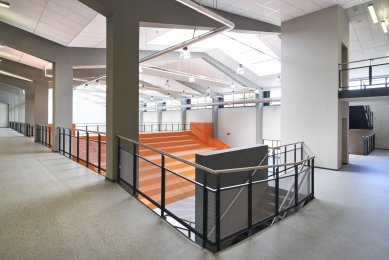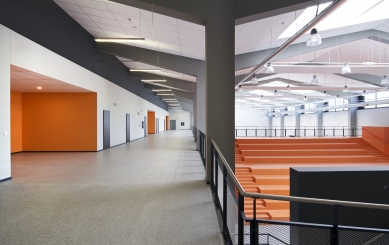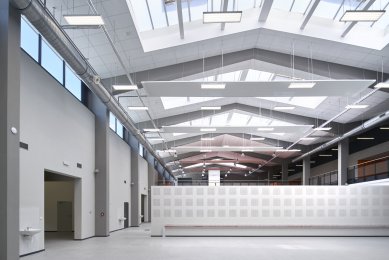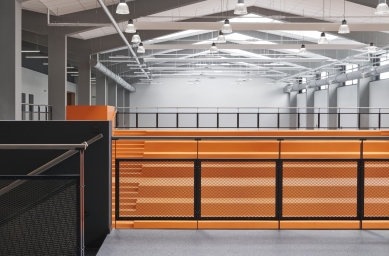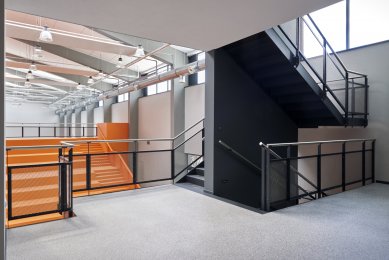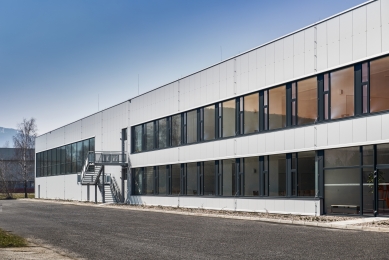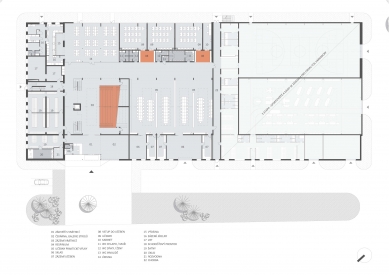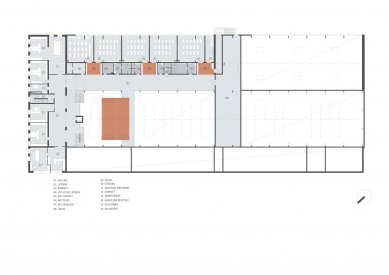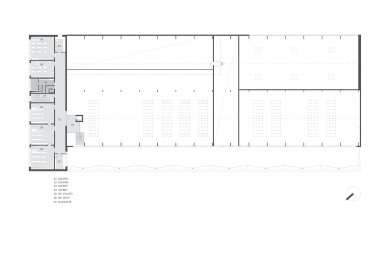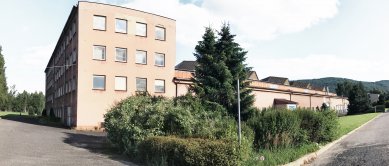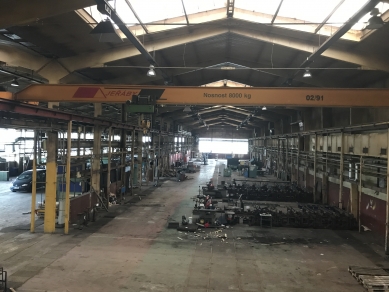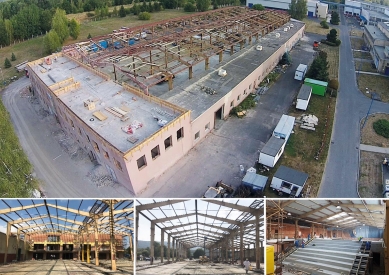
Secondary Industrial School TOS Varnsdorf

LOCATION
The addressed plots are located in the southeastern part of the town of Varnsdorf, in the grounds of the company TOS Varnsdorf, approximately 2.5 km from the city center. The area, of which the addressed object is a part, is bounded to the north by a residential neighborhood of family houses, to the east by a transition to open countryside (forest, pastures, fields) and the state border between the Czech Republic and Germany, to the south by scattered housing at the edge of the town, and to the west by the railway line Liberec–Varnsdorf–Rybniště/Zittau.
From an urban planning perspective, this is an industrial zone without a significant urban landscape. The surrounding plots are built up with scattered family homes, predominantly from the second half of the 20th century, mostly with one above-ground floor and attics. The shape and slope of roofs here are not clearly defined, alternating between flat, gabled, or half-gabled roofs.
The terrain of the plot is flat. Access to the area is from the northwest, from River Street, leading from the main road (Plzeňská Street). The addressed object is approximately 200 meters from the main entrance to the area within sight. Near the area (about 500 meters from the object) is the Dolní Podluží railway station. Bus transportation is provided to the main entrance to the area.
HISTORY OF THE OBJECT
The building of the double hall, which has been unused for many years, is located in the premises of the engineering company TOS Varnsdorf. The construction took place in the 1970s as one of several buildings within the company's area. It consisted of a pair of steel large-span halls for production and brick extensions for administration and storage. Over time, production was relocated, and the building remained unused.
EXISTING STATUS OF THE OBJECT BEFORE RECONSTRUCTION
The addressed object is one of the production buildings of the area. The double-nave hall itself is single-storey, with a rectangular floor plan approximately 96.0 × 44.7 m. The structure consists of a thin-walled steel frame construction, with beams spaced approximately 6 m apart. Both naves have the same proportions, a width of about 18 m, and a maximum height of 10.5 m. The hall is covered with a gabled roof at a slope of 11° with ridge skylights measuring 4 × 12 m. The height from ground level to the ridge is 11 m.
Adjacent to the hall from the northeast is a brick 4-storey object with a floor plan of approximately 12.3 × 44.5 m, with a parapet height of approximately 13.7 m. The object is two-winged in plan with a reinforced concrete staircase located in the center of the layout on the northeastern facade. From the southwest, there is a single-storey extension measuring approximately 7.7 × 96.0 m.
The main mass of the building is originally an industrial structure with an administrative and storage annex. Crane tracks are located inside the building.
ARCHITECTURAL SOLUTION
The main idea of the design was to create a structure for education with an industrial character and a unique atmosphere, close to real manufacturing spaces and processes, with places for meetings between students, teachers, and industry experts. Students thus find themselves in an inspiring environment, close to real practice at the TOS Varnsdorf workshop.
The concept of the building is based on the insertion of a new structure into the existing double hall – individual blocks of new functions are inserted, defining new spaces. The massing solution is linear – a cross-wing and longitudinal wing follows the double hall, enveloping it. The expression of the object is defined by simple lines and industrial materials, evoking machine production – silver metal, horizontal lines of black windows, smooth white plaster, stainless typography. A prominent feature is the horizontally fractured main entrance offering a sightline through the object. A panoramic window from the school's management office protrudes from the main facade into the forecourt.
The focal point of the interior layout is the central hall space with an orange amphitheater, serving as a space for relaxation, meetings, and lectures. Next to it are specialized classrooms with variable space division, organized to be close to actual manufacturing areas. In the adjacent part, a sports hall with necessary facilities is proposed. The central hall space is flanked by galleries connecting it to a block of core classrooms, whose entrances are accentuated by orange niches. Included is a cafeteria accessible from the entrance hall, with a serving area for students and teachers, oriented with large-format glazing towards the natural environment. In the adjacent cross-wing, there are facilities for teachers and the school management. Specialized classrooms are proposed on the top floor.
The addressed plots are located in the southeastern part of the town of Varnsdorf, in the grounds of the company TOS Varnsdorf, approximately 2.5 km from the city center. The area, of which the addressed object is a part, is bounded to the north by a residential neighborhood of family houses, to the east by a transition to open countryside (forest, pastures, fields) and the state border between the Czech Republic and Germany, to the south by scattered housing at the edge of the town, and to the west by the railway line Liberec–Varnsdorf–Rybniště/Zittau.
From an urban planning perspective, this is an industrial zone without a significant urban landscape. The surrounding plots are built up with scattered family homes, predominantly from the second half of the 20th century, mostly with one above-ground floor and attics. The shape and slope of roofs here are not clearly defined, alternating between flat, gabled, or half-gabled roofs.
The terrain of the plot is flat. Access to the area is from the northwest, from River Street, leading from the main road (Plzeňská Street). The addressed object is approximately 200 meters from the main entrance to the area within sight. Near the area (about 500 meters from the object) is the Dolní Podluží railway station. Bus transportation is provided to the main entrance to the area.
HISTORY OF THE OBJECT
The building of the double hall, which has been unused for many years, is located in the premises of the engineering company TOS Varnsdorf. The construction took place in the 1970s as one of several buildings within the company's area. It consisted of a pair of steel large-span halls for production and brick extensions for administration and storage. Over time, production was relocated, and the building remained unused.
EXISTING STATUS OF THE OBJECT BEFORE RECONSTRUCTION
The addressed object is one of the production buildings of the area. The double-nave hall itself is single-storey, with a rectangular floor plan approximately 96.0 × 44.7 m. The structure consists of a thin-walled steel frame construction, with beams spaced approximately 6 m apart. Both naves have the same proportions, a width of about 18 m, and a maximum height of 10.5 m. The hall is covered with a gabled roof at a slope of 11° with ridge skylights measuring 4 × 12 m. The height from ground level to the ridge is 11 m.
Adjacent to the hall from the northeast is a brick 4-storey object with a floor plan of approximately 12.3 × 44.5 m, with a parapet height of approximately 13.7 m. The object is two-winged in plan with a reinforced concrete staircase located in the center of the layout on the northeastern facade. From the southwest, there is a single-storey extension measuring approximately 7.7 × 96.0 m.
The main mass of the building is originally an industrial structure with an administrative and storage annex. Crane tracks are located inside the building.
ARCHITECTURAL SOLUTION
The main idea of the design was to create a structure for education with an industrial character and a unique atmosphere, close to real manufacturing spaces and processes, with places for meetings between students, teachers, and industry experts. Students thus find themselves in an inspiring environment, close to real practice at the TOS Varnsdorf workshop.
The concept of the building is based on the insertion of a new structure into the existing double hall – individual blocks of new functions are inserted, defining new spaces. The massing solution is linear – a cross-wing and longitudinal wing follows the double hall, enveloping it. The expression of the object is defined by simple lines and industrial materials, evoking machine production – silver metal, horizontal lines of black windows, smooth white plaster, stainless typography. A prominent feature is the horizontally fractured main entrance offering a sightline through the object. A panoramic window from the school's management office protrudes from the main facade into the forecourt.
The focal point of the interior layout is the central hall space with an orange amphitheater, serving as a space for relaxation, meetings, and lectures. Next to it are specialized classrooms with variable space division, organized to be close to actual manufacturing areas. In the adjacent part, a sports hall with necessary facilities is proposed. The central hall space is flanked by galleries connecting it to a block of core classrooms, whose entrances are accentuated by orange niches. Included is a cafeteria accessible from the entrance hall, with a serving area for students and teachers, oriented with large-format glazing towards the natural environment. In the adjacent cross-wing, there are facilities for teachers and the school management. Specialized classrooms are proposed on the top floor.
The English translation is powered by AI tool. Switch to Czech to view the original text source.
0 comments
add comment



