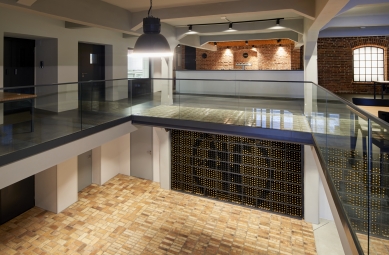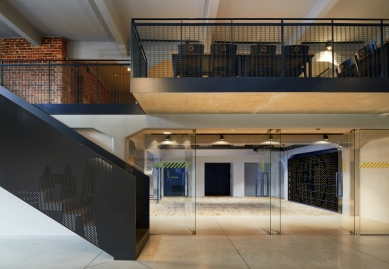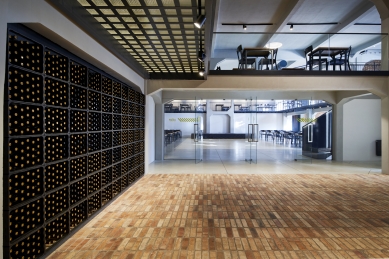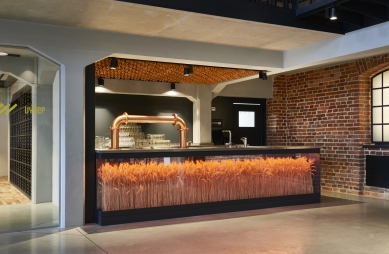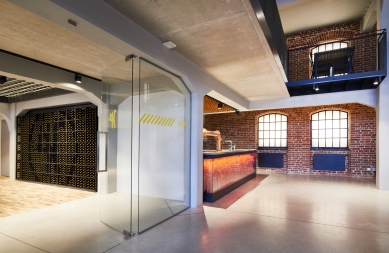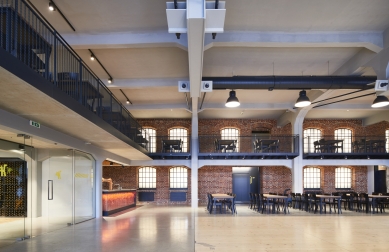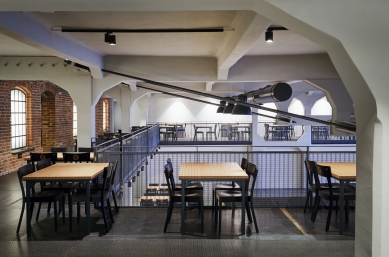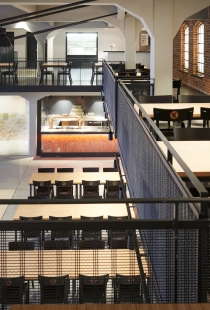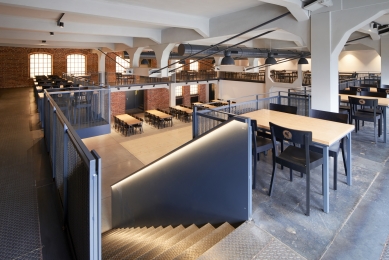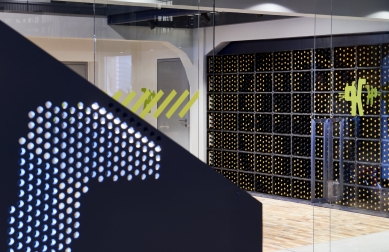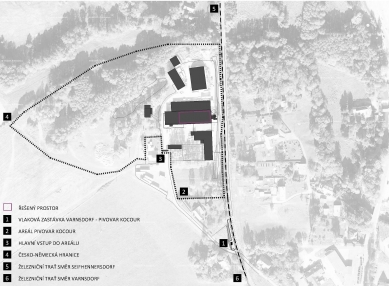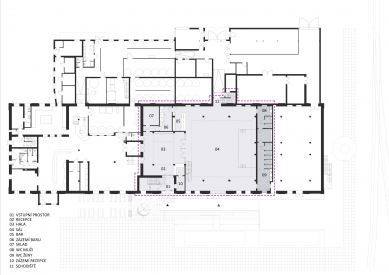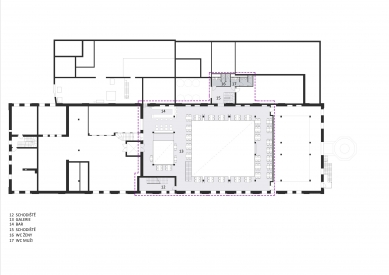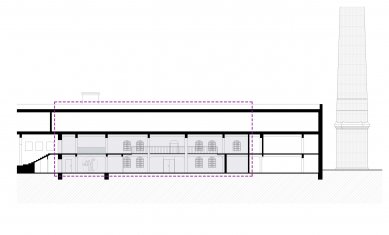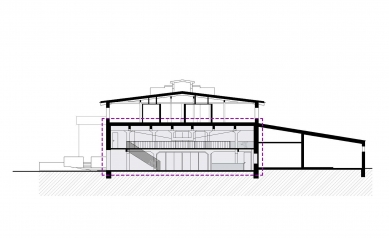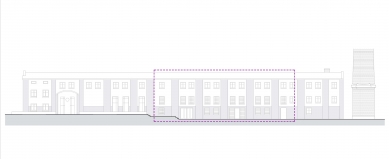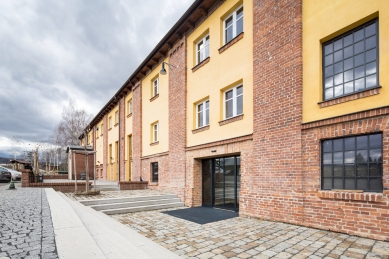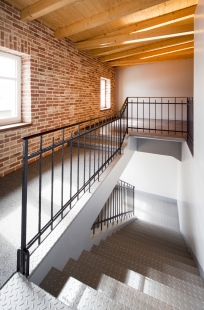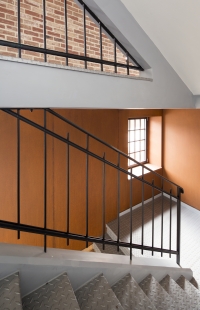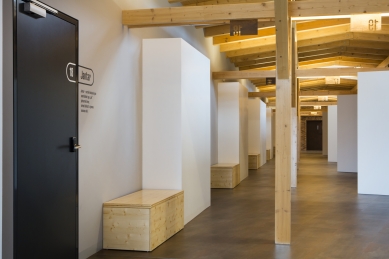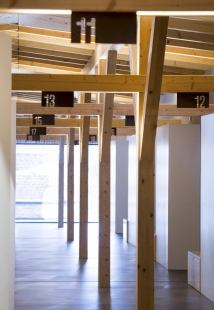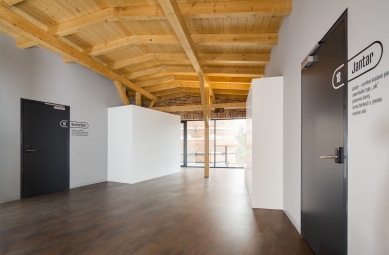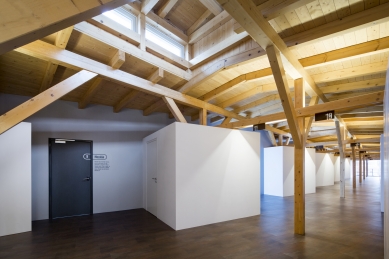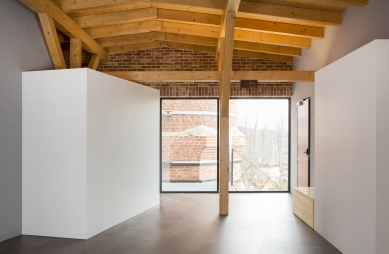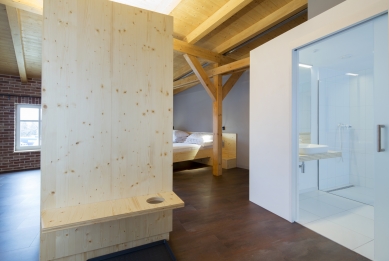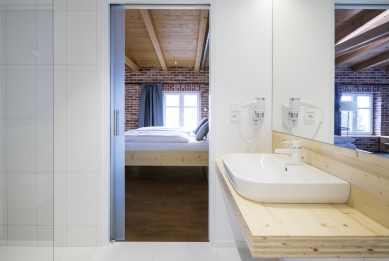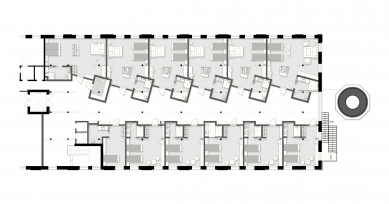
Social hall at Kocour Brewery

LOCATION
The addressed object is located in the northwestern part of the town of Varnsdorf, in the area of a former stoneware and fireclay goods factory, approximately 1.5 km from the town center. The area, to which the addressed object belongs, is bordered to the north by the state border between the Czech Republic and Germany, to the east by the railway line Liberec–Hrádek n/N–Zittau–Varnsdorf–Seifhennersdorf, to the south by the dispersed development on the outskirts of the town, and to the west by transition to open countryside (forest, pastures, fields). It is an urbanized part of the landscape – transitioning to the open countryside. The surrounding plots are occupied by family houses predominantly from the second half of the 20th century. The location is significantly influenced by the railway line, which creates a barrier separating the area from the structure of the town and, on the other hand, a direct contact with the open countryside.
KOCOUR BREWERY AREA
The area has a triangular shape measuring approximately 230 × 180 m and borders the railway line to the east. The terrain of the plot is flat to slightly sloping. There is a height difference of approximately 4 m between the northwestern and southeastern edges of the plot.
Access to the area is from Rumburská Street, leading to the area from the southeast off the main road (5. května Street). A new railway stop "Varnsdorf–Pivovar Kocour" (the first railway stop in private management in the Czech Republic) has been established directly to connect the area to the public transport network. Utility networks are brought to the area from the southern side (within Rumburská Street). Currently, it consists of handling and other areas with storage and production facilities. According to the valid zoning plan, it is classified as an area for VN – unclean production, and zoning plan No. 10 plans to change the use to mixed-residential areas.
The area contains five objects: the main building of the former ceramic factory (the addressed object) from 1912, one annex of prefabricated steel halls to the main building from the 1990s, and two standalone standardized arch halls to the north of the main object. In addition, there are several minor service buildings.
Today, the area serves the brewing operation of the Kocour brewery with accompanying spaces for tourism, gastronomy, culture, accommodation, and storage. The addressed object serves as a multifunctional building – operational gastronomic facility (restaurant), brewing and storage of beer.
HISTORY OF THE OBJECT
In 1912, the city builder Anton Möller completed the factory for stoneware and fireclay goods as a branch of the company of brothers Johannes, Paul, and Alfred Böttcher, founded in Zittau in 1901 and operating a factory in Dresden since 1909. The building has a progressive reinforced concrete structure, was electrified, and connected to a railway siding. Evidence of the production program is still visible today in the stoneware pipes incorporated into the front facade. The machinery was likely produced by the Raupach factory in Varnsdorf. Presumably, the company existed even after the end of World War II (it may not have been producing), but certainly ceased operations after 1948. In the following years, it served as storage for companies like Vitana. In 2004, local businessman Josef Šusta purchased the area and established his logistics company Noprosu s.r.o. Thereafter, in 2007, beer brewing began in the former ceramic factory with a brew house of Hungarian origin. However, it did not meet the demands of the discerning brewer, and at the turn of 2010 and 2011, a unique brew house from the former research brewery in Braník was introduced. This technological unique item from the early 1950s was the last product of a similar series of brew houses from Plzeň’s Škodovka. The brewery restaurant was opened for daily operation at the beginning of 2011.
CURRENT CONDITION OF THE OBJECT BEFORE RECONSTRUCTION
The addressed object No. 1920 is the main building of the area. It has two above-ground floors and a rectangular floor plan measuring approximately 68.10 × 19.60 m. The level of the main entrance to the object (+/- 0,000) is at an elevation of 348.31 m above sea level. It is roofed with a pitched roof with a gentle slope and ridge skylights. The ridge height is +8.95 m (357.26 m above sea level), and the height of the ridge skylight is +10.48 (358.79 m above sea level). The main volume is expanded northwards by a parallel single-storey hall with a shed roof for the brewery operation and further southward by a perpendicular arrangement of prefabricated storage halls with pitched and shed roofs.
The main volume is originally an industrial building of universal type – with a less common arrangement – a combination of a universal hall structure and a universal multi-storey design.
The ground floor consists of a universal hall space of the former production facility with a height of approximately 5.5 m, featuring a progressive reinforced concrete supporting structure and an embedded gallery in part of the floor plan. In the western part of the floor plan, the brewery restaurant operation is embedded, including the taproom, sanitary facilities, and restaurant facilities. The eastern part of the floor plan is occupied by the open area of a multifunctional hall (original hall space without significant modification, used only utilitarily as storage).
The second floor (the addressed space) represents a typical example of the layout of multi-storey manufacturing or storage objects – massive surrounding envelope and a continuous internal space divided by a wooden supporting frame grid. In the western part of the floor plan (approximately 1/10), there is a part of the restaurant kitchen operation, while the remaining section is used solely utilitarily as storage.
ARCHITECTURAL SOLUTION
The main idea of the solution is the rehabilitation of a technical monument – the ceramic factory building from 1912 – and its presentation in a new technical and operational function.
The subject of the design is the conversion of spaces in the former ceramic factory into a social hall with accommodation capacity.
HALL
In the original unused space on the ground floor of the object, originally serving for the placement of ceramic kilns and subsequently for storage of goods, there was a pair of damaged "H" columns - the open space of the new social hall for approximately 250 persons was created by removing the "H" columns and supporting the adjacent structures with ties. The space of the new hall is two-storey with an inserted gallery, a dance floor, space for music production and lectures, along with social, sanitary, and technical facilities for a small brewery.
The hall is accessible through a foyer, which is crossed on the upper level by a steel bridge made of glass concrete blocks with a light ramp, illuminating the wall made of bottles with the Kocour logo, welcoming the guests.
The foyer is operationally connected to the brewery restaurant. The interior of the hall is designed in an industrial atmosphere – the concrete structures are complemented by black iron of the gallery, railing made of wire mesh, stairs with the perforated Kocour logo. The floor consists of a joint-cut of fireclay bricks, smoothed concrete, and oak parquet, while the galleries are made of tread and smooth sheet metal. The space includes a pair of bars with different atmospheres – the taproom is accentuated by an "infinite field of barley," and the upper bar is a digital display made of beer bottles overlooking the brewery fermenter. The ceilings of the bars are made of suspended beer coasters from local beer. The hall is equipped with a completely new free interior, supplemented by a signage system featuring an industrial black-and-yellow pattern.
The hall space is illuminated by factory windows and factory lights, with the main lighting provided by refurbished factory lights suspended from the ceiling. The lights have been supplemented with main sources of light according to the requirements for lighting the spaces and with supplementary sources – light rings for intimate lighting (based on the E46 series pattern). The seating areas for guests are illuminated with light ramps with flexibly arranged lights. LED strips complement the stairs, taproom, and upper bar.
ACCOMMODATION
This is the conversion of a guesthouse into the 3rd floor of the brewery object. The concept of the solution is based on the insertion of contrasting boxes into the existing spaces of the original warehouse in the attic of the ceramic factory. The inserted boxes newly organize the attic spaces, define common areas and hotel rooms. The inserted boxes respect the existing structural framework of the object, engaging in a dialogue with the existing wooden truss structure and skylights dominating the roof, floating in white color above the rusty floor. The existing columns of the truss structure are left in the space like some sort of sculpture-objects: they are placed in the common space and beside walls in the rooms, standing independently in the interior of some bathrooms. The common central communication space is dominated by a window-framed view of the factory chimney and a steel staircase. The material solution references the industrial atmosphere of the place – the outer walls of the building are made of brick masonry, while the flooring of the entire space is designed in a rusty color shade, the walls in concrete gray, and the access stairs feature a surface made of tread plates, while the entrance part of the object features corten sheet metal and paving made of original ceramic bricks. The interiors of the rooms are simple with atypical wooden furniture, while the bathroom boxes have a strictly white interior and wooden sink tops, with some incorporating wooden columns. An orientation system is part of the design; the concept of labeling the rooms is based on the range of beers produced in the brewery, with each room named and numbered corresponding to the type and degree of beer, complemented by its characteristics.
The addressed object is located in the northwestern part of the town of Varnsdorf, in the area of a former stoneware and fireclay goods factory, approximately 1.5 km from the town center. The area, to which the addressed object belongs, is bordered to the north by the state border between the Czech Republic and Germany, to the east by the railway line Liberec–Hrádek n/N–Zittau–Varnsdorf–Seifhennersdorf, to the south by the dispersed development on the outskirts of the town, and to the west by transition to open countryside (forest, pastures, fields). It is an urbanized part of the landscape – transitioning to the open countryside. The surrounding plots are occupied by family houses predominantly from the second half of the 20th century. The location is significantly influenced by the railway line, which creates a barrier separating the area from the structure of the town and, on the other hand, a direct contact with the open countryside.
KOCOUR BREWERY AREA
The area has a triangular shape measuring approximately 230 × 180 m and borders the railway line to the east. The terrain of the plot is flat to slightly sloping. There is a height difference of approximately 4 m between the northwestern and southeastern edges of the plot.
Access to the area is from Rumburská Street, leading to the area from the southeast off the main road (5. května Street). A new railway stop "Varnsdorf–Pivovar Kocour" (the first railway stop in private management in the Czech Republic) has been established directly to connect the area to the public transport network. Utility networks are brought to the area from the southern side (within Rumburská Street). Currently, it consists of handling and other areas with storage and production facilities. According to the valid zoning plan, it is classified as an area for VN – unclean production, and zoning plan No. 10 plans to change the use to mixed-residential areas.
The area contains five objects: the main building of the former ceramic factory (the addressed object) from 1912, one annex of prefabricated steel halls to the main building from the 1990s, and two standalone standardized arch halls to the north of the main object. In addition, there are several minor service buildings.
Today, the area serves the brewing operation of the Kocour brewery with accompanying spaces for tourism, gastronomy, culture, accommodation, and storage. The addressed object serves as a multifunctional building – operational gastronomic facility (restaurant), brewing and storage of beer.
HISTORY OF THE OBJECT
In 1912, the city builder Anton Möller completed the factory for stoneware and fireclay goods as a branch of the company of brothers Johannes, Paul, and Alfred Böttcher, founded in Zittau in 1901 and operating a factory in Dresden since 1909. The building has a progressive reinforced concrete structure, was electrified, and connected to a railway siding. Evidence of the production program is still visible today in the stoneware pipes incorporated into the front facade. The machinery was likely produced by the Raupach factory in Varnsdorf. Presumably, the company existed even after the end of World War II (it may not have been producing), but certainly ceased operations after 1948. In the following years, it served as storage for companies like Vitana. In 2004, local businessman Josef Šusta purchased the area and established his logistics company Noprosu s.r.o. Thereafter, in 2007, beer brewing began in the former ceramic factory with a brew house of Hungarian origin. However, it did not meet the demands of the discerning brewer, and at the turn of 2010 and 2011, a unique brew house from the former research brewery in Braník was introduced. This technological unique item from the early 1950s was the last product of a similar series of brew houses from Plzeň’s Škodovka. The brewery restaurant was opened for daily operation at the beginning of 2011.
CURRENT CONDITION OF THE OBJECT BEFORE RECONSTRUCTION
The addressed object No. 1920 is the main building of the area. It has two above-ground floors and a rectangular floor plan measuring approximately 68.10 × 19.60 m. The level of the main entrance to the object (+/- 0,000) is at an elevation of 348.31 m above sea level. It is roofed with a pitched roof with a gentle slope and ridge skylights. The ridge height is +8.95 m (357.26 m above sea level), and the height of the ridge skylight is +10.48 (358.79 m above sea level). The main volume is expanded northwards by a parallel single-storey hall with a shed roof for the brewery operation and further southward by a perpendicular arrangement of prefabricated storage halls with pitched and shed roofs.
The main volume is originally an industrial building of universal type – with a less common arrangement – a combination of a universal hall structure and a universal multi-storey design.
The ground floor consists of a universal hall space of the former production facility with a height of approximately 5.5 m, featuring a progressive reinforced concrete supporting structure and an embedded gallery in part of the floor plan. In the western part of the floor plan, the brewery restaurant operation is embedded, including the taproom, sanitary facilities, and restaurant facilities. The eastern part of the floor plan is occupied by the open area of a multifunctional hall (original hall space without significant modification, used only utilitarily as storage).
The second floor (the addressed space) represents a typical example of the layout of multi-storey manufacturing or storage objects – massive surrounding envelope and a continuous internal space divided by a wooden supporting frame grid. In the western part of the floor plan (approximately 1/10), there is a part of the restaurant kitchen operation, while the remaining section is used solely utilitarily as storage.
ARCHITECTURAL SOLUTION
The main idea of the solution is the rehabilitation of a technical monument – the ceramic factory building from 1912 – and its presentation in a new technical and operational function.
The subject of the design is the conversion of spaces in the former ceramic factory into a social hall with accommodation capacity.
HALL
In the original unused space on the ground floor of the object, originally serving for the placement of ceramic kilns and subsequently for storage of goods, there was a pair of damaged "H" columns - the open space of the new social hall for approximately 250 persons was created by removing the "H" columns and supporting the adjacent structures with ties. The space of the new hall is two-storey with an inserted gallery, a dance floor, space for music production and lectures, along with social, sanitary, and technical facilities for a small brewery.
The hall is accessible through a foyer, which is crossed on the upper level by a steel bridge made of glass concrete blocks with a light ramp, illuminating the wall made of bottles with the Kocour logo, welcoming the guests.
The foyer is operationally connected to the brewery restaurant. The interior of the hall is designed in an industrial atmosphere – the concrete structures are complemented by black iron of the gallery, railing made of wire mesh, stairs with the perforated Kocour logo. The floor consists of a joint-cut of fireclay bricks, smoothed concrete, and oak parquet, while the galleries are made of tread and smooth sheet metal. The space includes a pair of bars with different atmospheres – the taproom is accentuated by an "infinite field of barley," and the upper bar is a digital display made of beer bottles overlooking the brewery fermenter. The ceilings of the bars are made of suspended beer coasters from local beer. The hall is equipped with a completely new free interior, supplemented by a signage system featuring an industrial black-and-yellow pattern.
The hall space is illuminated by factory windows and factory lights, with the main lighting provided by refurbished factory lights suspended from the ceiling. The lights have been supplemented with main sources of light according to the requirements for lighting the spaces and with supplementary sources – light rings for intimate lighting (based on the E46 series pattern). The seating areas for guests are illuminated with light ramps with flexibly arranged lights. LED strips complement the stairs, taproom, and upper bar.
ACCOMMODATION
This is the conversion of a guesthouse into the 3rd floor of the brewery object. The concept of the solution is based on the insertion of contrasting boxes into the existing spaces of the original warehouse in the attic of the ceramic factory. The inserted boxes newly organize the attic spaces, define common areas and hotel rooms. The inserted boxes respect the existing structural framework of the object, engaging in a dialogue with the existing wooden truss structure and skylights dominating the roof, floating in white color above the rusty floor. The existing columns of the truss structure are left in the space like some sort of sculpture-objects: they are placed in the common space and beside walls in the rooms, standing independently in the interior of some bathrooms. The common central communication space is dominated by a window-framed view of the factory chimney and a steel staircase. The material solution references the industrial atmosphere of the place – the outer walls of the building are made of brick masonry, while the flooring of the entire space is designed in a rusty color shade, the walls in concrete gray, and the access stairs feature a surface made of tread plates, while the entrance part of the object features corten sheet metal and paving made of original ceramic bricks. The interiors of the rooms are simple with atypical wooden furniture, while the bathroom boxes have a strictly white interior and wooden sink tops, with some incorporating wooden columns. An orientation system is part of the design; the concept of labeling the rooms is based on the range of beers produced in the brewery, with each room named and numbered corresponding to the type and degree of beer, complemented by its characteristics.
The English translation is powered by AI tool. Switch to Czech to view the original text source.
0 comments
add comment


