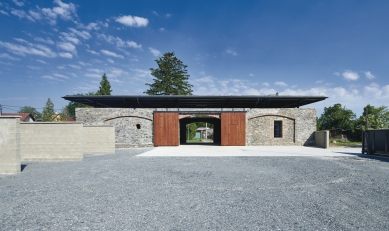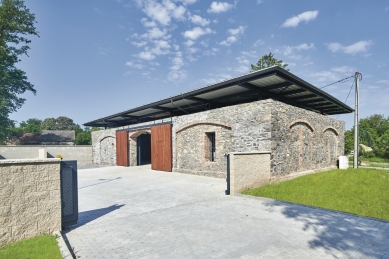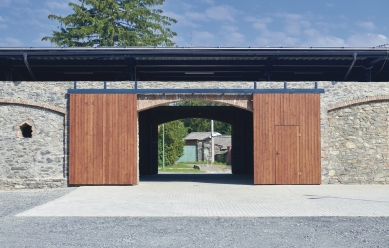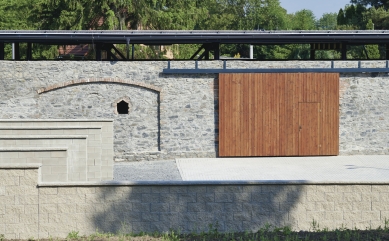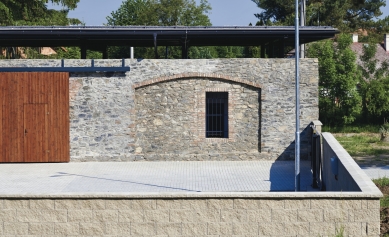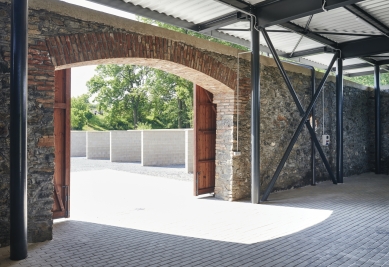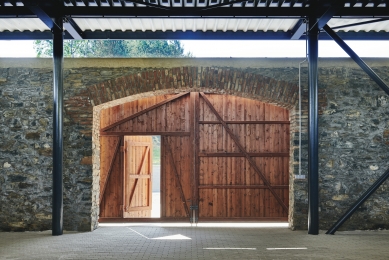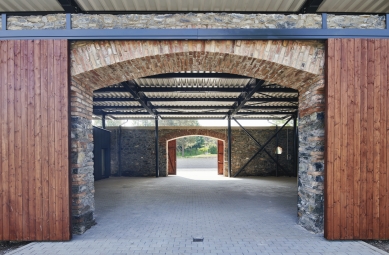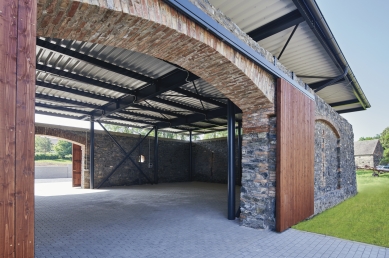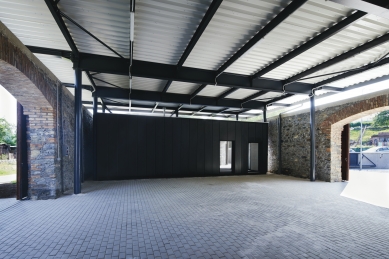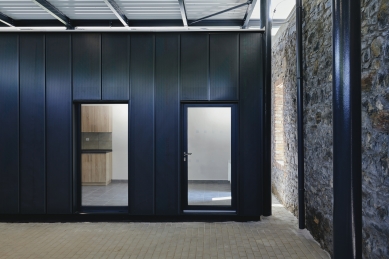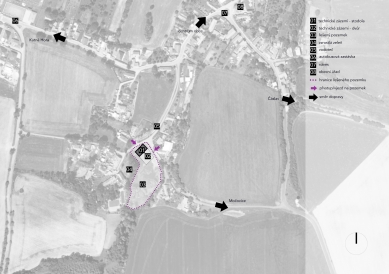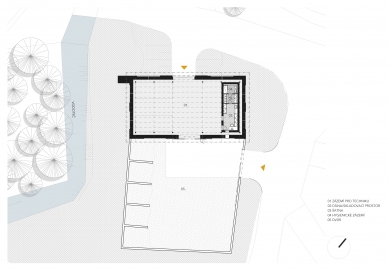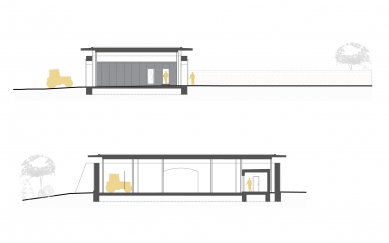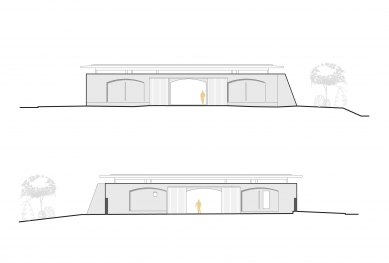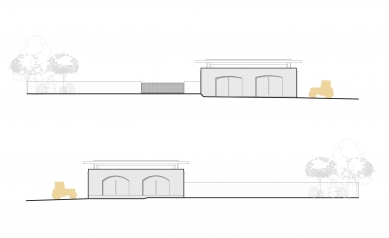
Barn 21

LOCATION
The village of Třebešice is located in the Kutná Hora district of the Central Bohemian Region. In this small village with 288 inhabitants, there has long been a complete lack of space for the placement of municipal equipment and facilities necessary for the maintenance of public areas, which are otherwise exemplary maintained for a village of this size.
ARCHITECTURAL AND OPERATIONAL SOLUTION
On the footprint of the former barn, the stone walls have been restored, into which a steel frame structure has been inserted, supporting a soaring roof with extensive greenery, integrating the building into the natural surroundings. A metal box with an office and facilities for the operators (which includes a workspace, storage areas, changing room, and hygiene facilities with a shower and restroom) has been further inserted into this newly created hall space, serving as parking for municipal equipment. An opening has been created in the stone wall of the southeast facade, illuminating the operator's facilities for the municipal equipment.
The newly designed building is connected to the municipal road, allowing traffic from north to south to the farmyard, which serves for the storage and handling of materials. The exit from the building is also possible to an adjacent plot, which is connected to the local road by a new access road.
The material solution of the building is a combination of mixed masonry with brick vaults and black steel. The entrance sliding gate has a contrasting wooden design. The inserted box for facilities is clad in anthracite sheet metal, and window frames are completed in the same color. Walkable and movable surfaces in the hall area are made of gray concrete paving.
CONSTRUCTION AND STRUCTURAL SOLUTION
The main building material used for the perimeter walls of the barn is mixed masonry made of stone and brick. The newly created vaults are made of solid bricks. The new roofing is designed as a self-supporting steel structure, consisting of columns and beams, including bracing. The edge of the roof, at a height of approximately 5 meters, extends over the stone walls by about 1 meter, thus protecting the interior of the building from the weather. A pair of entrance gates is designed as manually sliding double-leaf. Inside the building, there is a masonry operator's facility measuring approximately 10 × 4 m, with a height of about 3.5 m, finished with a sheet metal cladding. The floor is 15 cm higher than the covered unheated space. The entire area, except for the operator's facilities, is open and ventilated to the exterior. The operator's area is heated and mechanically ventilated. The building is connected to the technical infrastructure from the adjacent roadway.
The village of Třebešice is located in the Kutná Hora district of the Central Bohemian Region. In this small village with 288 inhabitants, there has long been a complete lack of space for the placement of municipal equipment and facilities necessary for the maintenance of public areas, which are otherwise exemplary maintained for a village of this size.
ARCHITECTURAL AND OPERATIONAL SOLUTION
On the footprint of the former barn, the stone walls have been restored, into which a steel frame structure has been inserted, supporting a soaring roof with extensive greenery, integrating the building into the natural surroundings. A metal box with an office and facilities for the operators (which includes a workspace, storage areas, changing room, and hygiene facilities with a shower and restroom) has been further inserted into this newly created hall space, serving as parking for municipal equipment. An opening has been created in the stone wall of the southeast facade, illuminating the operator's facilities for the municipal equipment.
The newly designed building is connected to the municipal road, allowing traffic from north to south to the farmyard, which serves for the storage and handling of materials. The exit from the building is also possible to an adjacent plot, which is connected to the local road by a new access road.
The material solution of the building is a combination of mixed masonry with brick vaults and black steel. The entrance sliding gate has a contrasting wooden design. The inserted box for facilities is clad in anthracite sheet metal, and window frames are completed in the same color. Walkable and movable surfaces in the hall area are made of gray concrete paving.
CONSTRUCTION AND STRUCTURAL SOLUTION
The main building material used for the perimeter walls of the barn is mixed masonry made of stone and brick. The newly created vaults are made of solid bricks. The new roofing is designed as a self-supporting steel structure, consisting of columns and beams, including bracing. The edge of the roof, at a height of approximately 5 meters, extends over the stone walls by about 1 meter, thus protecting the interior of the building from the weather. A pair of entrance gates is designed as manually sliding double-leaf. Inside the building, there is a masonry operator's facility measuring approximately 10 × 4 m, with a height of about 3.5 m, finished with a sheet metal cladding. The floor is 15 cm higher than the covered unheated space. The entire area, except for the operator's facilities, is open and ventilated to the exterior. The operator's area is heated and mechanically ventilated. The building is connected to the technical infrastructure from the adjacent roadway.
The English translation is powered by AI tool. Switch to Czech to view the original text source.
0 comments
add comment


