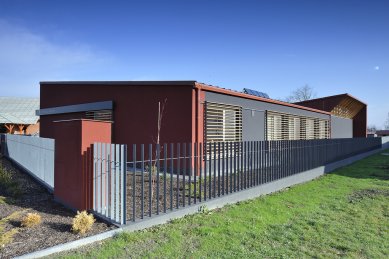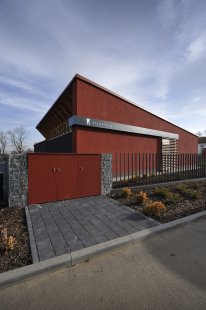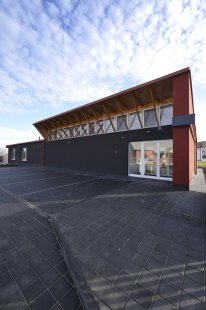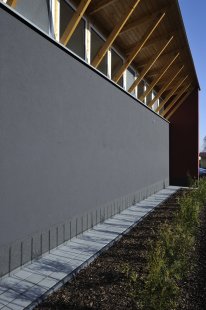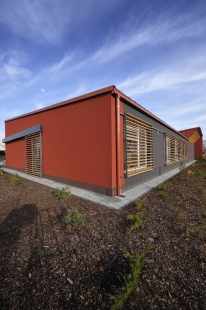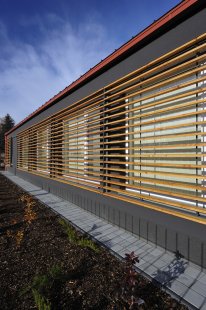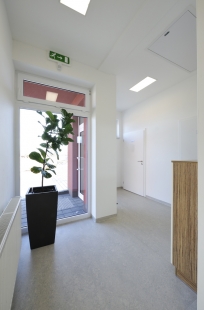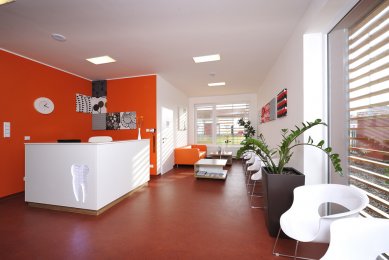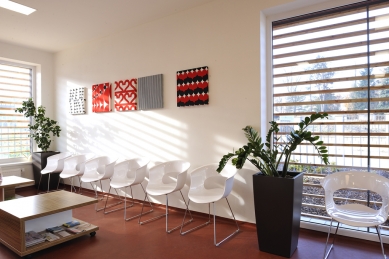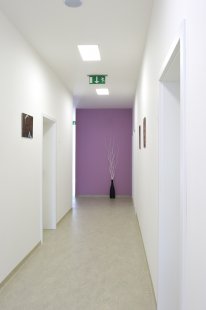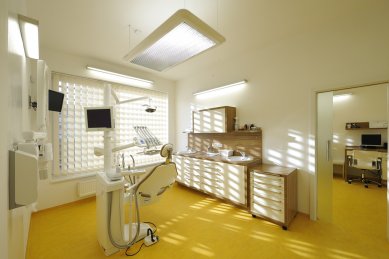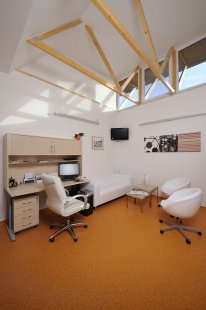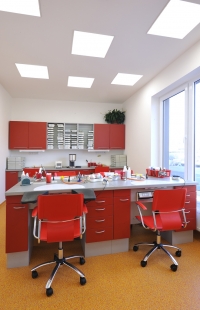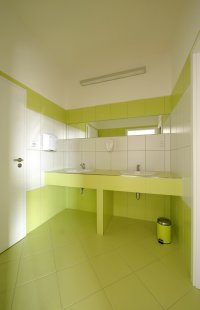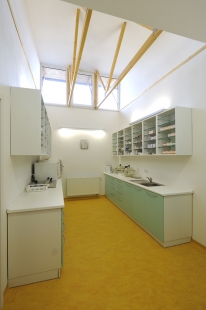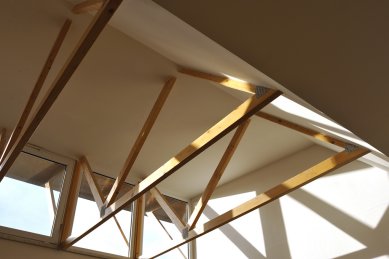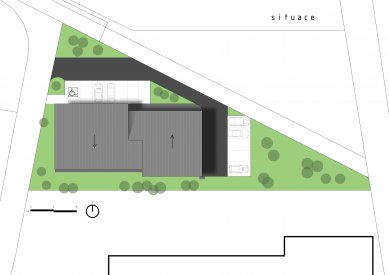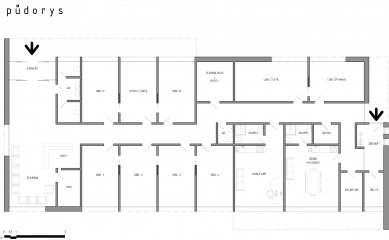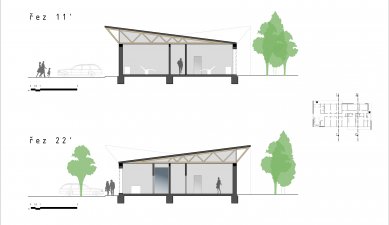
<translation>Dental Center Vodňany</translation>

 |
Functionally, it is a three-wing design with additively arranged offices. The layout is clear and simple. The single-story building has a central corridor that forms a sort of core of the building. In terms of operations, the mass of the building is divided into a public part intended for waiting patients and reception, a semi-private part composed of offices, and a private zone containing laboratories, staff dayrooms, and technological facilities. The separation of the public and private zones is addressed by the floor plan's deviation of the central corridor. The corridor is naturally lit from the waiting room and from the opposite side by the staff entrance. The offices and laboratories in the section below the lower edges of the roofs are naturally illuminated by large windows. The large glazed areas on the southern and western facades are protected from excessive overheating by wooden louvered screens, which also prevent intrusion and are a significant design element of the facades. Offices and remaining rooms below the higher edges of the roofs utilize upper lighting provided by ribbon windows under the roof in the section between the trusses.
Construction-technical solution
It is a single-story, unbasement building. The structure functions as a three-wing layout. The outer walls are made of Porotherm 44 P+D bricks, and the load-bearing inner walls are made of Porotherm 25 AKU P+D. The exterior surfaces of the walls are composed of colored plaster in dark gray and red shades. The roof of the building is designed as a combination of two shed roofs with opposite slopes, which form a gabled roof in the middle section. The trusses are designed from wooden stapled trusses with an overhang on one side over the perimeter wall. The trusses are partially exposed in the interior in the rooms with upper lighting. The roofing material consists of smooth metal roofing with a standing seam in red color.
The English translation is powered by AI tool. Switch to Czech to view the original text source.
0 comments
add comment


