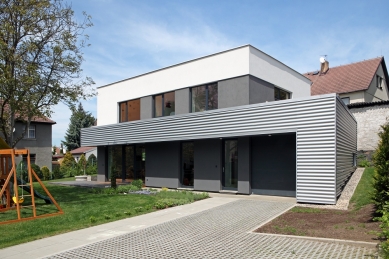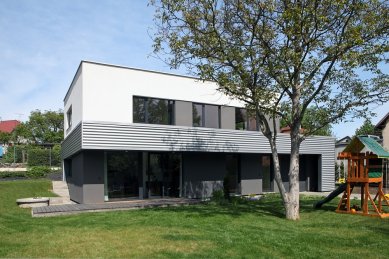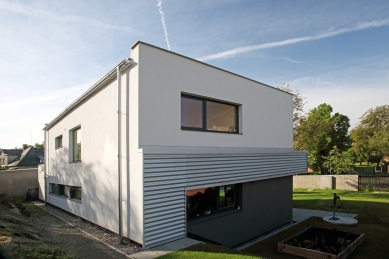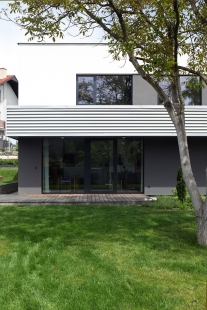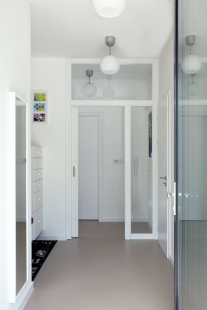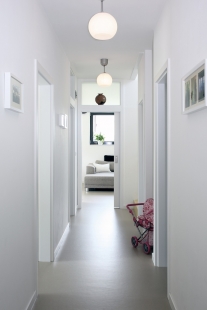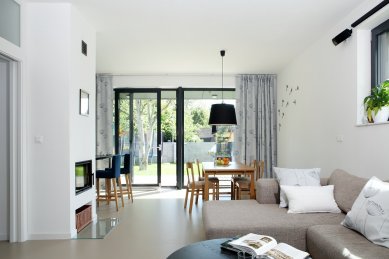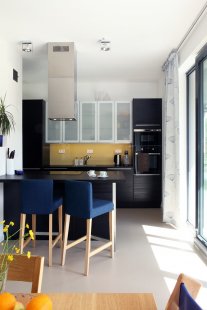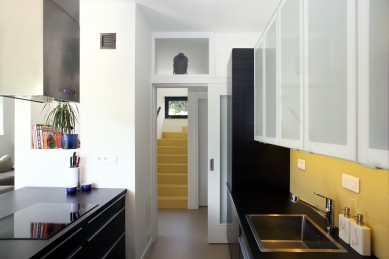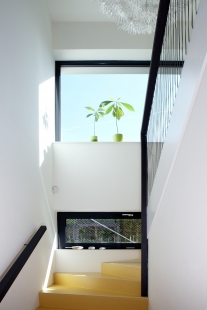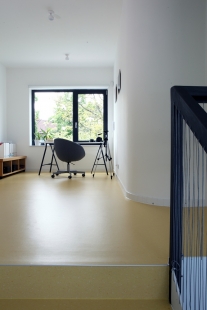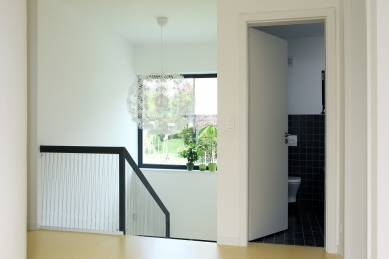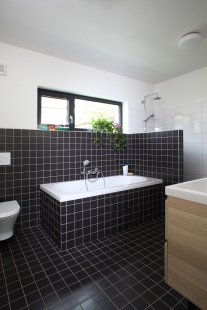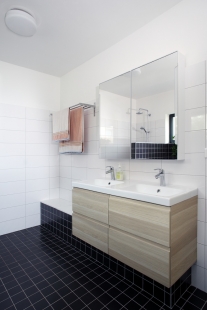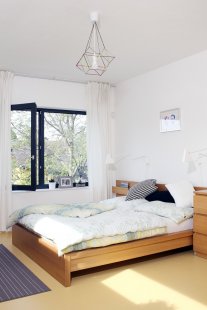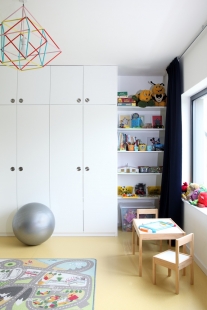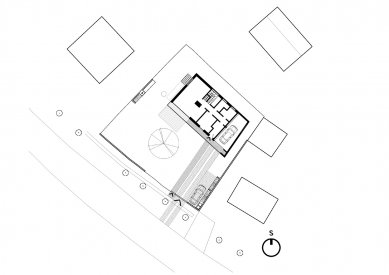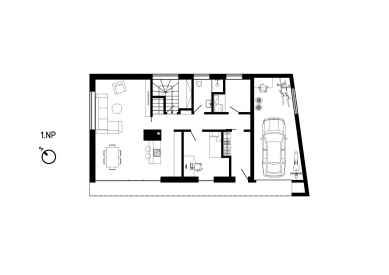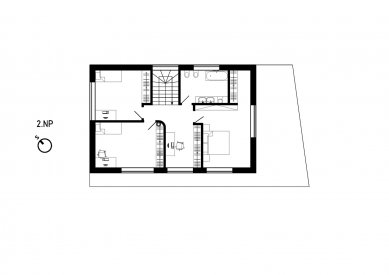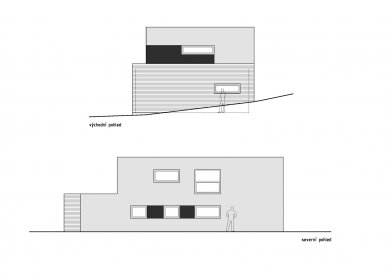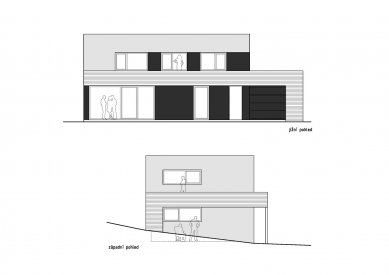
Family House in Prague

 |
The floor plan of the building is designed as an elongated rectangle oriented with its longer side towards the street, ensuring quality sunlight for the main southwest façade. At the eastern boundary towards the neighboring parcel, the garage is located, which is part of the massing solution of the building. The house is designed as a two-storey, non-basement structure with a flat roof covered with parapets from the viewable sides. Due to the sloping land at the back of the garden, the house is partially embedded in the ground from the back to align with the height of the surrounding buildings, which are taller. The mass of the house is articulated to create covered outdoor areas and shade the large glazed surfaces that connect the garden with the interior. The house thus rises from the ground and retreats with the second floor. This horizontal division optically reduces the height of the house. The horizontal aspect is also supported by the material solution, as the outer shell is clad in crimped aluminum panels of a natural color. Other recessed surfaces are designed in dark gray pigmented plaster to unify the window openings into larger wholes. The remaining facade surfaces are designed in light plaster. The infill of openings will be adapted to the shade of the dark facade.
The layout of the house is divided into three parts: the garage, the living area, and the quiet zone. At the entrance to the house, there is a driveway leading to the garage, in front of which another car can be parked. The living area is located in the southwestern part of the house, closely connected to the garden. It includes a living room with an open kitchen and dining area, one separate room serving as an office, minimal sanitary facilities, and a technical room with a boiler, a hot water tank, and a washing machine. Windows without sills allow access to the outdoor terrace on the same level. The quiet part of the house is located on the second floor, accessible via a winding space-saving staircase. The second floor contains three bedrooms with shared sanitary facilities. The windows in the bedrooms have sills that connect at the same level to the outdoor roof, which is planted with extensive greenery. The highest roof is then covered with washed gravel.
The English translation is powered by AI tool. Switch to Czech to view the original text source.
0 comments
add comment


