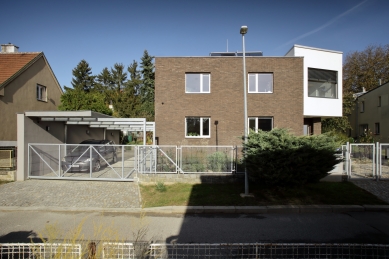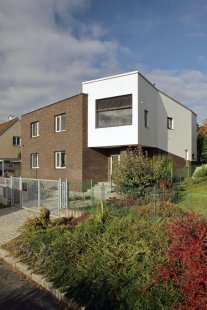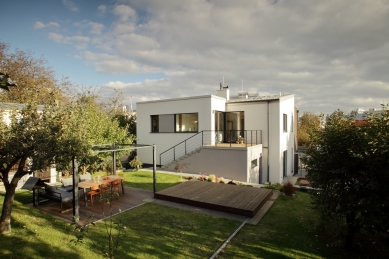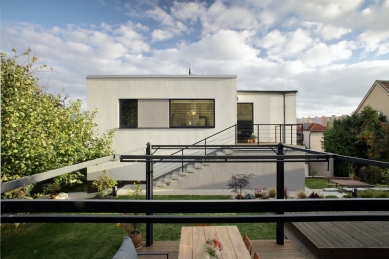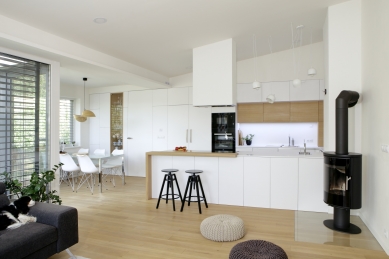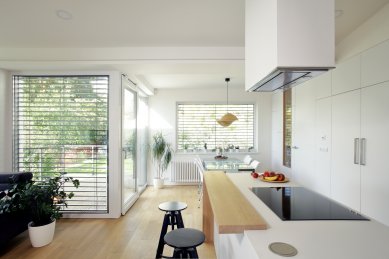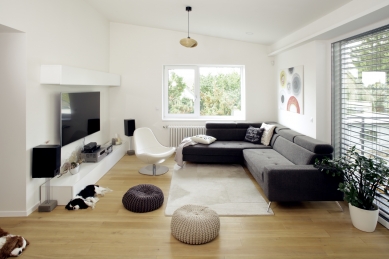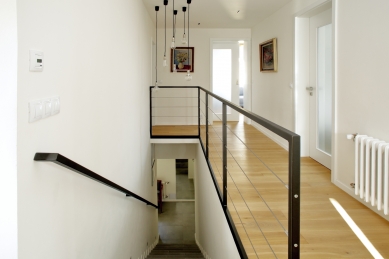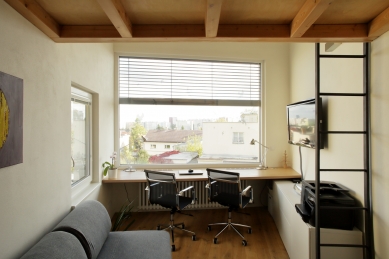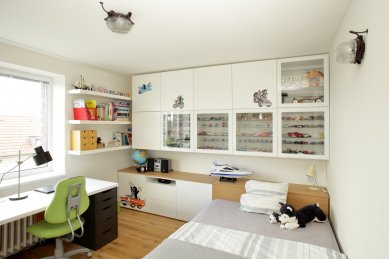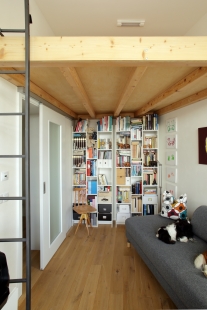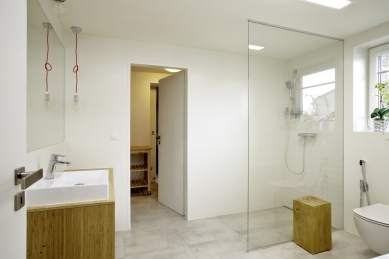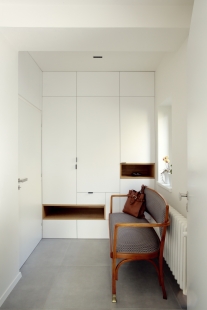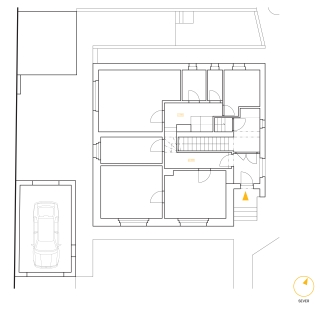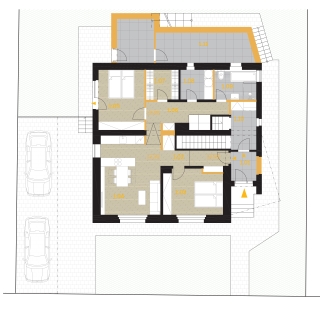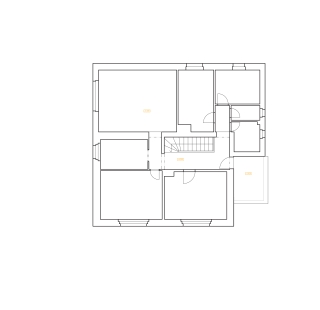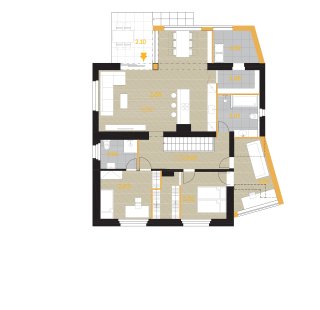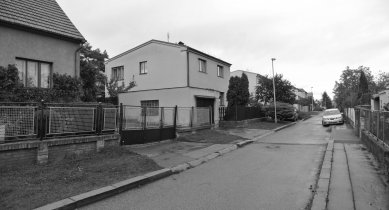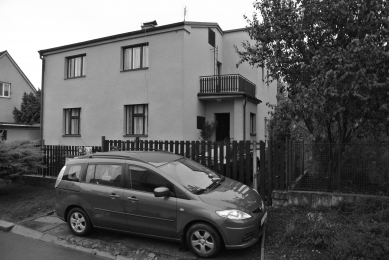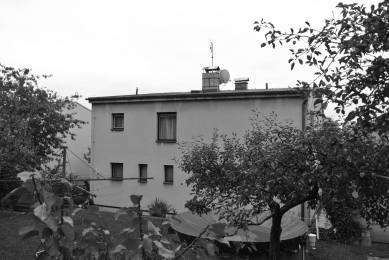
Reconstruction of a family house in Stodůlky

INTRODUCTION
The reconstructed family house is located in the cadastral area of the Stodůlky district, which has its origins in a village outside of Prague. The historical significance of the existing house dates back to the first quarter of the 20th century. Throughout its existence, it underwent various modifications until it was completely reconstructed and expanded in the early 1980s. The renovation was so extensive that nothing is clearly recognizable from the original shape or floor plan. The building was expanded and the roof over the original floor plan has disappeared. The newly expanded floor plan is topped with an asymmetrical gabled roof, whose ridge follows the position of the original. The appearance of the house has thus become a classic example of normalization architecture. The layout of the house retains a few traces of the original solution in the form of inadequate openings. The house has become a two-generation family home with a unified entrance. It is partially basement and includes a standalone garage for one vehicle and a shed.
The project aimed to create two comfortable residential units that will be better connected to the garden, address inadequate parking space, eliminate current deficiencies, and refine the external "socialist" appearance of the house.
ARCHITECTURAL SOLUTION
During the proposal for the layout modifications, it was found that the building program cannot fit into the existing volume, and it was necessary to expand the object towards the garden. The terrain rises from the street to the garden, which means that the extension is partially hidden underground, with the excess topsoil used to raise the terrain and thus reduce the height difference in relation to the apartment on the first floor.
The garden façade is therefore expanded by about 2.5 meters along its entire length towards the garden, with the 1st floor level being utilized as a storage area, which replaces the garden shed and is partially buried. The 2nd floor level is expanded only over half of the total width, with the remaining half serving as a terrace, which has external stairs leading down to the garden level. The goal of the change in the massing design of the house was to lighten the structure by dividing it into two intertwining parts, shortening the side gable walls. The space above the entrance to the house forms a balcony that offers a view of the city. This was integrated into the volume of the house and rotated with a large window specifically towards the view. This motif of the slanted angle is also reflected in the rear part of the house, thereby suppressing its extension. The volume of the house is divided into two main units differentiated by contrasting materials. A light smooth plaster was proposed in combination with a textured surface of facing brick strips. All windows were replaced with new ones in two different color finishes. Dark areas of the brick strips were designed with windows in an ivory tone, while windows in the light plaster areas are in anthracite gray.
CONSTRUCTION SOLUTION
The expansion of the house into the garden area is designed as a masonry structure made of concrete blocks with external insulation and waterproofing. A monolithic ceiling is constructed on this structure, which is anchored into the existing wall. On this, a structure of aerated concrete blocks is constructed. The same will be true above the entrance to the house. The supplemented flat roofing of the extensions will be wooden beam constructions, covered with waterproofing made of flexible PVC.
Energy consumption requirements are reduced by insulating all original façades, replacing windows, and, of course, providing sufficient insulation for new constructions. Part of the reconstruction also includes the replacement of internal electrical, water, and sewage installations, which arises from the layout changes.
The original garage object was removed as it did not meet current dimensional requirements. The covered parking is replaced by a shelter structure, whose longer and narrower roof will allow for the covered parking of two vehicles. From the rear position, it is possible to drive out to the street by maneuvering around the front vehicle. This solution eliminates the need for supporting columns that would hinder vehicle handling, so the roof is suspended on struts that rise from the existing perimeter wall at the property line. The drainage of this roof is resolved on the builder's land.
The reconstructed family house is located in the cadastral area of the Stodůlky district, which has its origins in a village outside of Prague. The historical significance of the existing house dates back to the first quarter of the 20th century. Throughout its existence, it underwent various modifications until it was completely reconstructed and expanded in the early 1980s. The renovation was so extensive that nothing is clearly recognizable from the original shape or floor plan. The building was expanded and the roof over the original floor plan has disappeared. The newly expanded floor plan is topped with an asymmetrical gabled roof, whose ridge follows the position of the original. The appearance of the house has thus become a classic example of normalization architecture. The layout of the house retains a few traces of the original solution in the form of inadequate openings. The house has become a two-generation family home with a unified entrance. It is partially basement and includes a standalone garage for one vehicle and a shed.
The project aimed to create two comfortable residential units that will be better connected to the garden, address inadequate parking space, eliminate current deficiencies, and refine the external "socialist" appearance of the house.
ARCHITECTURAL SOLUTION
During the proposal for the layout modifications, it was found that the building program cannot fit into the existing volume, and it was necessary to expand the object towards the garden. The terrain rises from the street to the garden, which means that the extension is partially hidden underground, with the excess topsoil used to raise the terrain and thus reduce the height difference in relation to the apartment on the first floor.
The garden façade is therefore expanded by about 2.5 meters along its entire length towards the garden, with the 1st floor level being utilized as a storage area, which replaces the garden shed and is partially buried. The 2nd floor level is expanded only over half of the total width, with the remaining half serving as a terrace, which has external stairs leading down to the garden level. The goal of the change in the massing design of the house was to lighten the structure by dividing it into two intertwining parts, shortening the side gable walls. The space above the entrance to the house forms a balcony that offers a view of the city. This was integrated into the volume of the house and rotated with a large window specifically towards the view. This motif of the slanted angle is also reflected in the rear part of the house, thereby suppressing its extension. The volume of the house is divided into two main units differentiated by contrasting materials. A light smooth plaster was proposed in combination with a textured surface of facing brick strips. All windows were replaced with new ones in two different color finishes. Dark areas of the brick strips were designed with windows in an ivory tone, while windows in the light plaster areas are in anthracite gray.
CONSTRUCTION SOLUTION
The expansion of the house into the garden area is designed as a masonry structure made of concrete blocks with external insulation and waterproofing. A monolithic ceiling is constructed on this structure, which is anchored into the existing wall. On this, a structure of aerated concrete blocks is constructed. The same will be true above the entrance to the house. The supplemented flat roofing of the extensions will be wooden beam constructions, covered with waterproofing made of flexible PVC.
Energy consumption requirements are reduced by insulating all original façades, replacing windows, and, of course, providing sufficient insulation for new constructions. Part of the reconstruction also includes the replacement of internal electrical, water, and sewage installations, which arises from the layout changes.
The original garage object was removed as it did not meet current dimensional requirements. The covered parking is replaced by a shelter structure, whose longer and narrower roof will allow for the covered parking of two vehicles. From the rear position, it is possible to drive out to the street by maneuvering around the front vehicle. This solution eliminates the need for supporting columns that would hinder vehicle handling, so the roof is suspended on struts that rise from the existing perimeter wall at the property line. The drainage of this roof is resolved on the builder's land.
The English translation is powered by AI tool. Switch to Czech to view the original text source.
0 comments
add comment


