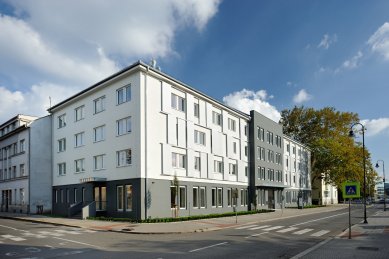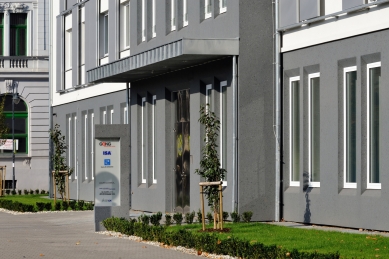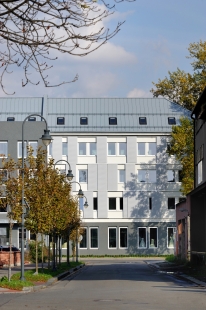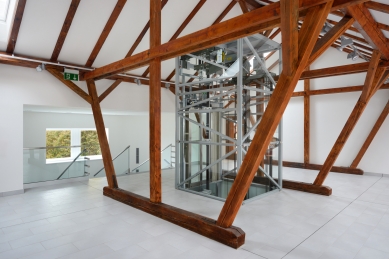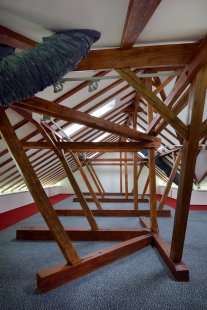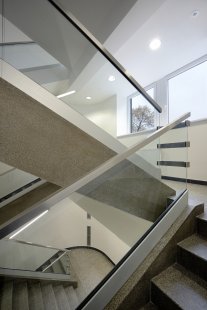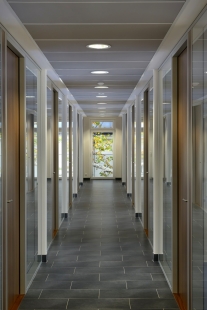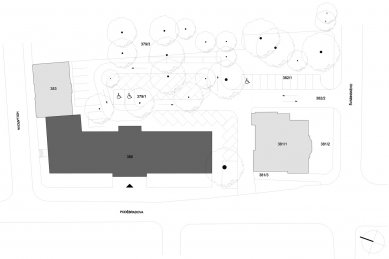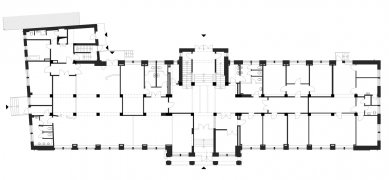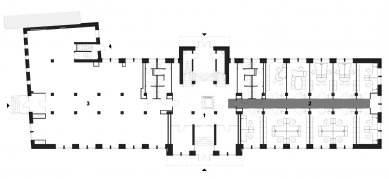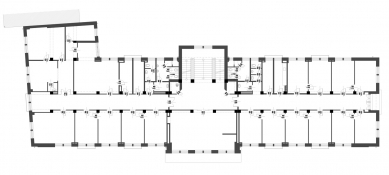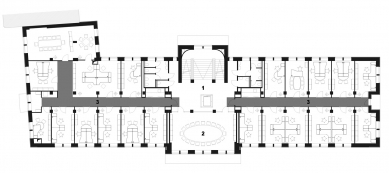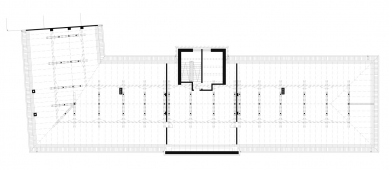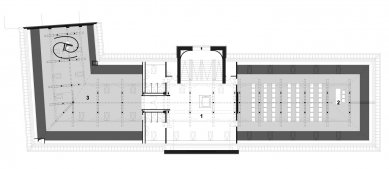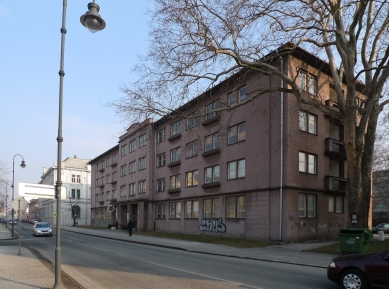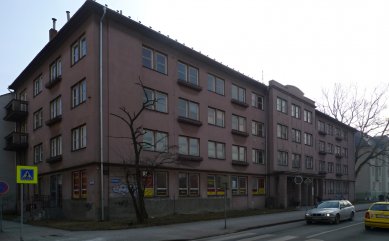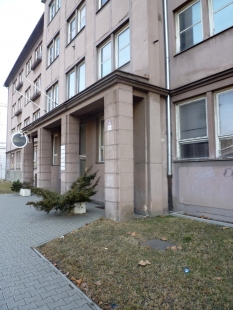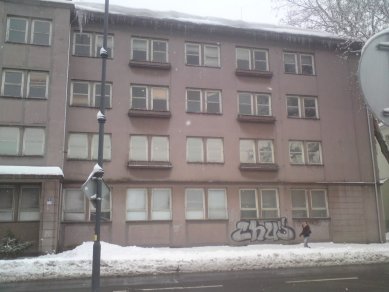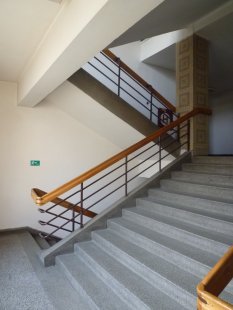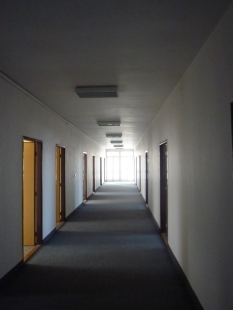
Building modifications of the Gong object

Evaluation of the Location and Condition of the Construction Site
The reconstructed building GONG is located on Poděbradova Street in the Moravská Ostrava area, west of the center of Ostrava and simultaneously in the northern vicinity of the former Karolina coke plant. The building was constructed in the 1950s as accommodation for workers. In the courtyard of the building, there are paved areas for access and parking, as well as landscaping. To the south of the building, on the adjacent plot parcel no. 381/1, there is a mature monumental tree - a Platanus acerifolia, whose extensive crown reaches above the roof of the treated building and becomes an integral part of it.
Urban and Architectural Solution of the Building
This concerns the construction modifications of the existing building, which has an existing urban and outdoor architectural solution reflecting the time of its creation - it contains elements of SORELY. The building in question is not listed in the register of immovable cultural monuments.
The volume of the existing object is respected. The canopy of the main entrance from Poděbradova Street with monumental pillars is replaced by a more delicate cantilever. In the same design, other canopies are proposed - above the rear entrance and above the side entrance from Hollarova Street. Balconies on the north façade, window cornices on the eastern and western façades, and protruding railings of the loggias on the southern façade are removed.
The goal of the construction modifications was to create a contemporary modern building while maximizing respect for the existing structures. The building features a dark gray façade plaster that visually divides it into a ground floor and typical floors, which are in white plaster. The new roof covering is again proposed to be metal in a medium gray shade. The symmetry of the building is emphasized by a central risalit also in dark gray façade plaster. The windows on the first floor have lowered sills, and together with the lintels, they are executed conically. The western façade is protected from the sun by sliding panels, allowing the façade to change throughout the day. The windows are white plastic, with French windows on the first floor due to static reasons - aluminum frames in white color, and the entrance doors are solid, clad in brushed stainless steel sheet in combination with frameless glazing.
Spatial Solution
It is based on the existing triple-tact and the division of the building into two parts by a central communication section.
In the central part, besides vertical communications - stairs and an elevator, there is a large meeting room and entrances to sanitary facilities.
The two wings on the sides of the central part are divided into a triple-tact - office-hallway-office by a longitudinal load-bearing system. Wide dark hallways are replaced with narrower corridors with glass partitions for lighting and optical extension and connection of spaces. A newly designed glass elevator connecting all floors is proposed in the central part.
In the 1st basement, there are technical support spaces for the building and storage spaces for individual tenants.
In each half of the individual floors from the 1st to the 4th floor, there will be administrative tenants - office spaces.
On the 5th floor - the attic, there is a lecture hall with a foyer and an exhibition gallery.
Part of the building is designed to have a restaurant. The restaurant has approximately 60 seating places. The restaurant, bar, kitchen, preparation areas, and storage are located on the 1st floor. Changing rooms, a beer storage, and others are located in the 1st basement.
The reconstructed building GONG is located on Poděbradova Street in the Moravská Ostrava area, west of the center of Ostrava and simultaneously in the northern vicinity of the former Karolina coke plant. The building was constructed in the 1950s as accommodation for workers. In the courtyard of the building, there are paved areas for access and parking, as well as landscaping. To the south of the building, on the adjacent plot parcel no. 381/1, there is a mature monumental tree - a Platanus acerifolia, whose extensive crown reaches above the roof of the treated building and becomes an integral part of it.
Urban and Architectural Solution of the Building
This concerns the construction modifications of the existing building, which has an existing urban and outdoor architectural solution reflecting the time of its creation - it contains elements of SORELY. The building in question is not listed in the register of immovable cultural monuments.
The volume of the existing object is respected. The canopy of the main entrance from Poděbradova Street with monumental pillars is replaced by a more delicate cantilever. In the same design, other canopies are proposed - above the rear entrance and above the side entrance from Hollarova Street. Balconies on the north façade, window cornices on the eastern and western façades, and protruding railings of the loggias on the southern façade are removed.
The goal of the construction modifications was to create a contemporary modern building while maximizing respect for the existing structures. The building features a dark gray façade plaster that visually divides it into a ground floor and typical floors, which are in white plaster. The new roof covering is again proposed to be metal in a medium gray shade. The symmetry of the building is emphasized by a central risalit also in dark gray façade plaster. The windows on the first floor have lowered sills, and together with the lintels, they are executed conically. The western façade is protected from the sun by sliding panels, allowing the façade to change throughout the day. The windows are white plastic, with French windows on the first floor due to static reasons - aluminum frames in white color, and the entrance doors are solid, clad in brushed stainless steel sheet in combination with frameless glazing.
Spatial Solution
It is based on the existing triple-tact and the division of the building into two parts by a central communication section.
In the central part, besides vertical communications - stairs and an elevator, there is a large meeting room and entrances to sanitary facilities.
The two wings on the sides of the central part are divided into a triple-tact - office-hallway-office by a longitudinal load-bearing system. Wide dark hallways are replaced with narrower corridors with glass partitions for lighting and optical extension and connection of spaces. A newly designed glass elevator connecting all floors is proposed in the central part.
In the 1st basement, there are technical support spaces for the building and storage spaces for individual tenants.
In each half of the individual floors from the 1st to the 4th floor, there will be administrative tenants - office spaces.
On the 5th floor - the attic, there is a lecture hall with a foyer and an exhibition gallery.
Part of the building is designed to have a restaurant. The restaurant has approximately 60 seating places. The restaurant, bar, kitchen, preparation areas, and storage are located on the 1st floor. Changing rooms, a beer storage, and others are located in the 1st basement.
The English translation is powered by AI tool. Switch to Czech to view the original text source.
0 comments
add comment



