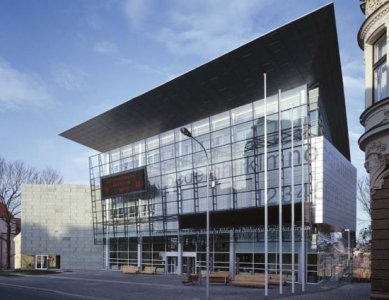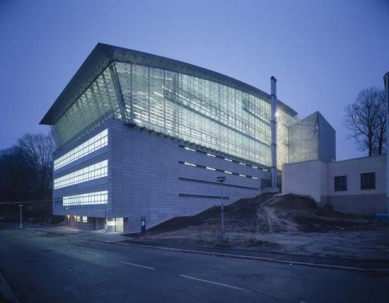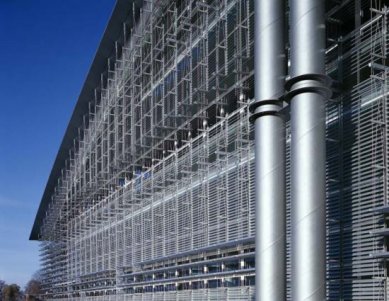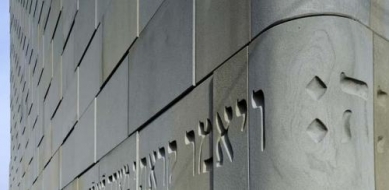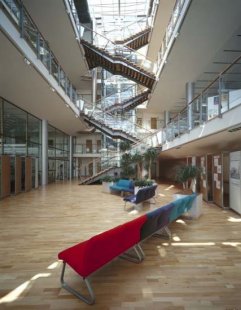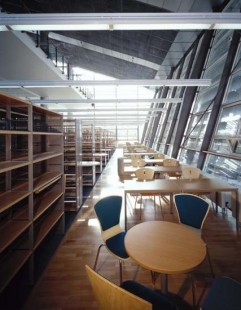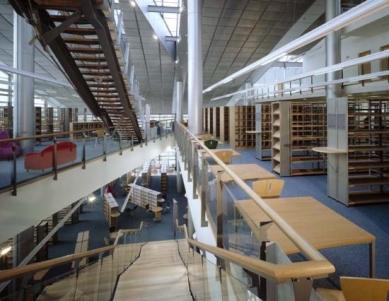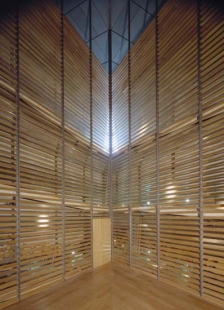
State Scientific Library

It is said that the difficulty in designing a modern library lies in the coexistence of a library and a media center, the meeting of two worlds: historical librarianship and the librarianship of the future. The solution to this problem is a design for a timeless and universal facility that can absorb both of these worlds, while also having a great capacity to integrate the variability of the library and media center program.
The library of the third millennium is a general information, textual, and multimedia center, whose architectural space ensures high construction-technical flexibility and is continuously adaptable to changing requirements. The space, situated on a solid base of repositories and parking, is structured by interconnected decks and defined by a cylindrical cover of the roof and a shell of translucent and transparent glass.
The glazed shell reflecting the variability of the library's function is protected from the sun by a variable grid of sunshades. The simple, compact, and dynamic form of the library maximizes the controversial nature of the construction site to express operational connections in accordance with the semiotic meaning of architecture.
The library's location in the upper center of the city of Liberec relates to the urban concept organizing significant buildings of the city, such as the town hall, theater, library, and faculty of economics, along the parallel axis of the upper city center. The façade, dominated by a media wall, faces a semi-enclosed space of a small square, from which one enters the library and the Jewish cultural center with a prayer room. The simple closed form of the synagogue is derived from the shape of half of the Star of David. The shell of stone blocks with three openings, through which light enters the synagogue, resembles the Wailing Wall. An engraved Hebrew verse from the Torah around its perimeter and the footprint of the outline of the destroyed synagogue in the pavement of the square and the library bear witness to a tragic event. The central space of the Jewish cultural center is the prayer room, around which a ramp winds, connecting the prayer room with the social part and administration of the Jewish community. The communication ramp creates a gallery that serves as an exhibition space or can serve for women in the case of an orthodox ceremony. The play of light, with an atmosphere inspired by medieval Prague synagogues yet expressed through simple modern elements, creates a pleasant environment for community gatherings, a place for concentration and awareness of history, and roots of origin.
Society and the individual, two phenomena that determine the two parts of the library - the social part and the study part - the media center and the library. These separate parts have mutual communication, visual, informational, and media links. Visitors to the library discover and enter various departments - worlds, the world of information, knowledge, discoveries, encounters, imagination, sounds... Communication between the library and the city is created by a media wall with two embedded displays that ensure the transmission of important information about culture, programs, and other activities of the library for the city and region.
The library of the third millennium is a general information, textual, and multimedia center, whose architectural space ensures high construction-technical flexibility and is continuously adaptable to changing requirements. The space, situated on a solid base of repositories and parking, is structured by interconnected decks and defined by a cylindrical cover of the roof and a shell of translucent and transparent glass.
The glazed shell reflecting the variability of the library's function is protected from the sun by a variable grid of sunshades. The simple, compact, and dynamic form of the library maximizes the controversial nature of the construction site to express operational connections in accordance with the semiotic meaning of architecture.
The library's location in the upper center of the city of Liberec relates to the urban concept organizing significant buildings of the city, such as the town hall, theater, library, and faculty of economics, along the parallel axis of the upper city center. The façade, dominated by a media wall, faces a semi-enclosed space of a small square, from which one enters the library and the Jewish cultural center with a prayer room. The simple closed form of the synagogue is derived from the shape of half of the Star of David. The shell of stone blocks with three openings, through which light enters the synagogue, resembles the Wailing Wall. An engraved Hebrew verse from the Torah around its perimeter and the footprint of the outline of the destroyed synagogue in the pavement of the square and the library bear witness to a tragic event. The central space of the Jewish cultural center is the prayer room, around which a ramp winds, connecting the prayer room with the social part and administration of the Jewish community. The communication ramp creates a gallery that serves as an exhibition space or can serve for women in the case of an orthodox ceremony. The play of light, with an atmosphere inspired by medieval Prague synagogues yet expressed through simple modern elements, creates a pleasant environment for community gatherings, a place for concentration and awareness of history, and roots of origin.
Society and the individual, two phenomena that determine the two parts of the library - the social part and the study part - the media center and the library. These separate parts have mutual communication, visual, informational, and media links. Visitors to the library discover and enter various departments - worlds, the world of information, knowledge, discoveries, encounters, imagination, sounds... Communication between the library and the city is created by a media wall with two embedded displays that ensure the transmission of important information about culture, programs, and other activities of the library for the city and region.
The English translation is powered by AI tool. Switch to Czech to view the original text source.
1 comment
add comment
Subject
Author
Date
víc než jen fotky,,,,
hajecek007
20.02.09 08:25
show all comments


