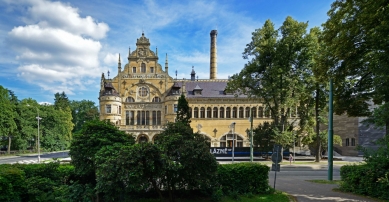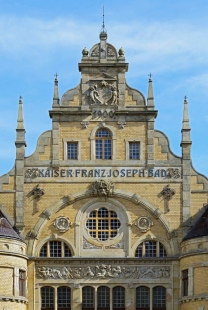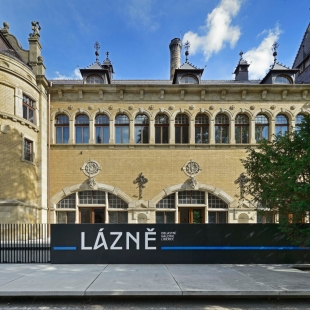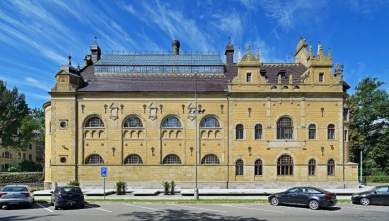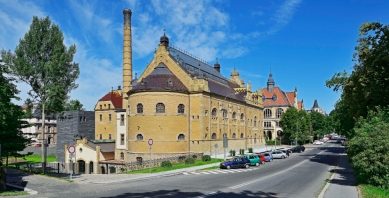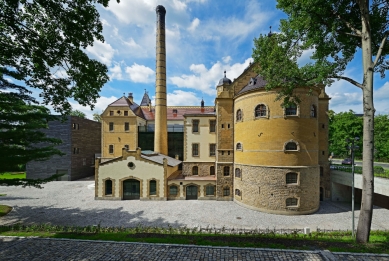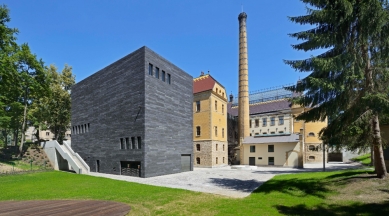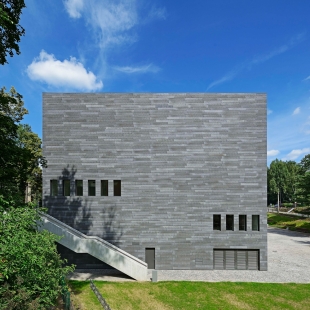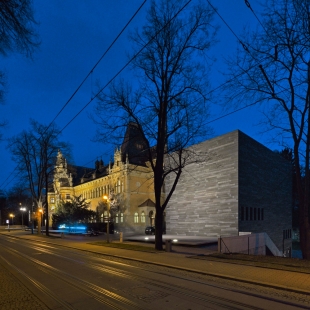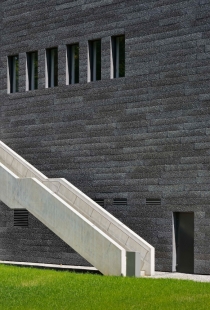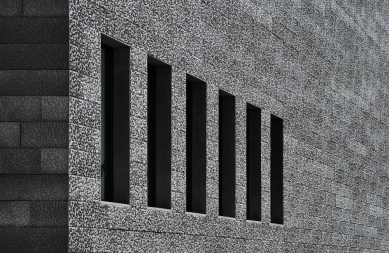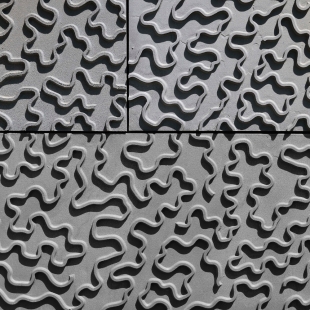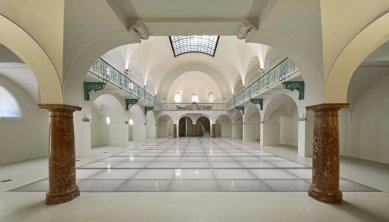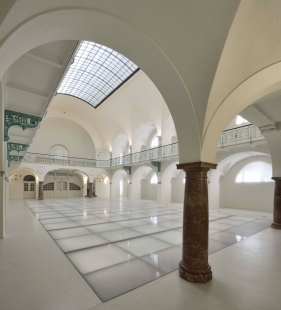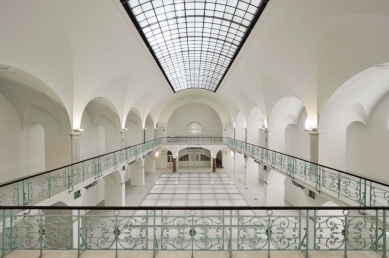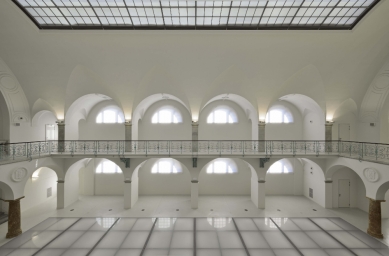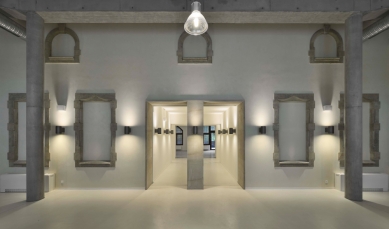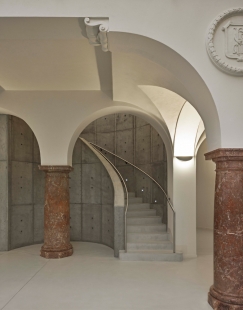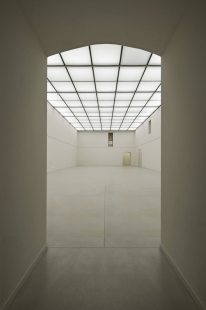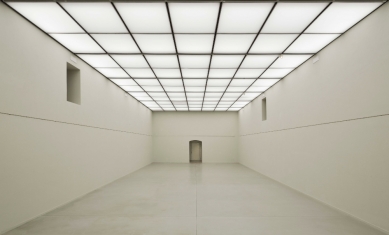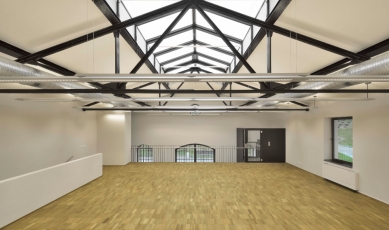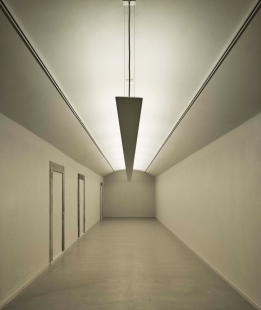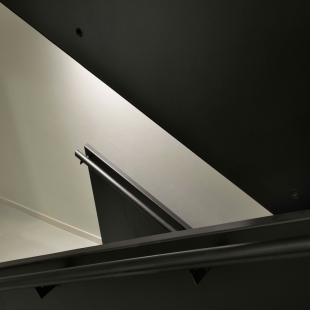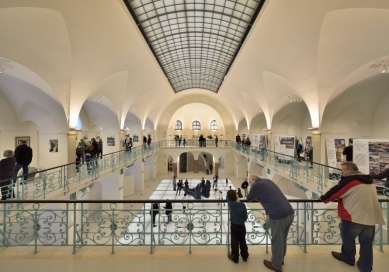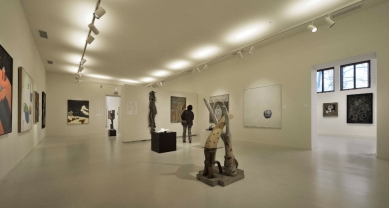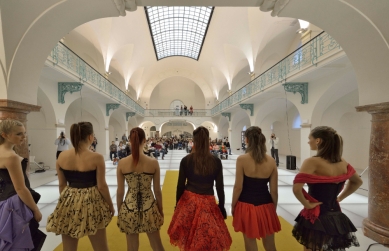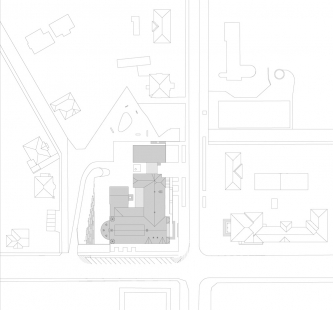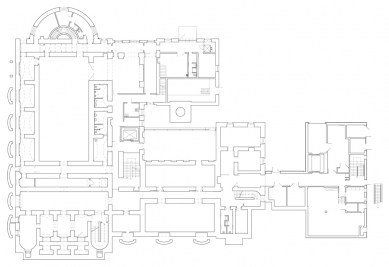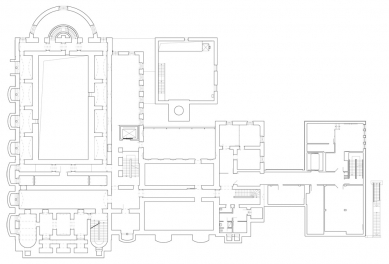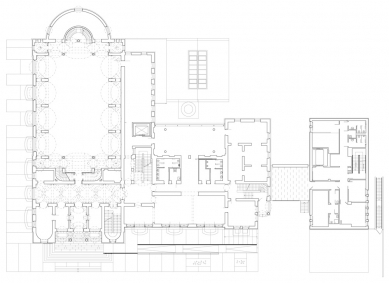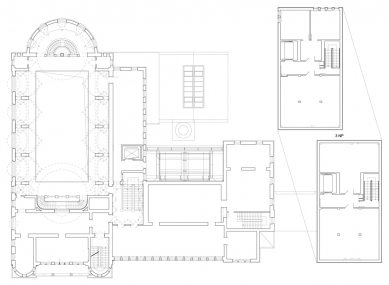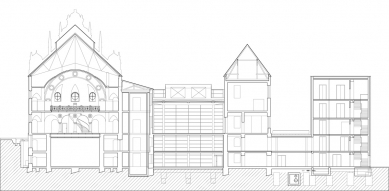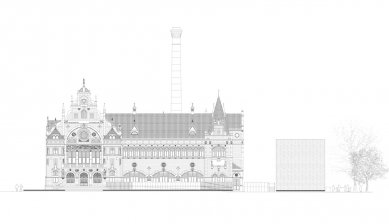
Regional Gallery in Liberec
Revitalization of the Municipal Baths into a gallery object

The essence of the new arrangement is based on the intertwining and contrast of the old and the new. Everything historically significant creates a framework that absorbs the new; the contrast between historical substance and contemporary furnishings is part of working with heritage.
The intention was to adopt the historical context of the building, preserve everything important and significant from a heritage perspective, and propose possible modifications that would allow the historical spa building to meet all the demands placed on the current operation of the gallery.
The spa, located directly in the bed of the Jizera River, was built by the Liberec Savings Bank as part of the celebrations of the fiftieth anniversary of Emperor Franz Joseph I's reign. Between 1901 and 1902, it was constructed according to the design of the Viennese architect Peter Paul Brang by Adolf Burger. In the Neo-Renaissance architecture, signs of the approaching Art Nouveau style are already distinctly visible.
The permanent exhibition spaces include the existing collections of the Regional Gallery in Liberec, as well as the planned increase in exhibition activity. The total area for permanent exhibitions across three floors is 1350 m².
The main hall of the Municipal Spa, including the space above it and the space below the original pool, is designed for variable exhibitions and a multifunctional hall. The pool area has been opened up; the original pool has been covered by a sandblasted glass floor on a steel structure, allowing secondary illumination of another high exhibition space at the courtyard level. This division of exhibition space across two main floors, with the possibility of using galleries, offers a variety of options for variable exhibitions, including the possibility of splitting into multiple independent exhibitions.
The total area for variable exhibitions in three exhibition floors is 900 m².
Another function of the main hall with a balcony could be related cultural events, vernissages, concerts, and lectures.
The entrance areas for visitors are identical to the main entrance of the former spa, with the entrance hall leading to spaces for information, ticket sales, catalog sales, cloakroom, a children's corner, museum café, and bookshop. These areas connect to the central communication visitor traffic with stairs and a resting gallery.
The administrative spaces of the gallery are located in the transverse western wing, and the educational workshops in the former boiler room are expanded to include a children's workshop.
The exhibition spaces in the renovated Municipal Spa building are supplemented by a new deposit building along Masaryk Street. The deposit is a compact structure respecting the street line, with a height corresponding to the cornice of the Municipal Spa. The entrance is designed at street level from Masaryk Street, with offices for the manager, a research room, a temporary accommodation room, and spaces for the control room and security located on the entrance level.
Two additional above-ground levels include deposit spaces, areas for restorers, and a photo studio.
The underground levels contain spaces for supplies, technology, dispatch, workshops, including a lapidary and loans. Both underground floors allow for connections with the existing spa building.
The façade solutions derive from the overall concept of the gallery in dialogue with the historical original language paired with the contemporary morphology of the new parts. The deposit features a simple rational mass with a suspended facade made of horizontally placed metal castings (aluminum, cast in sand molds).
A new element is the exhibition plateau surrounding the historical spa building and the deposit from the sides of Masaryk and Vítězná streets; the surface is designed from ground concrete with a notable admixture of white aggregate to the mix. The exhibition plateau also unifies the new and historical buildings into a coherent whole.
The public gallery garden with wooden decks, a stone garden, and freely placed sculptures on green areas represents an extension of the gallery into the exterior.
For us, the first story of the spa’s rescue began shortly after the city purchased the spa in 2005; rehabilitating the building for its original use was a completely logical step. Over two years, we drew the project at Sial, and in 2007 a building permit was issued. It was necessary to balance the exact functional focus of the spa considering that two water facilities already existed in the city. The project focusing on a classic spa operation with steam, massages, and relaxation was supplemented by medical and rehabilitation facilities. Meanwhile, the city was diligently seeking a potential investor and operator; the selected Israeli investor eventually withdrew from the project primarily due to the financially demanding operation.
Rehabilitating the spa for its original purpose was a very strong story, and we were essentially reluctant to part with it... At that time, the possibility of saving the spa through European funds emerged, and alternative uses were sought. Gallery and exhibition spaces were a safe bet; there was plenty of experience with conversions worldwide. The then city management mentioned the conversion of a spa in the French city of Roubaix, coincidentally from a period similar to Liberec's.
The decision to convert the spa space into a gallery was strategic, preceded by assessments and financial considerations, since the funds required for the conversion were about one-third less than the original reconstruction project of the spa. Part of the decision-making process included a visit to the gallery in the original Roubaix spa. Our conversion study, which we drew and discussed in the summer of 2009, was a logical continuation.
Since we wanted to preserve the heritage-protected historical object to the maximum extent possible, we mainly discussed the degree of alteration pressure to maintain everything valuable and structural while simultaneously creating a functioning gallery. We successfully met the requirements of the future user through three modifications. The first was the extension of the main staircase, which also created a central communication point from which one could visit either the permanent exhibitions in the wing along Masaryk Street or the variable exhibitions in the pool hall. The space of the removed damaged pool was replaced by a high space for variable exhibitions at courtyard level; the last major entry was a transparent insert in the courtyard section against the boiler room.
The historical spa building has a spirit and tremendous energy, which undoubtedly helped the entire project significantly. Preserving the historical state would not have helped the project much; it would have resulted in a gallery mishmash with confused and limited operations. The responsibility was twofold—toward history and heritage, while on the other hand, the project had to meet the conditions that contemporary galleries and museums require. Working with heritage taught us humility; there was no room for personal ambitions.
With the renovation of the spa, everyone felt that the importance of this building is now perceived as extraordinary in Liberec due to its unique history. We must say that while the heritage experts were very strict in the individual processes of the planned reconstruction, they were overall very accommodating. They allowed for several drastic changes, even though they steadfastly insisted on preserving or restoring a number of details.
The current Regional Gallery lacks a deposit; its construction in contact with the historical object was one of the requirements of the new gallery's construction program. In the first round, we sought an appropriate mass; the “villa” variant, which respects the street line, the height of the cornice, and the rhythm of the street, was favored by the heritage experts from the beginning. We also carefully considered a “plateau” version, which utilized the two-level difference between Masaryk Street and the courtyard area, disappearing from the street perspective. This buried variant encountered issues with the high built-up area, elimination of the garden, and operational difficulties, including flooding.
The deposit is essentially a vault, a treasury for paintings. A metal façade seemed appropriate and authentic for capturing the function; at the same time, we were looking for a metal that could be further worked on craft-wise. The final design involves aluminum slats cast in sand molds and finished with anodizing, produced by a foundry in Jablonec nad Nisou over the course of six months in a quantity of 2000 pieces, and it was amazing to watch the craftsmanship.
The purpose of the deposit's façade was to convey some information, a sort of code, to future generations. Perhaps by coincidence, we discovered original blue printing matrices, likely from Johann Liebig, in the North Bohemian Museum. The connection between the textile tradition of the region and craftsmanship was a clear and substantial concept, so we transferred the motif from one of the matrices onto the façade of the deposit.
So far, we have created a certain framework in which the gallery institution could function successfully; its future life is no longer in the architect's hands. Just as the success and popularity of theater scenes are not directly proportional to the quality of architecture, so too the future popularity and attendance of the Spa will depend on the smart management of the gallery, the enthusiasm and expertise of the curators, and support from the Region.
Harmonious unity is a term that has little to do with architecture. At the Faculty of Art and Architecture, where I have led an architectural studio for ten years, I teach students to think about a truthful, strong concept that can survive further modifications in the process of design and realization, without pastiche and imitation. This also accompanies this project. The old meets the new. The contact between the beginning of the 20th and 21st centuries, the original Art Nouveau railing next to exposed concrete.
The intention was to adopt the historical context of the building, preserve everything important and significant from a heritage perspective, and propose possible modifications that would allow the historical spa building to meet all the demands placed on the current operation of the gallery.
The spa, located directly in the bed of the Jizera River, was built by the Liberec Savings Bank as part of the celebrations of the fiftieth anniversary of Emperor Franz Joseph I's reign. Between 1901 and 1902, it was constructed according to the design of the Viennese architect Peter Paul Brang by Adolf Burger. In the Neo-Renaissance architecture, signs of the approaching Art Nouveau style are already distinctly visible.
The permanent exhibition spaces include the existing collections of the Regional Gallery in Liberec, as well as the planned increase in exhibition activity. The total area for permanent exhibitions across three floors is 1350 m².
The main hall of the Municipal Spa, including the space above it and the space below the original pool, is designed for variable exhibitions and a multifunctional hall. The pool area has been opened up; the original pool has been covered by a sandblasted glass floor on a steel structure, allowing secondary illumination of another high exhibition space at the courtyard level. This division of exhibition space across two main floors, with the possibility of using galleries, offers a variety of options for variable exhibitions, including the possibility of splitting into multiple independent exhibitions.
The total area for variable exhibitions in three exhibition floors is 900 m².
Another function of the main hall with a balcony could be related cultural events, vernissages, concerts, and lectures.
The entrance areas for visitors are identical to the main entrance of the former spa, with the entrance hall leading to spaces for information, ticket sales, catalog sales, cloakroom, a children's corner, museum café, and bookshop. These areas connect to the central communication visitor traffic with stairs and a resting gallery.
The administrative spaces of the gallery are located in the transverse western wing, and the educational workshops in the former boiler room are expanded to include a children's workshop.
The exhibition spaces in the renovated Municipal Spa building are supplemented by a new deposit building along Masaryk Street. The deposit is a compact structure respecting the street line, with a height corresponding to the cornice of the Municipal Spa. The entrance is designed at street level from Masaryk Street, with offices for the manager, a research room, a temporary accommodation room, and spaces for the control room and security located on the entrance level.
Two additional above-ground levels include deposit spaces, areas for restorers, and a photo studio.
The underground levels contain spaces for supplies, technology, dispatch, workshops, including a lapidary and loans. Both underground floors allow for connections with the existing spa building.
The façade solutions derive from the overall concept of the gallery in dialogue with the historical original language paired with the contemporary morphology of the new parts. The deposit features a simple rational mass with a suspended facade made of horizontally placed metal castings (aluminum, cast in sand molds).
A new element is the exhibition plateau surrounding the historical spa building and the deposit from the sides of Masaryk and Vítězná streets; the surface is designed from ground concrete with a notable admixture of white aggregate to the mix. The exhibition plateau also unifies the new and historical buildings into a coherent whole.
The public gallery garden with wooden decks, a stone garden, and freely placed sculptures on green areas represents an extension of the gallery into the exterior.
For us, the first story of the spa’s rescue began shortly after the city purchased the spa in 2005; rehabilitating the building for its original use was a completely logical step. Over two years, we drew the project at Sial, and in 2007 a building permit was issued. It was necessary to balance the exact functional focus of the spa considering that two water facilities already existed in the city. The project focusing on a classic spa operation with steam, massages, and relaxation was supplemented by medical and rehabilitation facilities. Meanwhile, the city was diligently seeking a potential investor and operator; the selected Israeli investor eventually withdrew from the project primarily due to the financially demanding operation.
Rehabilitating the spa for its original purpose was a very strong story, and we were essentially reluctant to part with it... At that time, the possibility of saving the spa through European funds emerged, and alternative uses were sought. Gallery and exhibition spaces were a safe bet; there was plenty of experience with conversions worldwide. The then city management mentioned the conversion of a spa in the French city of Roubaix, coincidentally from a period similar to Liberec's.
The decision to convert the spa space into a gallery was strategic, preceded by assessments and financial considerations, since the funds required for the conversion were about one-third less than the original reconstruction project of the spa. Part of the decision-making process included a visit to the gallery in the original Roubaix spa. Our conversion study, which we drew and discussed in the summer of 2009, was a logical continuation.
Since we wanted to preserve the heritage-protected historical object to the maximum extent possible, we mainly discussed the degree of alteration pressure to maintain everything valuable and structural while simultaneously creating a functioning gallery. We successfully met the requirements of the future user through three modifications. The first was the extension of the main staircase, which also created a central communication point from which one could visit either the permanent exhibitions in the wing along Masaryk Street or the variable exhibitions in the pool hall. The space of the removed damaged pool was replaced by a high space for variable exhibitions at courtyard level; the last major entry was a transparent insert in the courtyard section against the boiler room.
The historical spa building has a spirit and tremendous energy, which undoubtedly helped the entire project significantly. Preserving the historical state would not have helped the project much; it would have resulted in a gallery mishmash with confused and limited operations. The responsibility was twofold—toward history and heritage, while on the other hand, the project had to meet the conditions that contemporary galleries and museums require. Working with heritage taught us humility; there was no room for personal ambitions.
With the renovation of the spa, everyone felt that the importance of this building is now perceived as extraordinary in Liberec due to its unique history. We must say that while the heritage experts were very strict in the individual processes of the planned reconstruction, they were overall very accommodating. They allowed for several drastic changes, even though they steadfastly insisted on preserving or restoring a number of details.
The current Regional Gallery lacks a deposit; its construction in contact with the historical object was one of the requirements of the new gallery's construction program. In the first round, we sought an appropriate mass; the “villa” variant, which respects the street line, the height of the cornice, and the rhythm of the street, was favored by the heritage experts from the beginning. We also carefully considered a “plateau” version, which utilized the two-level difference between Masaryk Street and the courtyard area, disappearing from the street perspective. This buried variant encountered issues with the high built-up area, elimination of the garden, and operational difficulties, including flooding.
The deposit is essentially a vault, a treasury for paintings. A metal façade seemed appropriate and authentic for capturing the function; at the same time, we were looking for a metal that could be further worked on craft-wise. The final design involves aluminum slats cast in sand molds and finished with anodizing, produced by a foundry in Jablonec nad Nisou over the course of six months in a quantity of 2000 pieces, and it was amazing to watch the craftsmanship.
The purpose of the deposit's façade was to convey some information, a sort of code, to future generations. Perhaps by coincidence, we discovered original blue printing matrices, likely from Johann Liebig, in the North Bohemian Museum. The connection between the textile tradition of the region and craftsmanship was a clear and substantial concept, so we transferred the motif from one of the matrices onto the façade of the deposit.
So far, we have created a certain framework in which the gallery institution could function successfully; its future life is no longer in the architect's hands. Just as the success and popularity of theater scenes are not directly proportional to the quality of architecture, so too the future popularity and attendance of the Spa will depend on the smart management of the gallery, the enthusiasm and expertise of the curators, and support from the Region.
Harmonious unity is a term that has little to do with architecture. At the Faculty of Art and Architecture, where I have led an architectural studio for ten years, I teach students to think about a truthful, strong concept that can survive further modifications in the process of design and realization, without pastiche and imitation. This also accompanies this project. The old meets the new. The contact between the beginning of the 20th and 21st centuries, the original Art Nouveau railing next to exposed concrete.
The English translation is powered by AI tool. Switch to Czech to view the original text source.
0 comments
add comment


