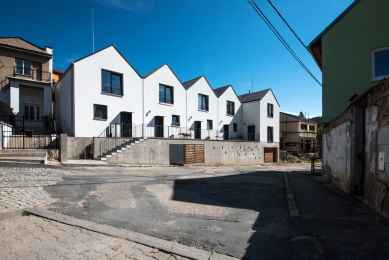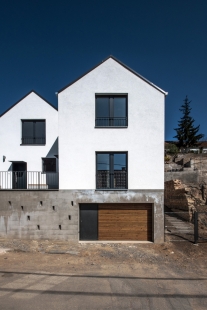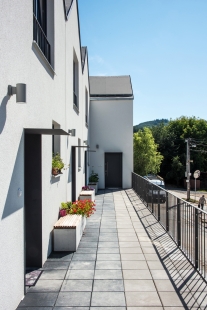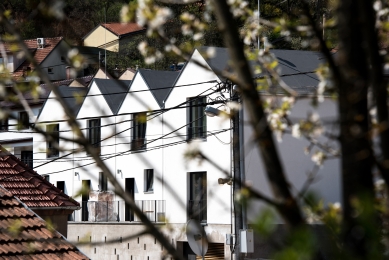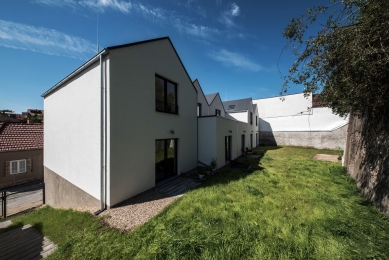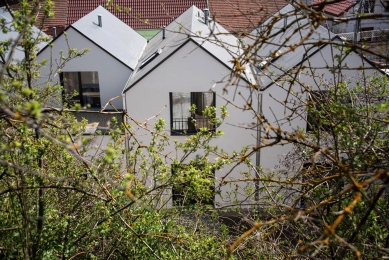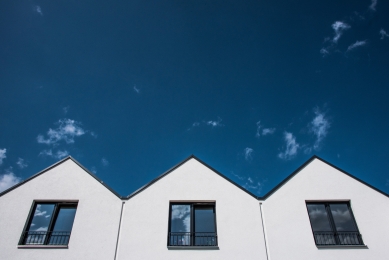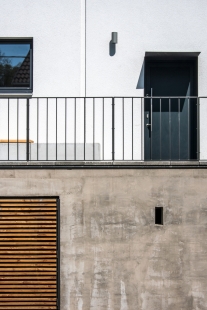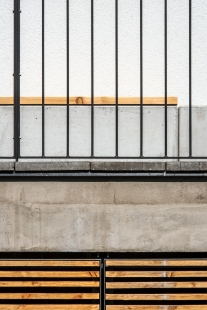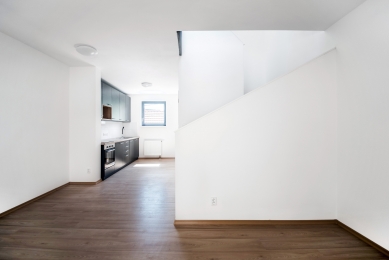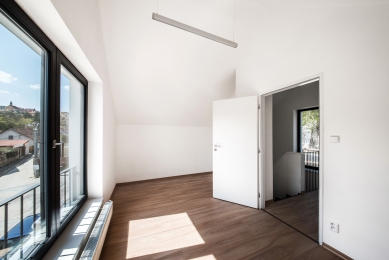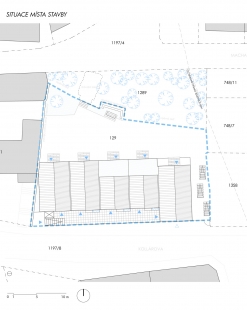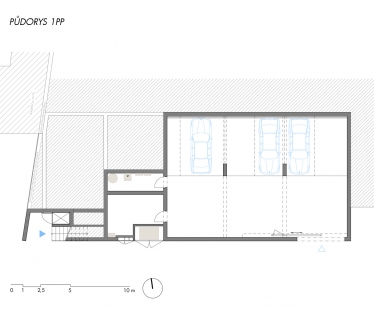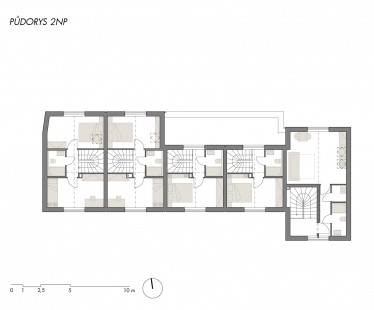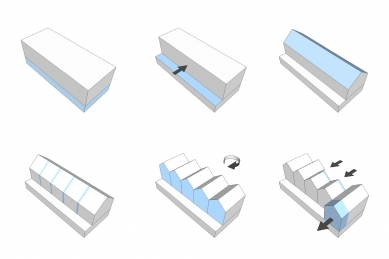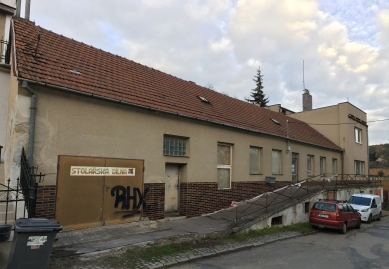
Social housing of the municipality of Bílovice nad Svitavou

The task was to create municipal social housing... a simple, inexpensive structure with approximately six residential units on the site of the original old carpentry shop.
With respect to the character of the location, the building features a gabled roof, a shape that is found throughout the surrounding area. We achieved a smaller scale by rotating the individual houses, with gable ends facing the street. This both allowed for sunlight to enter the rear, upper rooms through the roof windows, thus ensuring the necessary sunlight for the apartments, and gave the entire ensemble a dynamic and friendly character. The individual apartment-houses are logically divided and connected to the walkway. There are larger, two three-room apartments near the outdoor stairs, two smaller two-room apartments in the center (with future potential for expansion of a room onto the terrace), and at the end, there are two studio apartments stacked on top of each other. This logically disperses traffic and movement of people along the walkway.
In the semi-buried basement, accessible from the street, we placed technical facilities and garages. From this platform, the individual apartment-houses are set back to form the walkway. We intentionally expanded this walkway, creating not only a passage to the individual entrances of the apartments but also a semi-public space that serves for mutual interaction among the residents of the individual apartments. Residents can meet here with their neighbors and thus create mutual bonds and relationships. Interaction is also encouraged by benches with flower boxes placed at the entrances, which residents could plant themselves. At the same time, these blocks create distance from the windows of the kitchens oriented toward the walkway.
The internal layout of the individual apartments is minimal, but not at the expense of functionality or comfort. All spaces are maximally usable and functional. On the first floor, there is a vestibule, a toilet, and a kitchen connected to the living area glazed to the courtyard (garden). The northern orientation allows for larger openings of glazed surfaces without the risk of overheating the internal space while ensuring plenty of natural light. A staircase runs through the center of the layout to the upper floor. Here are the bedrooms and minimal bathrooms.
The materials used are common, durable, and inexpensive. The basement - the foundation for the garages and technical facilities is made of concrete (from formwork blocks), finished with a screed. The ceiling above the basement is monolithic, reinforced concrete. In the individual apartments, it is composed of prestressed reinforced concrete panels. The upper floors are built of brick blocks, insulated with thermal insulation, and plastered. All window fittings, steel railings, canopies creating a windbreak above the entrance, and outdoor lighting are in anthracite color. The outdoor wooden trellises are made of unplaned larch battens without any surface treatment.
With respect to the character of the location, the building features a gabled roof, a shape that is found throughout the surrounding area. We achieved a smaller scale by rotating the individual houses, with gable ends facing the street. This both allowed for sunlight to enter the rear, upper rooms through the roof windows, thus ensuring the necessary sunlight for the apartments, and gave the entire ensemble a dynamic and friendly character. The individual apartment-houses are logically divided and connected to the walkway. There are larger, two three-room apartments near the outdoor stairs, two smaller two-room apartments in the center (with future potential for expansion of a room onto the terrace), and at the end, there are two studio apartments stacked on top of each other. This logically disperses traffic and movement of people along the walkway.
In the semi-buried basement, accessible from the street, we placed technical facilities and garages. From this platform, the individual apartment-houses are set back to form the walkway. We intentionally expanded this walkway, creating not only a passage to the individual entrances of the apartments but also a semi-public space that serves for mutual interaction among the residents of the individual apartments. Residents can meet here with their neighbors and thus create mutual bonds and relationships. Interaction is also encouraged by benches with flower boxes placed at the entrances, which residents could plant themselves. At the same time, these blocks create distance from the windows of the kitchens oriented toward the walkway.
The internal layout of the individual apartments is minimal, but not at the expense of functionality or comfort. All spaces are maximally usable and functional. On the first floor, there is a vestibule, a toilet, and a kitchen connected to the living area glazed to the courtyard (garden). The northern orientation allows for larger openings of glazed surfaces without the risk of overheating the internal space while ensuring plenty of natural light. A staircase runs through the center of the layout to the upper floor. Here are the bedrooms and minimal bathrooms.
The materials used are common, durable, and inexpensive. The basement - the foundation for the garages and technical facilities is made of concrete (from formwork blocks), finished with a screed. The ceiling above the basement is monolithic, reinforced concrete. In the individual apartments, it is composed of prestressed reinforced concrete panels. The upper floors are built of brick blocks, insulated with thermal insulation, and plastered. All window fittings, steel railings, canopies creating a windbreak above the entrance, and outdoor lighting are in anthracite color. The outdoor wooden trellises are made of unplaned larch battens without any surface treatment.
The English translation is powered by AI tool. Switch to Czech to view the original text source.
26 comments
add comment
Subject
Author
Date
...
D.
06.08.20 11:46
Parkování
Tomáš Págo
06.08.20 09:59
...
D.
07.08.20 10:54
starosti s garážemi
Jiří Beran
10.08.20 08:51
Ad chudáci
ferdos
11.08.20 01:29
show all comments


