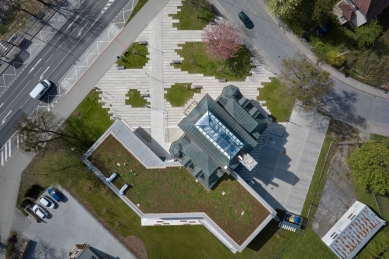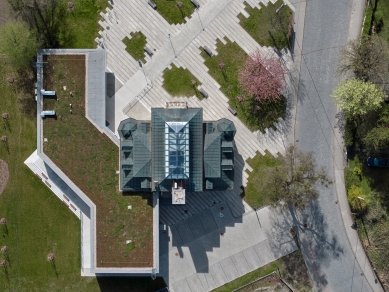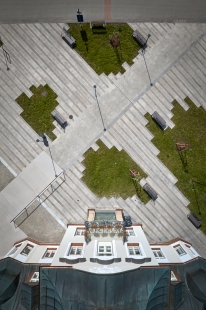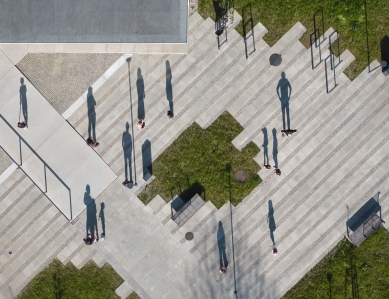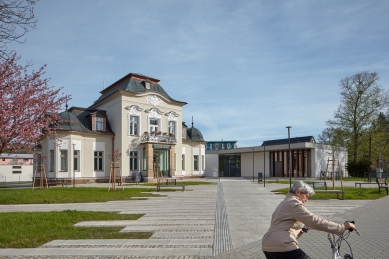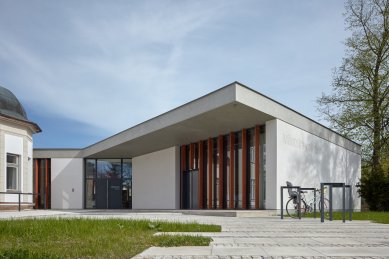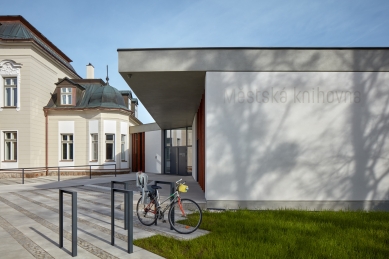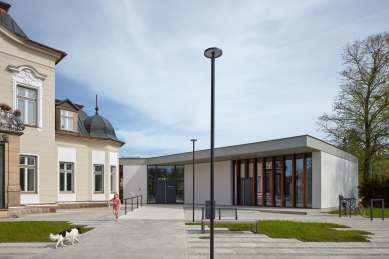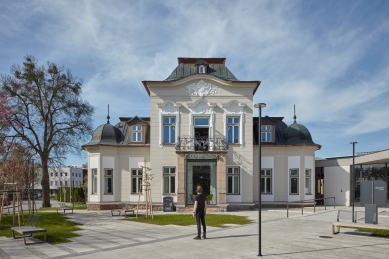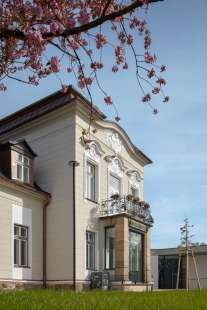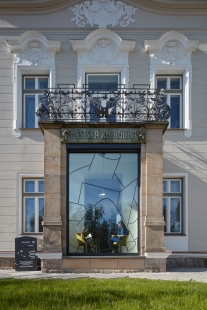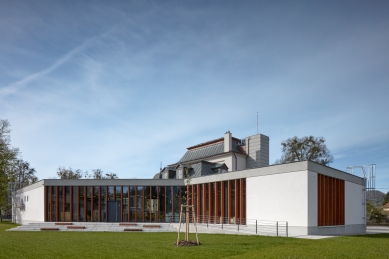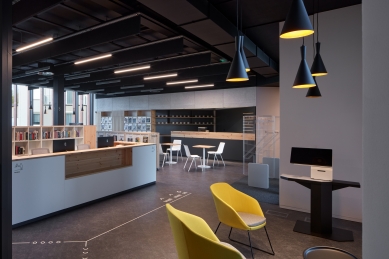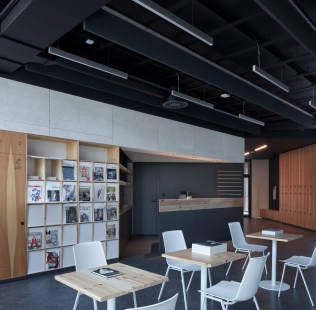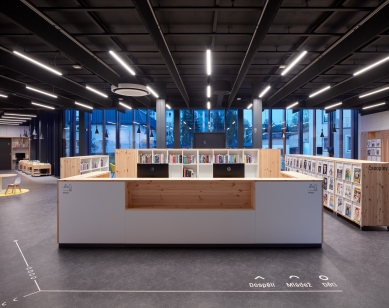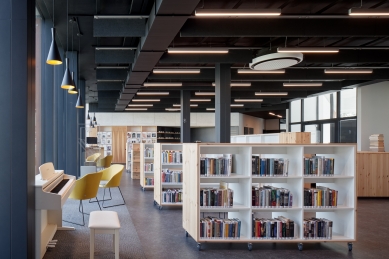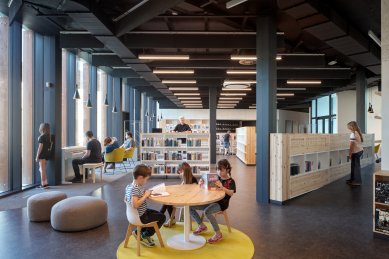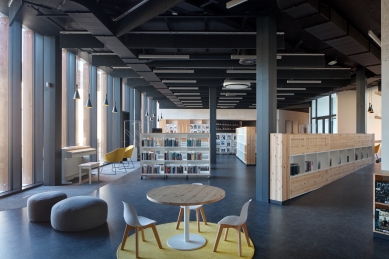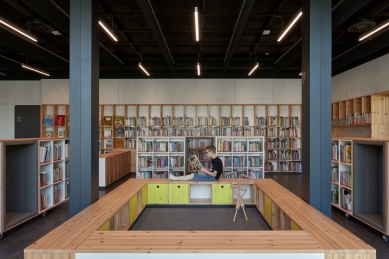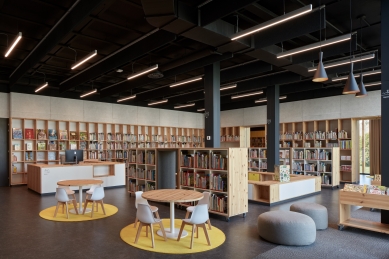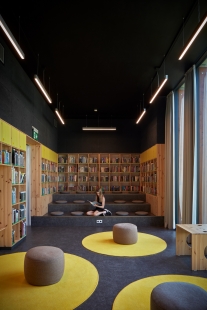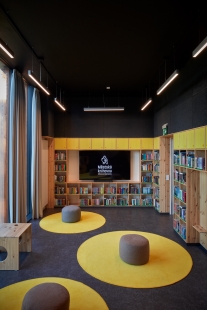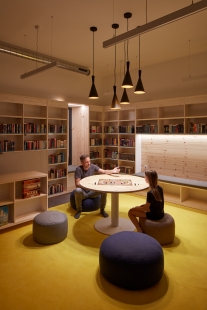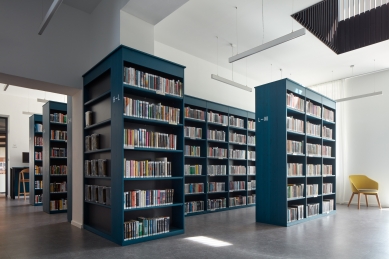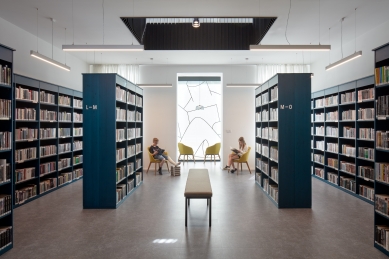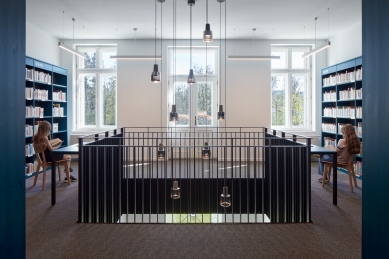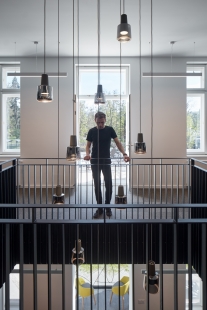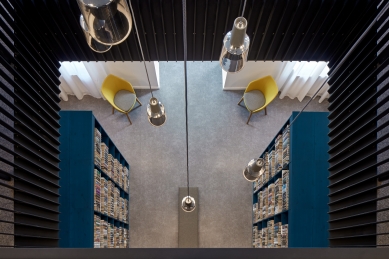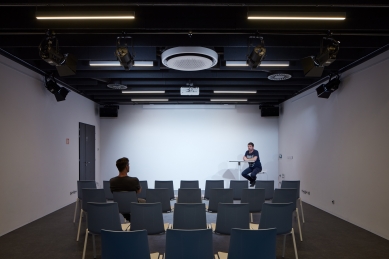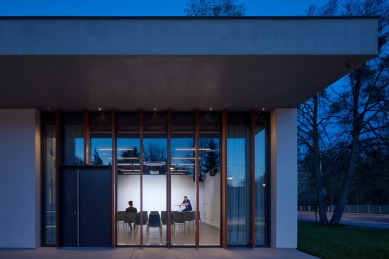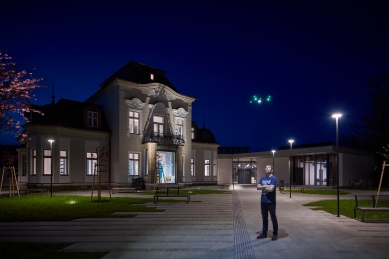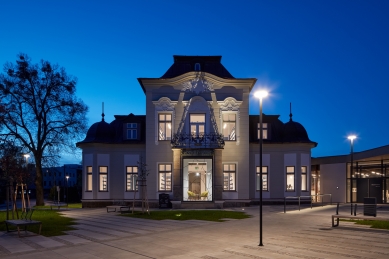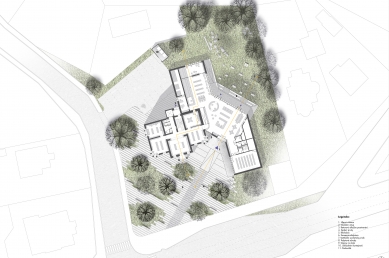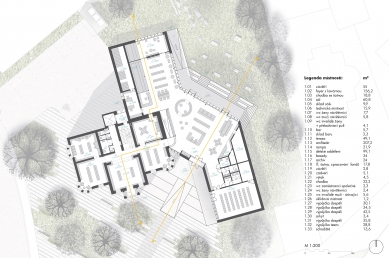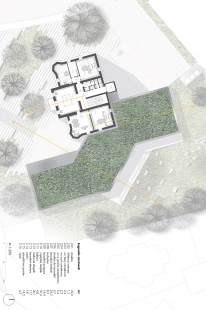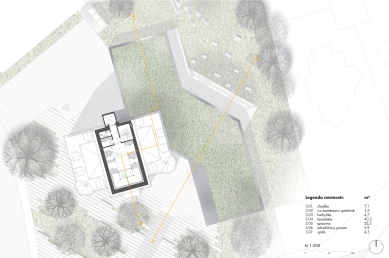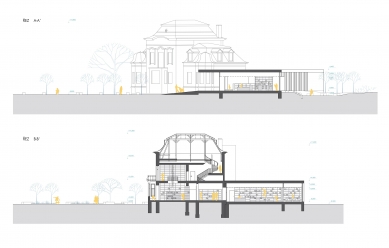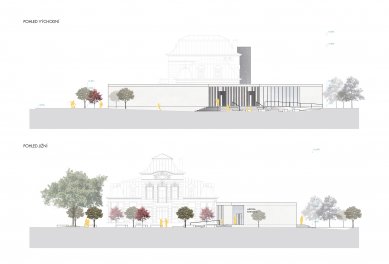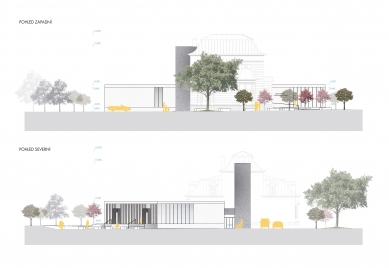
City Library in Rožnov pod Radhoštěm

Educational and Community Center
The library is located at the intersection of routes between residential areas, schools, bus stops, and a polyclinic on one side and the art school and city center on the other. It is in close proximity to the city park and a transportation artery. The newly designed public space in front of the library cultivates the corner of two busy streets and becomes a dignified entrance to the cultural cluster of Bezručova Street.
The expansion of the library's capacity allows for support for seniors and parents with children even during the morning hours, without limiting educational programs for schools. In addition to the expanded space for young readers, it also provides a newly safe meeting place for teenagers.
“For many years, the library has not only been a center for reading in the city. It also plays the role of a community center for citizens' meetings, a place for informal education, and hosts a number of more intimate cultural and social activities. Overall, its activities significantly contribute to building civil society and creating a favorable climate in the city.”
“In its activities, it is not a solitary entity; it partners and collaborates with a range of local associations, groups, schools, institutions, as well as individuals. Its influence extends beyond the city limits: at the methodological level, it manages 7 local libraries in the municipalities of the microregion.”
“In the newly expanded spaces, the library opens up opportunities primarily for the dignified realization of already established activities (education for children, adults, seniors, barrier-free cultural and social events). Secondly, it allows for new activities that have not yet been possible due to capacity and spatial limitations.”
“Adequate spaces for storing library collections also change visitors' perceptions and impressions of the library as a repository of books. It is primarily a place where they can turn for advice, where they can draw inspiration, sit down, and rest (not just) with a book in hand.”
“After half a year of full operation, the number of registered users increased by almost 20%. By preparing a series of cultural and educational programs for all age groups, the library's spaces have become a highly frequented spot for all citizens of the city.” (Pavel Zajíc, director of the library)
Architecture (Karel Kubza, ČTYŘSTĚN)
We arrived at the design of the new library in Rožnov by winning an open architectural competition in 2016.
Its goal was to find the most suitable solution for expanding the capacity of the municipal library, as its spaces in a historic villa were insufficient for educational programs and other activities that belong to a modern library.
The extension creates a transition between the completely new public space at the corner of the streets and the garden and serves as a new entrance to the library. The roles of the extension and the villa are thereby reversed. The extension becomes a new main space that meets the requirements for a modern library with a café and lecture spaces. The villa now primarily serves adult readers – as a reading room, study area, and administrative facilities for the library.
The extension and the old villa therefore have significantly different interior characteristics.
The new building is modern and airy, open to the garden with its glass façade.
It is dedicated to new releases, children's books, a café, lectures, and workshops. High wooden shelves are incorporated into the walls, and the shelves within the space are low and movable, to keep the interior clear and adaptable to current needs. Along the glazed façade are reading spots with chairs for adults, children hide with books in the nooks of the shelves, and toddlers crawl in a fenced "sandbox.".
Thanks to varying heights of shelves, tables, and seating elements, each age group finds its own space.
The interior of the villa, on the other hand, is traditional. It has a more intimate character with high shelves in a blue-green color and reading nooks in the bays. It is like a maze with the atmosphere of old bookstores. In the center, a new opening in the ceiling with a hanging chandelier generously connects the floors, bringing light into the floor plan and inviting visitors upstairs. In the place of the original entrance, a new glass bay was created with a view into the space in front of the library. Thanks to these interventions, the house gains a completely new quality of space - from a residential villa it has become a true public building.
The main material used in the interior is pine plywood, which evokes traditional buildings in the foothills. In the new part, the wooden material is natural, with white and yellow accents, while in the old villa, it is lacquered in a bold blue-green color. The color palette of the furniture and flooring is simple, with the colors of the books themselves and vibrant chair accents adding to the interior.
An important parameter that influences the character of the extension is the very low energy consumption of the building. This informs the combination of construction and technological elements used in the design. The green roof limits overheating and improves rainwater retention on the property. The roof overhang passively shades the glazed façade to the west, and the glazed façade itself features high-quality triple glazing filled with argon. Heating and cooling are provided by a ground-water heat pump with three geothermal boreholes beneath the building. To allow the building to be cooled by the heat pump during the summer months, the heating and cooling pipes are distributed in the ceiling.
On the one hand, this allowed for complete variability in the arrangement of furniture in the extension. On the other hand, it required a technical approach with an exposed ceiling and the use of vertical ceiling acoustic elements – baffles.
This gives the interior a certain regular rhythm, which is repeated in the vertical facade beams and in the regular division of shelves along the walls.
Structurally, the extension is designed as a reinforced concrete skeleton with steel columns and walls with insulation filling. This allows the space within the extension to flow freely and benefit from a generous connection with the garden and public space.
The library is located at the intersection of routes between residential areas, schools, bus stops, and a polyclinic on one side and the art school and city center on the other. It is in close proximity to the city park and a transportation artery. The newly designed public space in front of the library cultivates the corner of two busy streets and becomes a dignified entrance to the cultural cluster of Bezručova Street.
The expansion of the library's capacity allows for support for seniors and parents with children even during the morning hours, without limiting educational programs for schools. In addition to the expanded space for young readers, it also provides a newly safe meeting place for teenagers.
“For many years, the library has not only been a center for reading in the city. It also plays the role of a community center for citizens' meetings, a place for informal education, and hosts a number of more intimate cultural and social activities. Overall, its activities significantly contribute to building civil society and creating a favorable climate in the city.”
“In its activities, it is not a solitary entity; it partners and collaborates with a range of local associations, groups, schools, institutions, as well as individuals. Its influence extends beyond the city limits: at the methodological level, it manages 7 local libraries in the municipalities of the microregion.”
“In the newly expanded spaces, the library opens up opportunities primarily for the dignified realization of already established activities (education for children, adults, seniors, barrier-free cultural and social events). Secondly, it allows for new activities that have not yet been possible due to capacity and spatial limitations.”
“Adequate spaces for storing library collections also change visitors' perceptions and impressions of the library as a repository of books. It is primarily a place where they can turn for advice, where they can draw inspiration, sit down, and rest (not just) with a book in hand.”
“After half a year of full operation, the number of registered users increased by almost 20%. By preparing a series of cultural and educational programs for all age groups, the library's spaces have become a highly frequented spot for all citizens of the city.” (Pavel Zajíc, director of the library)
Architecture (Karel Kubza, ČTYŘSTĚN)
We arrived at the design of the new library in Rožnov by winning an open architectural competition in 2016.
Its goal was to find the most suitable solution for expanding the capacity of the municipal library, as its spaces in a historic villa were insufficient for educational programs and other activities that belong to a modern library.
The extension creates a transition between the completely new public space at the corner of the streets and the garden and serves as a new entrance to the library. The roles of the extension and the villa are thereby reversed. The extension becomes a new main space that meets the requirements for a modern library with a café and lecture spaces. The villa now primarily serves adult readers – as a reading room, study area, and administrative facilities for the library.
The extension and the old villa therefore have significantly different interior characteristics.
The new building is modern and airy, open to the garden with its glass façade.
It is dedicated to new releases, children's books, a café, lectures, and workshops. High wooden shelves are incorporated into the walls, and the shelves within the space are low and movable, to keep the interior clear and adaptable to current needs. Along the glazed façade are reading spots with chairs for adults, children hide with books in the nooks of the shelves, and toddlers crawl in a fenced "sandbox.".
Thanks to varying heights of shelves, tables, and seating elements, each age group finds its own space.
The interior of the villa, on the other hand, is traditional. It has a more intimate character with high shelves in a blue-green color and reading nooks in the bays. It is like a maze with the atmosphere of old bookstores. In the center, a new opening in the ceiling with a hanging chandelier generously connects the floors, bringing light into the floor plan and inviting visitors upstairs. In the place of the original entrance, a new glass bay was created with a view into the space in front of the library. Thanks to these interventions, the house gains a completely new quality of space - from a residential villa it has become a true public building.
The main material used in the interior is pine plywood, which evokes traditional buildings in the foothills. In the new part, the wooden material is natural, with white and yellow accents, while in the old villa, it is lacquered in a bold blue-green color. The color palette of the furniture and flooring is simple, with the colors of the books themselves and vibrant chair accents adding to the interior.
An important parameter that influences the character of the extension is the very low energy consumption of the building. This informs the combination of construction and technological elements used in the design. The green roof limits overheating and improves rainwater retention on the property. The roof overhang passively shades the glazed façade to the west, and the glazed façade itself features high-quality triple glazing filled with argon. Heating and cooling are provided by a ground-water heat pump with three geothermal boreholes beneath the building. To allow the building to be cooled by the heat pump during the summer months, the heating and cooling pipes are distributed in the ceiling.
On the one hand, this allowed for complete variability in the arrangement of furniture in the extension. On the other hand, it required a technical approach with an exposed ceiling and the use of vertical ceiling acoustic elements – baffles.
This gives the interior a certain regular rhythm, which is repeated in the vertical facade beams and in the regular division of shelves along the walls.
Structurally, the extension is designed as a reinforced concrete skeleton with steel columns and walls with insulation filling. This allows the space within the extension to flow freely and benefit from a generous connection with the garden and public space.
The English translation is powered by AI tool. Switch to Czech to view the original text source.
2 comments
add comment
Subject
Author
Date
Městská knihovna v Rožnově pod Radhoště,
Ing.akad.arch. Dagmar Kovalčíková
30.05.24 02:15
Noblesa + střídmost = Paráda
31.05.24 09:36
show all comments


