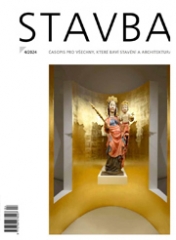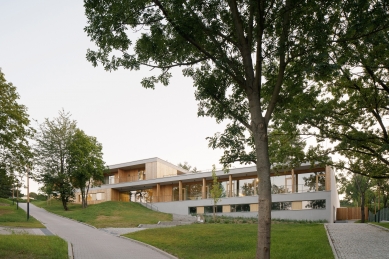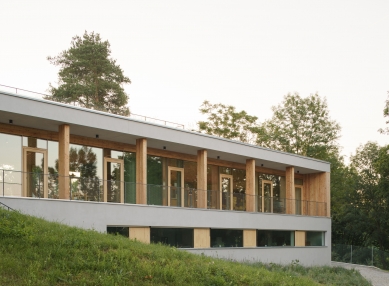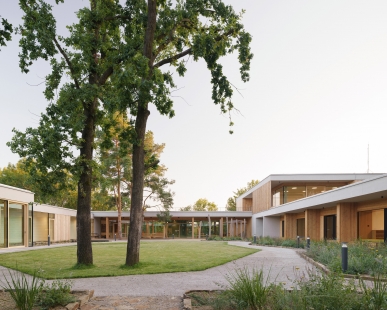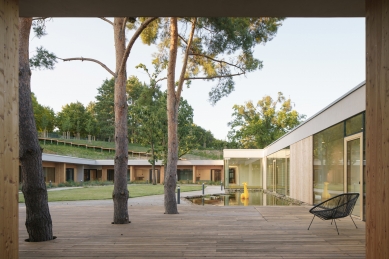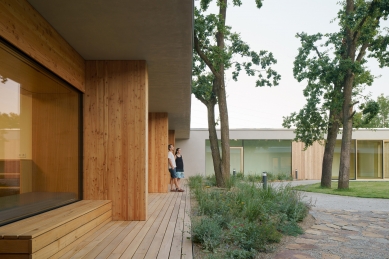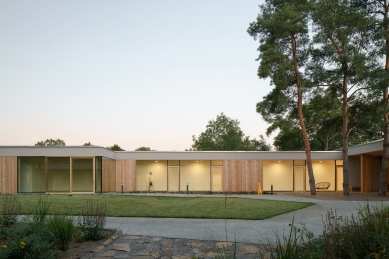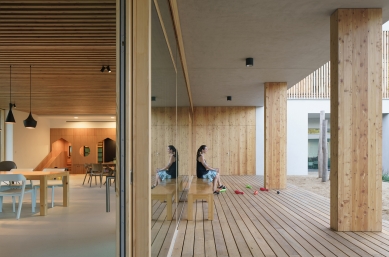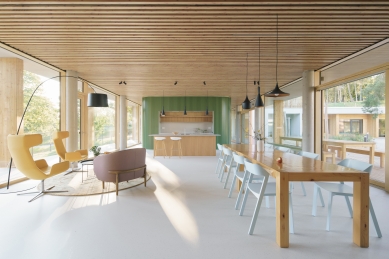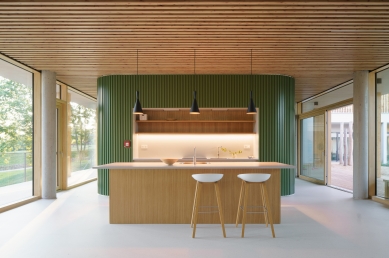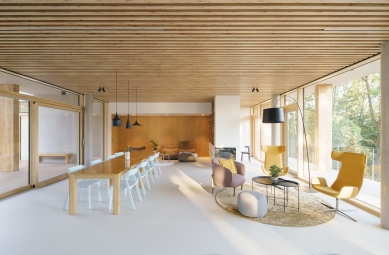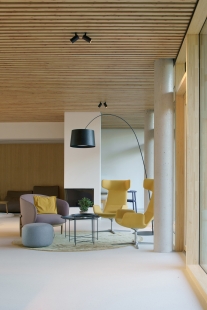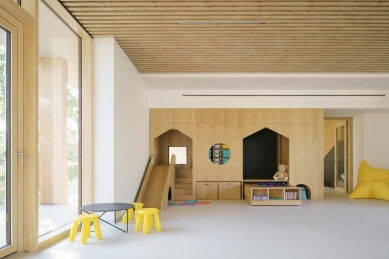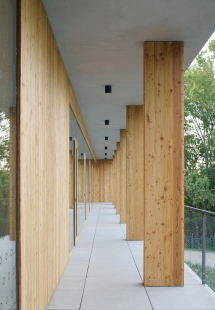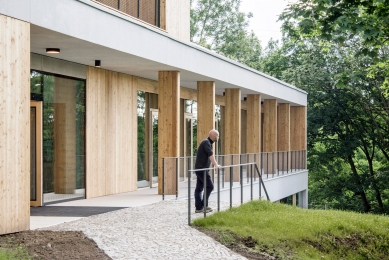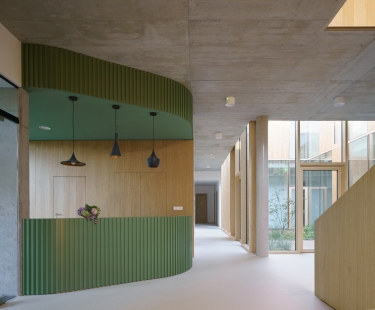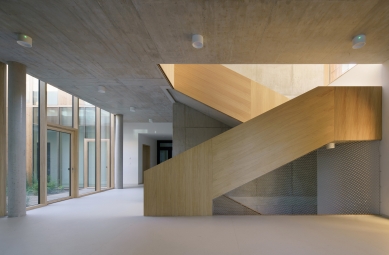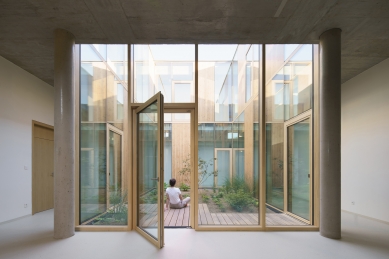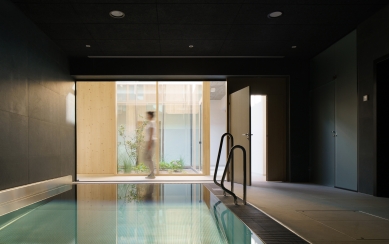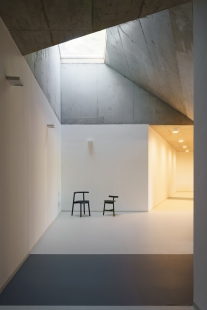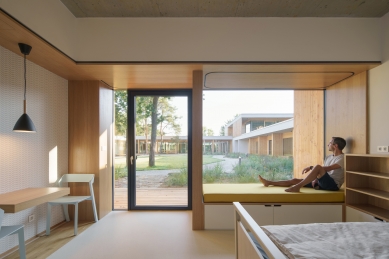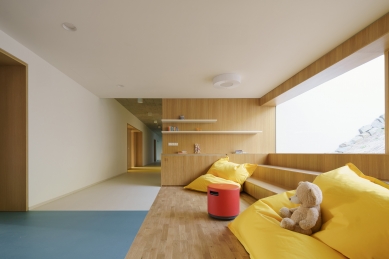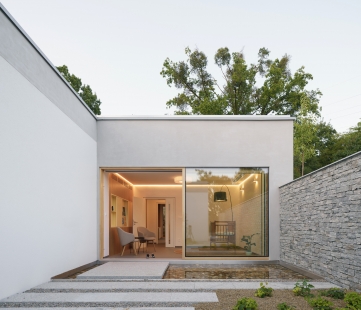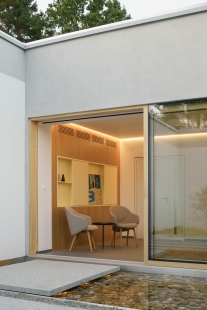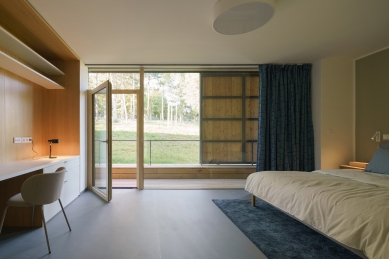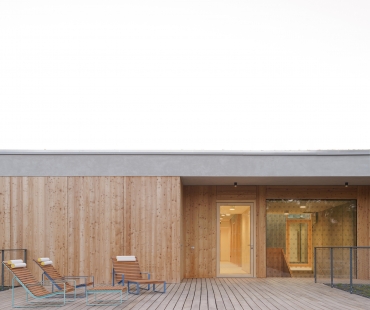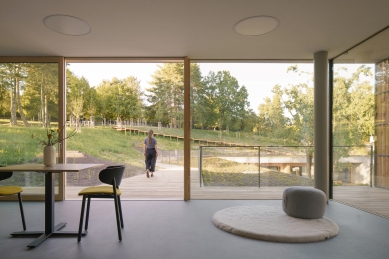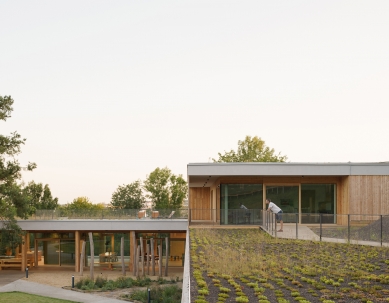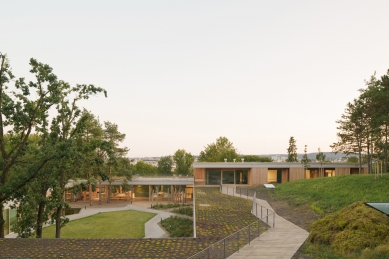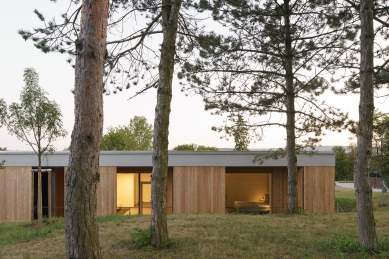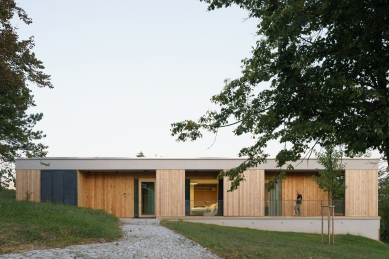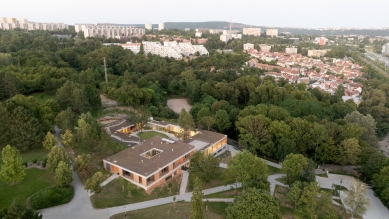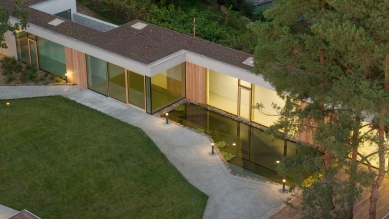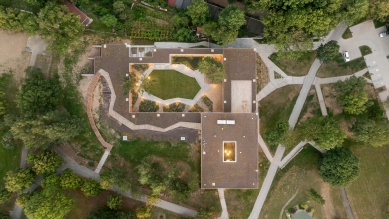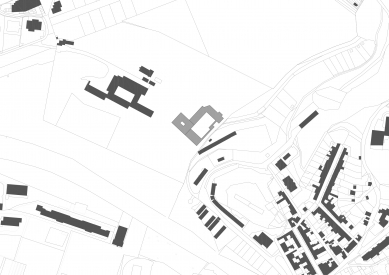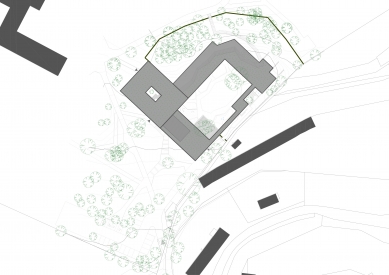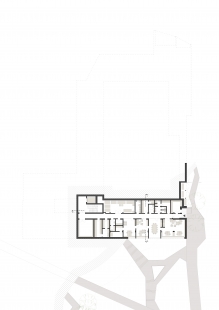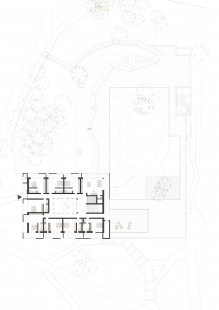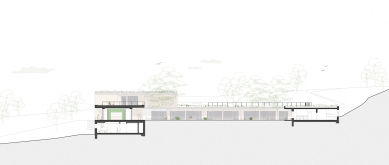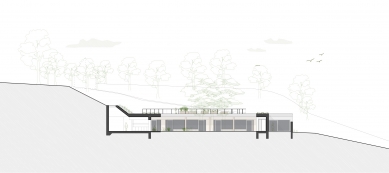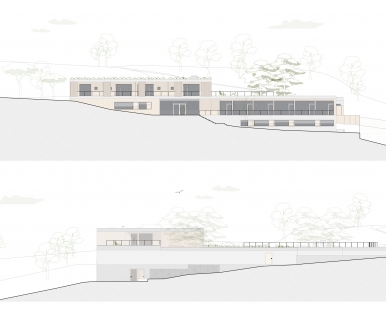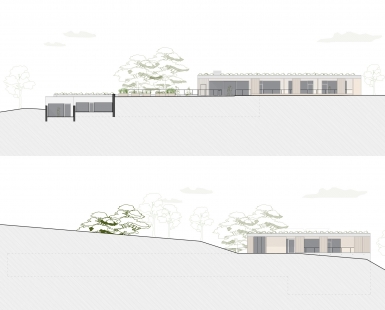
Children's Hospice House for Julia

Inner peace, balance, humility, and harmony. These are the feelings we wanted to incorporate into the design of the children's hospice. Despite its size, the House for Julia is quite inconspicuous, sensitively embedded in the natural amphitheater of the original park and facing the protected inner atrium with preserved original trees. Shared rooms and private spaces for the children open onto this atrium. We designed an observation walkway leading to a meditation spot at the top of the slope on the green roof. Parents can access it from their rooms on the upper floor at any hour of the day or night.
The main floor is divided into four sections with different purposes.
To the right of the entrance is a large communal area with a dining room and terrace spaces. It serves as a dining hall, a large living room, and a place for all communal activities of the house's visitors and clients.
Around a smaller atrium on the left is a section for daily and rehabilitative activities – physiotherapy, art therapy, music therapy, a pool for watsu therapy or snoezelen, and a small cinema.
The third section is a long accommodation wing wrapping around the large atrium. In the accommodation wing are children's rooms with terraces, a nurses' station, and a separate apartment for farewell ceremonies with a small memorial atrium. The round character of the corridors with resting nooks and many views outside is one of the most important elements of the design. You can move through the house on foot, with a stroller, or in a wheelchair, change environments, and spend time both alone and in company. You can have contact with nature, views of trees, sky, and water in the pond, all regardless of the weather and without being disturbed by activities in the surrounding park.
The staircase and elevator from the entrance hall lead up to the parents' floor and down to the administrative part.
The parents' floor is intentionally separated from the rest of the hospice's operations. It offers privacy and a relaxing feeling that the child is well cared for for a moment. The floor features family rooms with terraces and views of the surrounding park, as well as a communal room for informal gatherings with other parents. By making good use of the surrounding terrain, there is a direct exit from the parents' floor to the outside, but also to the living roof with an observation walkway and a large terrace with panoramic views of Brno. This will serve social events organized by the House for Julia, as well as for exercise, stargazing, or simply as a place to relax.
The administrative area in the basement is significantly embedded in the terrain, has its own entrance and delivery access, and provides the operation of the House for Julia. You will find offices, meeting rooms, technical facilities, and storage.
Along the eastern facade of the house is a discreet outdoor access to the memorial atrium and the farewell room.
The building is largely embedded in the terrain, making monolithic reinforced concrete the main structural material. Its aesthetics are reflected in the interior and on the facade of the house, where concrete gray plaster is complemented by wooden cladding with larch bioboards and large-format glazing in wooden frames. The pronounced overhangs of the monolithic ceilings provide shade for the terraces, create a windbreak at each external entrance, and also serve as passive shading against overheating the interior.
Heating and cooling of the building is managed by conduits hidden in the concrete ceilings and fiberboard ceilings. The source of heat and cold is a system of three air-water heat pumps hidden in niches in the facade of the basement. We designed the roof as a green – vegetated roof to help the house blend seamlessly with the terrain wave into which it is set. The vegetated roof also prevents overheating of the interior, accumulates rainwater, and slows its runoff. Excess rainwater is collected in an underground tank, from which we supply the garden pond and irrigate the trees and lawn in the atrium.
The main floor is divided into four sections with different purposes.
To the right of the entrance is a large communal area with a dining room and terrace spaces. It serves as a dining hall, a large living room, and a place for all communal activities of the house's visitors and clients.
Around a smaller atrium on the left is a section for daily and rehabilitative activities – physiotherapy, art therapy, music therapy, a pool for watsu therapy or snoezelen, and a small cinema.
The third section is a long accommodation wing wrapping around the large atrium. In the accommodation wing are children's rooms with terraces, a nurses' station, and a separate apartment for farewell ceremonies with a small memorial atrium. The round character of the corridors with resting nooks and many views outside is one of the most important elements of the design. You can move through the house on foot, with a stroller, or in a wheelchair, change environments, and spend time both alone and in company. You can have contact with nature, views of trees, sky, and water in the pond, all regardless of the weather and without being disturbed by activities in the surrounding park.
The staircase and elevator from the entrance hall lead up to the parents' floor and down to the administrative part.
The parents' floor is intentionally separated from the rest of the hospice's operations. It offers privacy and a relaxing feeling that the child is well cared for for a moment. The floor features family rooms with terraces and views of the surrounding park, as well as a communal room for informal gatherings with other parents. By making good use of the surrounding terrain, there is a direct exit from the parents' floor to the outside, but also to the living roof with an observation walkway and a large terrace with panoramic views of Brno. This will serve social events organized by the House for Julia, as well as for exercise, stargazing, or simply as a place to relax.
The administrative area in the basement is significantly embedded in the terrain, has its own entrance and delivery access, and provides the operation of the House for Julia. You will find offices, meeting rooms, technical facilities, and storage.
Along the eastern facade of the house is a discreet outdoor access to the memorial atrium and the farewell room.
The building is largely embedded in the terrain, making monolithic reinforced concrete the main structural material. Its aesthetics are reflected in the interior and on the facade of the house, where concrete gray plaster is complemented by wooden cladding with larch bioboards and large-format glazing in wooden frames. The pronounced overhangs of the monolithic ceilings provide shade for the terraces, create a windbreak at each external entrance, and also serve as passive shading against overheating the interior.
Heating and cooling of the building is managed by conduits hidden in the concrete ceilings and fiberboard ceilings. The source of heat and cold is a system of three air-water heat pumps hidden in niches in the facade of the basement. We designed the roof as a green – vegetated roof to help the house blend seamlessly with the terrain wave into which it is set. The vegetated roof also prevents overheating of the interior, accumulates rainwater, and slows its runoff. Excess rainwater is collected in an underground tank, from which we supply the garden pond and irrigate the trees and lawn in the atrium.
The English translation is powered by AI tool. Switch to Czech to view the original text source.
0 comments
add comment


