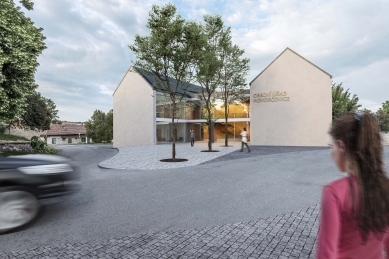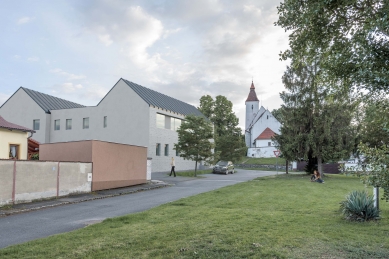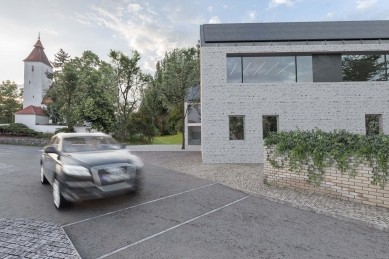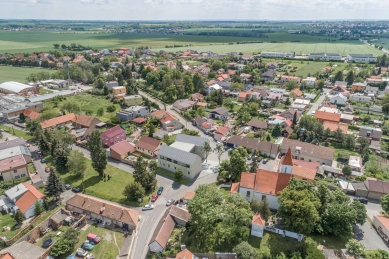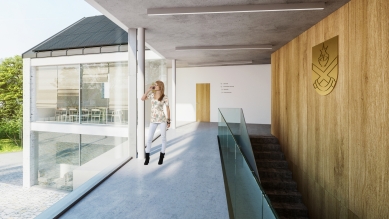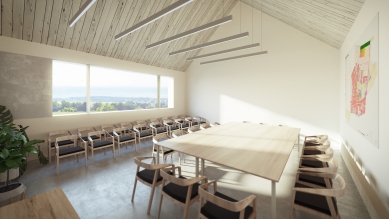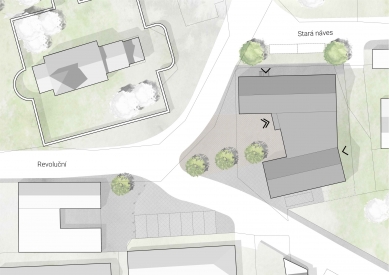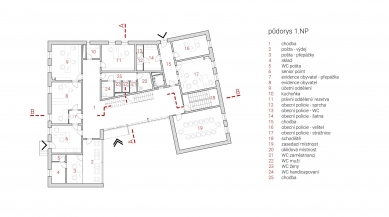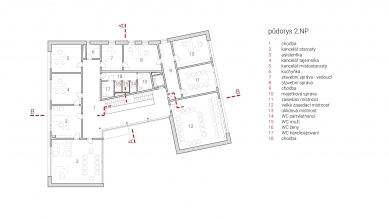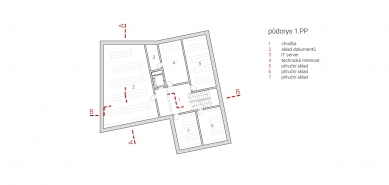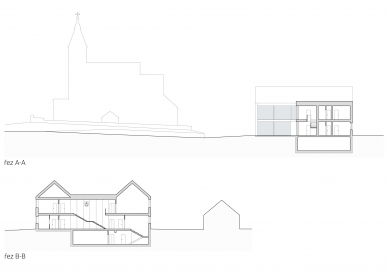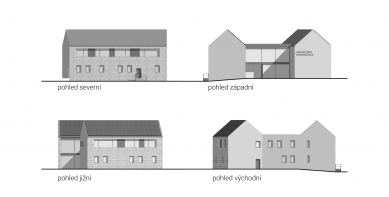
The seat of the municipal office Hovorčovice

Despite the dynamic development of the municipality in recent years, Hovorčovice is still a smaller village with minor constructions, and the new office building needs to be adapted to this situation. At the same time, it is appropriate to design the building in a way that is inviting and enhances the public space in which it is located.
The existing buildings on the site have been proposed for demolition due to their technical and spatial limitations. The new construction of this civil building – the town hall – designed by our architect consists of two main wings with gabled roofs rotated away from each other, connected by a central recessed section with a flat roof. The building opens up towards the main access to the office and also towards the dominant church, which complements this representative public forecourt. The street Revoluční, leading further to the Old Square, is newly lined with tree planting in front of the main entrance. The office building, with two separate front gables and a recessed central section, appears representative and at the same time naturally fits into the surrounding constructions with its form and scale. Pedestrian areas around the building have been expanded.
The facade of the office consists partly of brick cladding with plastered glaze and partly of plaster. The openings are filled with wood-aluminum frames with large-format glazing. Non-opening parts have hidden frames. The windows are complemented by blinds hidden in cladded boxes. Strip windows are connected by insulating aluminum cladding panels. The gabled roofs are clad with folded metal sheets with hidden gutters and supplemented with solar panels. The flat roof consists of foil waterproofing. The structural system is made up of a combination of reinforced concrete and ceramic blocks with steel elements. The roof structure is wooden beam. The interiors of the office are designed with a material combination of plaster, aluminum, exposed concrete, epoxy coatings, painted metal, and wood.
The existing buildings on the site have been proposed for demolition due to their technical and spatial limitations. The new construction of this civil building – the town hall – designed by our architect consists of two main wings with gabled roofs rotated away from each other, connected by a central recessed section with a flat roof. The building opens up towards the main access to the office and also towards the dominant church, which complements this representative public forecourt. The street Revoluční, leading further to the Old Square, is newly lined with tree planting in front of the main entrance. The office building, with two separate front gables and a recessed central section, appears representative and at the same time naturally fits into the surrounding constructions with its form and scale. Pedestrian areas around the building have been expanded.
The facade of the office consists partly of brick cladding with plastered glaze and partly of plaster. The openings are filled with wood-aluminum frames with large-format glazing. Non-opening parts have hidden frames. The windows are complemented by blinds hidden in cladded boxes. Strip windows are connected by insulating aluminum cladding panels. The gabled roofs are clad with folded metal sheets with hidden gutters and supplemented with solar panels. The flat roof consists of foil waterproofing. The structural system is made up of a combination of reinforced concrete and ceramic blocks with steel elements. The roof structure is wooden beam. The interiors of the office are designed with a material combination of plaster, aluminum, exposed concrete, epoxy coatings, painted metal, and wood.
The English translation is powered by AI tool. Switch to Czech to view the original text source.
0 comments
add comment


