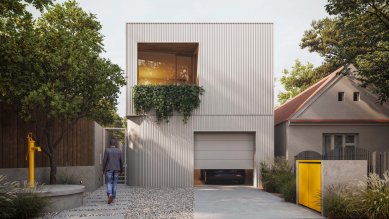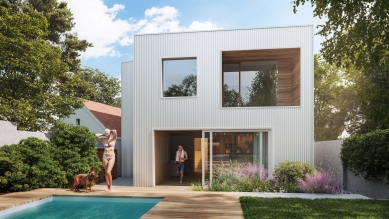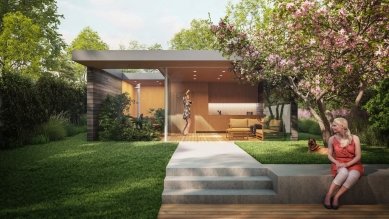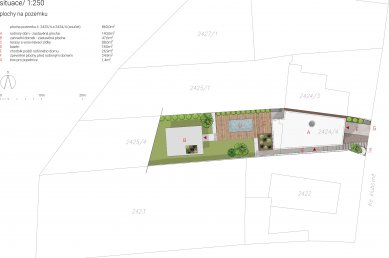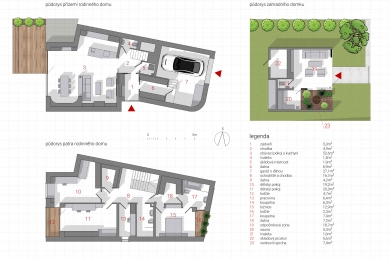
Family House by the Clubhouse

The new family house is located within the original development of family houses in the Malá Ohrada district of Prague. The plot is slightly sloping towards the east and, like all the plots on the same side of the street, is narrow and long. The houses thus create an almost row-like development. At its narrowest point, the width of the plot is just under 8.5 m, and the concept of the house had to be adapted to these specific conditions. The setback distance of the family house from the neighboring one on the north side is only 0.6 m, and on the opposite side, the setback from the neighbor's property line is 1.5 m. The house is therefore relatively narrow and long.
The garage is oriented towards the street, and the main entrance to the house is from the south façade. To ensure the entrance is not cramped, the corner of the house at the entrance is rounded, and there is a recessed vestibule in front of the entrance. Given the possibilities of the plot, the windows of the living rooms are oriented towards the east and west and are designed generously to bring daylight into the deeper areas of the house. In the upper floor, the windows are recessed in loggias for greater privacy. The entire house is clad in white metal sheeting. The recessed loggias are lined with wood.
In the garden of the family house, there is a garden shed serving as a place for relaxation. Due to the cramped conditions, it is oriented only towards the family house to preserve privacy. The enclosed relaxation area of the shed can be opened towards the garden in warm weather. The garden shed also includes a sauna and facilities. In the garden shed, but in its uncovered part, there is an outdoor shower located in the midst of lush greenery, shielded from the surrounding plots.
Between the family house and the garden shed, there are multi-level relaxation terraces with a swimming pool and landscaped garden. The agricultural area designated for crop cultivation is located at the back of the garden behind the shed and is not addressed in the design. The space in front of the house towards the street is without fencing and is designed in a minimalist manner. The dominant feature of the otherwise stark space made of gravel and concrete stepping stones is a tree arching over the original historic well.
The garage is oriented towards the street, and the main entrance to the house is from the south façade. To ensure the entrance is not cramped, the corner of the house at the entrance is rounded, and there is a recessed vestibule in front of the entrance. Given the possibilities of the plot, the windows of the living rooms are oriented towards the east and west and are designed generously to bring daylight into the deeper areas of the house. In the upper floor, the windows are recessed in loggias for greater privacy. The entire house is clad in white metal sheeting. The recessed loggias are lined with wood.
In the garden of the family house, there is a garden shed serving as a place for relaxation. Due to the cramped conditions, it is oriented only towards the family house to preserve privacy. The enclosed relaxation area of the shed can be opened towards the garden in warm weather. The garden shed also includes a sauna and facilities. In the garden shed, but in its uncovered part, there is an outdoor shower located in the midst of lush greenery, shielded from the surrounding plots.
Between the family house and the garden shed, there are multi-level relaxation terraces with a swimming pool and landscaped garden. The agricultural area designated for crop cultivation is located at the back of the garden behind the shed and is not addressed in the design. The space in front of the house towards the street is without fencing and is designed in a minimalist manner. The dominant feature of the otherwise stark space made of gravel and concrete stepping stones is a tree arching over the original historic well.
The English translation is powered by AI tool. Switch to Czech to view the original text source.
0 comments
add comment


