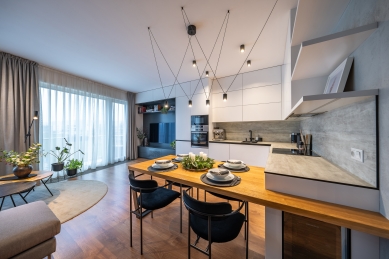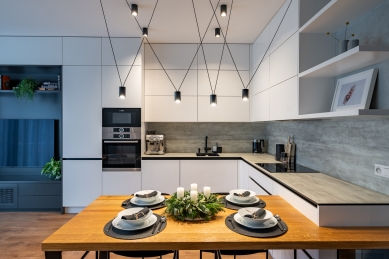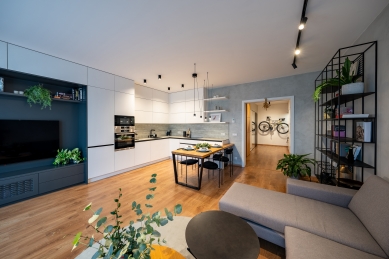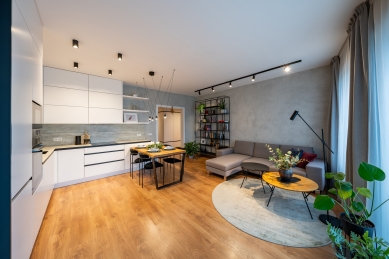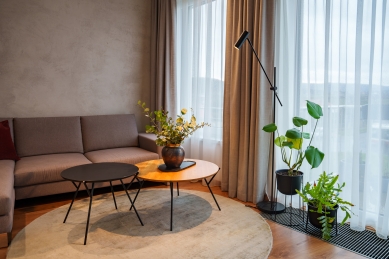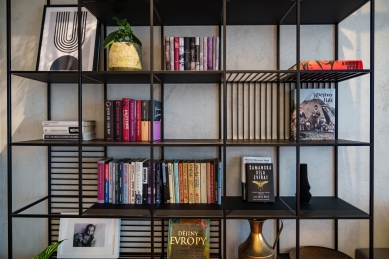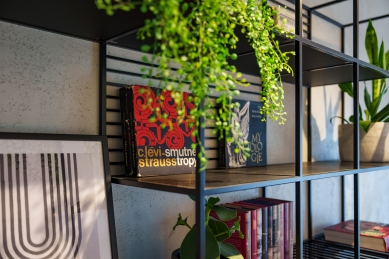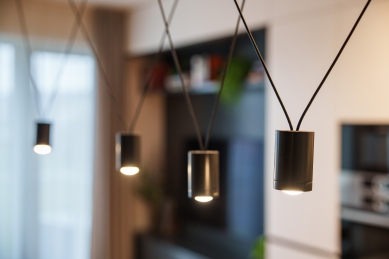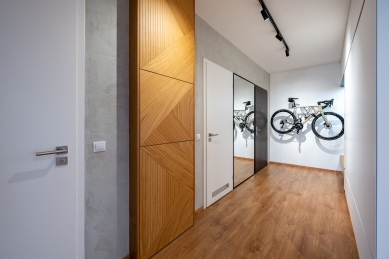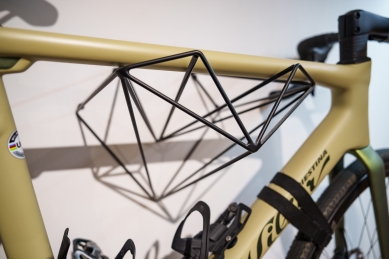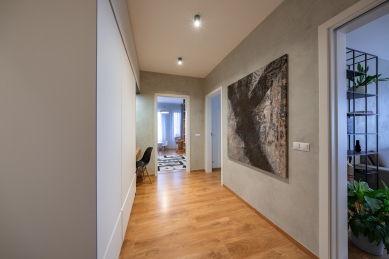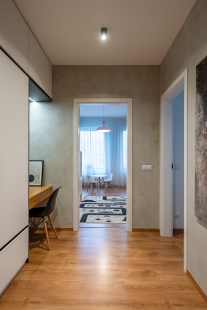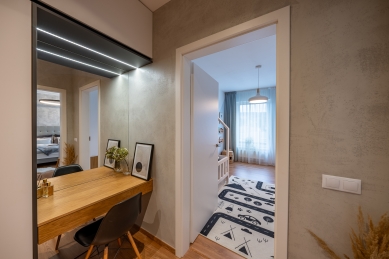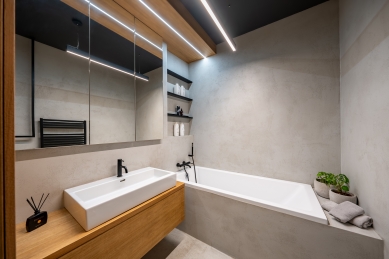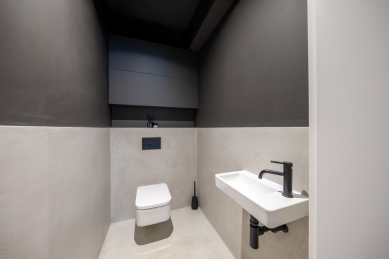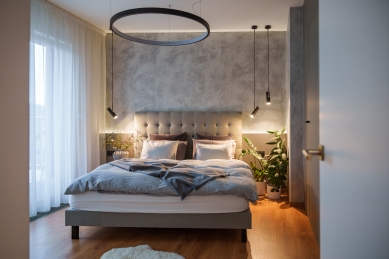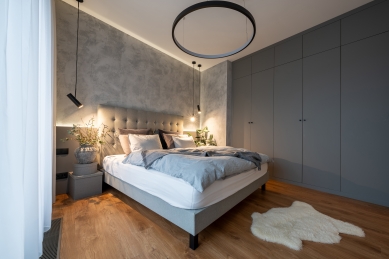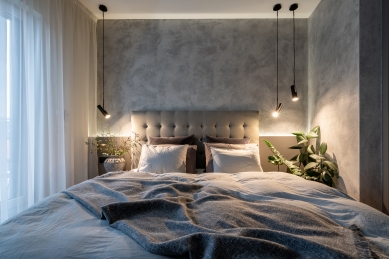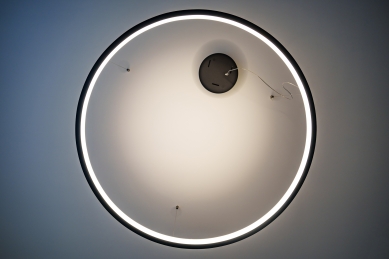
Interior of the Černošice Apartment

The architectural design of a 3+kk apartment in the development project Lipenecký park and its subsequent realization initially focused on client changes. Compared to the originally proposed solution, the entrance to the living room was widened, sliding doors were added, and the electrical outlets were modified. After taking over the apartment from the developer, the client requested a design for the interior of the living room, hallway, and bedroom, and subsequently also for the bathroom and toilet. The client's brief was for a new conceptual solution for the rooms and a design in a style close to them – minimalist, timeless, and colorfully restrained.
The living room is dominated by a kitchen unit that extends in the same design to the area with the television. The dining table is also part of this set due to its ideal placement – it does not disrupt the view from the sofa to the television and does not obstruct movement in the space. The walls were finished with a concrete plaster, and to the left of the entrance, a steel shelving system was implemented according to our detailed design. The interior of the living room is entirely tuned in black and white shades and wood tones.
The L-shaped entrance hallway is used as a storage space along one entire side. Right at the entrance, a shoe bench is integrated with slats and recessed hooks for outerwear. At the end of the unit, near the entrances to the bedrooms, a smaller workspace was created. The wall surfaces are again finished with plasters imitating concrete, and the color scheme is similar to that in the living room.
In the bedroom, apart from green plants, all interior furnishings are in gray and ochre tones. These are complemented only by a wooden floor. However, due to the various types of surfaces, textures, and ambient lighting, this solution feels cozy and inviting.
The bathroom with the toilet was completely redesigned compared to its original state upon handing over the apartment. The original tiling and flooring have been treated with light epoxy plasters, and the remaining surfaces of the room were painted dark. Particularly in the toilet, this solution that divides the room into two separate parts creates a theatrical effect. At the same time, the dark paints were used to cover unattractive drywall boxes. In the bathroom, the plasters were complemented by lacquered veneered furniture to achieve a wellness atmosphere, which conceals storage spaces, a washing machine, and a dryer.
The English translation is powered by AI tool. Switch to Czech to view the original text source.
0 comments
add comment


