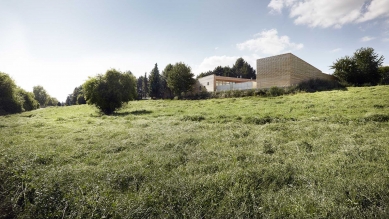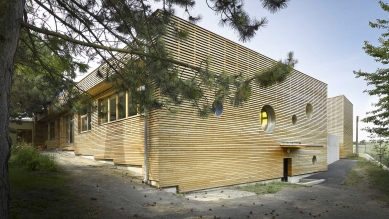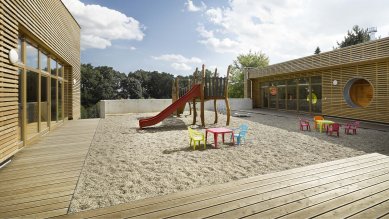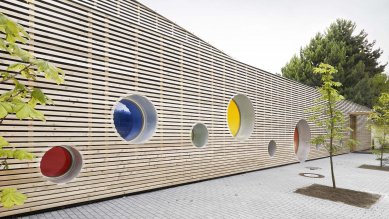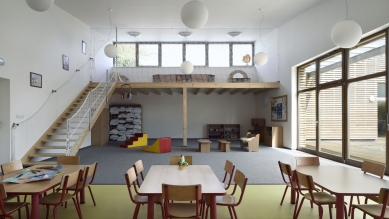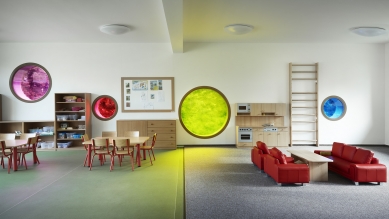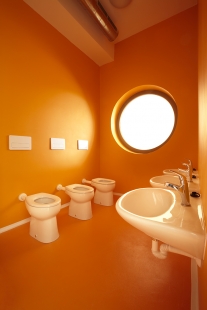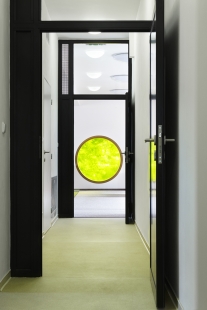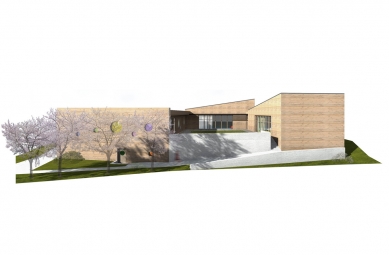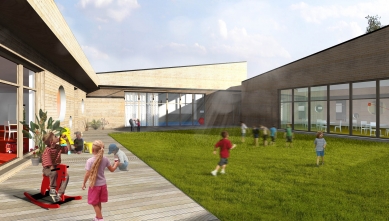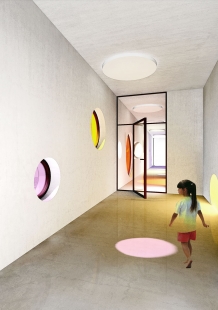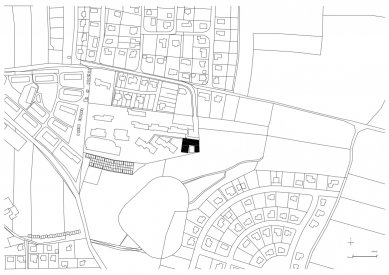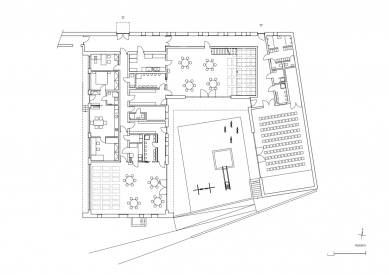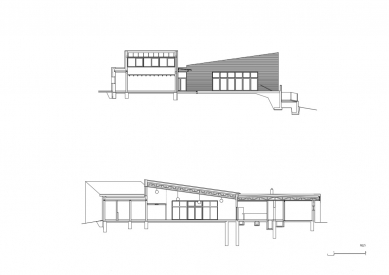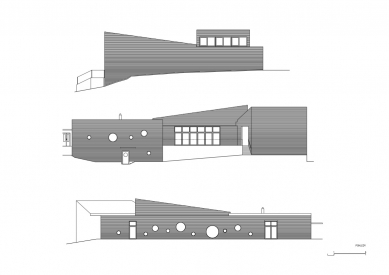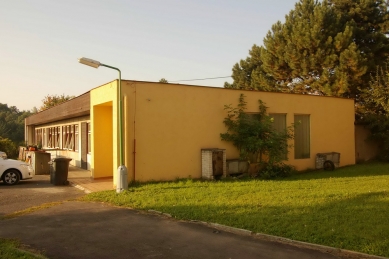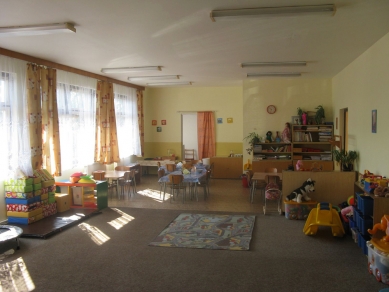 |
| photo: Jakub Vlček, Julia Křížová |
LocationThe building is located in the eastern part of the primary and nursery school complex in Klecany.
AssignmentReconstruction of the existing pavilion and design of a new nursery school pavilion, in order to increase capacity and create a new multipurpose hall for the nursery.
ArchitectureThe nursery building from the 1980s consists of pavilions connected by linking corridors. The space for the extension was limited on the eastern and southern sides by the property boundary and on the western side by the existing pavilion. To the north, we confirmed the boundary formed by the wall of the connecting corridor, thereby creating a front area for the nursery - a yard with parking. The proposed cluster of new pavilions collectively forms a closed play yard in the shape of a U facing south and connected to the garden of the complex. In addition to an economical spatial plan, the main idea of the design was to work with variable heights of spaces, which simultaneously creates the silhouette of the building. The identifying feature of the extension and also an artistic element of the interior are circular windows with colored foils of different sizes. The colors are reflected in the shades of the floors and in the bathrooms. The façade is clad with horizontal larch slats at varying distances.
Construction and technologyThe structure is masonry, with interior plaster finishes that are white. On the exterior, the envelope is insulated with mineral wool, protected by a wooden cladding without treatment. Heating is connected to the existing gas boiler in the basement of the reconstructed pavilion.
atelier25
The English translation is powered by AI tool. Switch to Czech to view the original text source.


