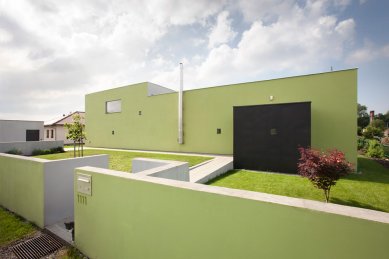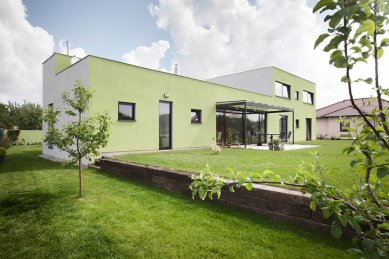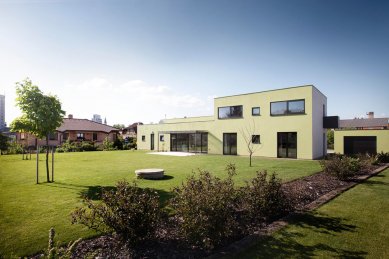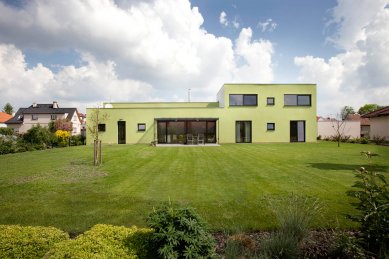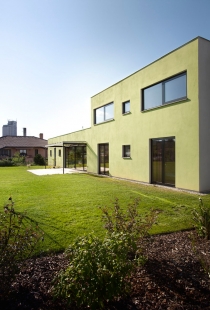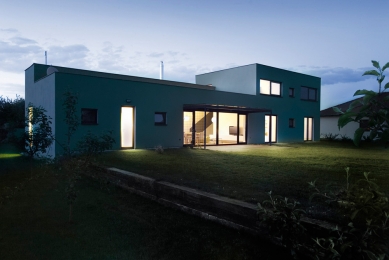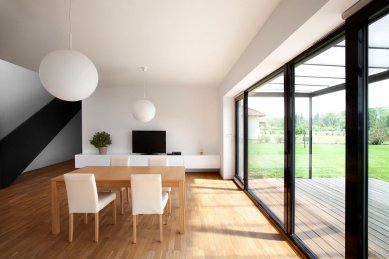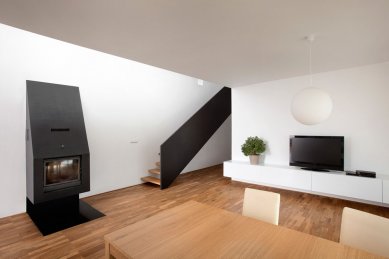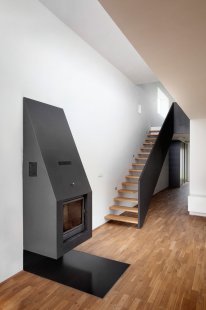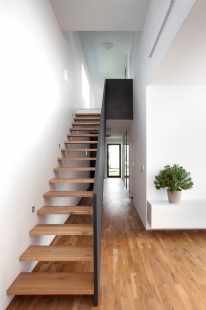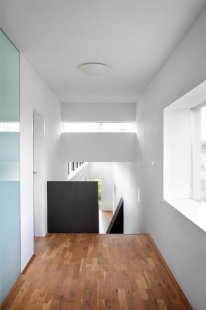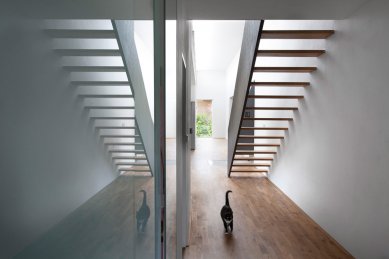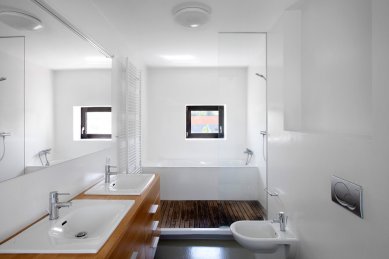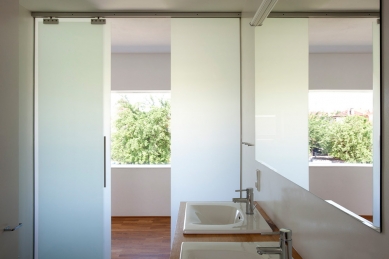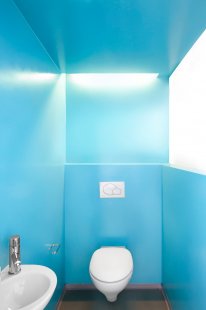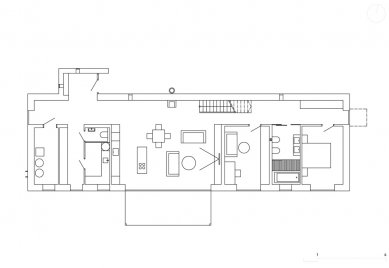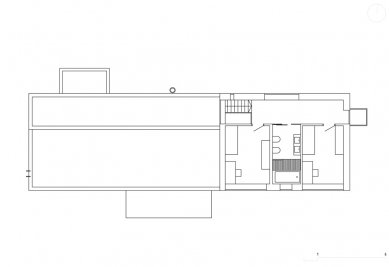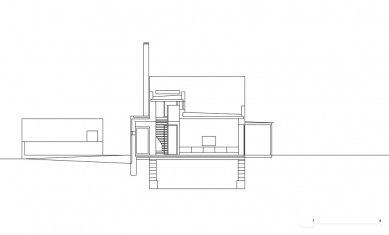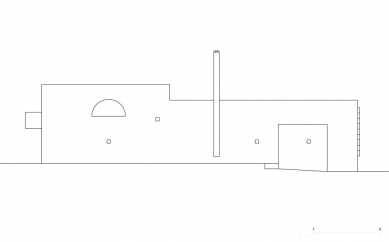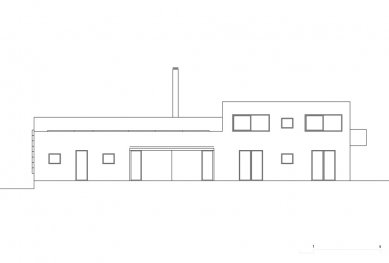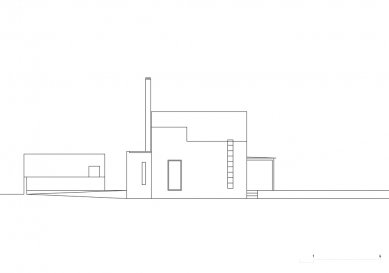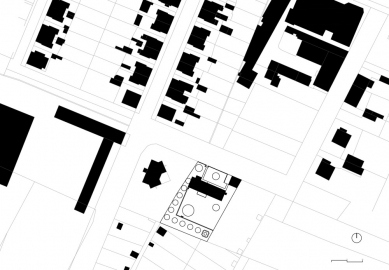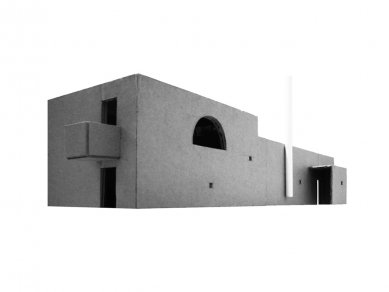
Family House In the Meadows

 |
| photo: Jakub Vlček |
The task was to design a house for a family of four with separate facilities for parents and children.
By placing the house longitudinally along the communication oriented west-east and the garage in the northeast, we divided the plot into two parts. On the northern side, an entrance garden with parking, a shelter for garbage bins, and a garage was created. To the south, a vast space for a leisure garden remained. The plot had to be significantly raised due to the height of the hundred-year flood level. Thus, we separated the southern garden at different heights for ornamental and utility purposes.
The house responds to the surrounding development and does not define itself against the industrial character of the location. In choosing the orientation of the building, we emphasized maintaining a private courtyard/front garden towards the north to the development and maximizing the use of the garden for the family's use in the southern direction. We adapted the volumetric and layout solutions of the building to meet this requirement. The house has a rectangular floor plan with longer sides oriented north-south. The shorter sides form the side gables of the house. The back to the north consists of a wide raised corridor running the entire length of the building, creating a hall that gains qualities of living space through its dimensions. The silhouette of the house is important. Sunlight penetrates into it through a long skylight under the ceiling. All living rooms in the house are accessible from this hall and are oriented to the garden to the south. The volumetric solution of the house corresponds to the layout. The ground floor consists of the main living area and service rooms. The remaining rooms are located in two identical floors. On the ground floor, there are the parents' bathroom and office with a bathroom. The floor has the same layout scheme, with each room occupied by one daughter.
All living spaces on the ground floor have French windows, allowing direct access and connection to the garden. The upper rooms, which lose this option, have horizontal panoramic windows across the entire width of the room with a view of the landscape. The eastern and western facades feature clerestory windows, finishing the space of the corridor, which brightens it. The northern side is complemented only by small clerestory windows ensuring contact with the street and a dominant window with a seating sill in the children's area. The shape of this window was intended to be a sort of home symbol, but a different decision was made during construction.
The material solution of the building corresponds to the investor's wish to build the house partially by themselves. The house is designed as a wall structure made of ceramic blocks. The ceilings are made of prefabricated concrete elements. The walls are plastered with a smooth stucco finish in shades of gray and green according to the orientation of the facades. The windows have black aluminum frames. Fixed windows are designed with frameless glazing.
The surfaces in the interiors are arranged according to a simple principle. Each enclosed room is painted in a color chosen by the occupant, while the remaining wall surfaces are white stucco. The walls of the bathrooms and laundry room are painted with glossy white enamel on a sanded substrate. The floors of all living spaces are made of oiled oak parquet, while the other spaces have gray screed flooring. Atypical elements of the steel staircase and fireplace dominate the space.
Atelier25
The English translation is powered by AI tool. Switch to Czech to view the original text source.
4 comments
add comment
Subject
Author
Date
Zahrada?
Sandrilinka
15.02.13 11:39
No nevim
Petr Kasa
15.02.13 01:44
malé korekce.. A je to :)
Miroslav Ričovský
21.02.13 09:20
Obyvacka?
granko
22.02.13 09:10
show all comments


