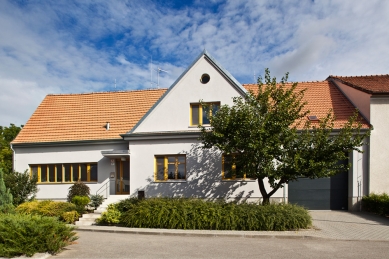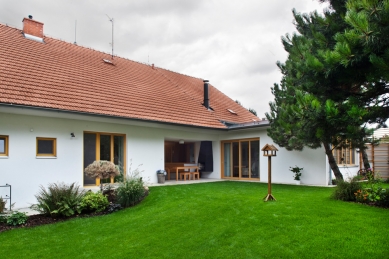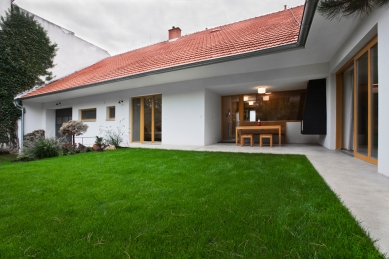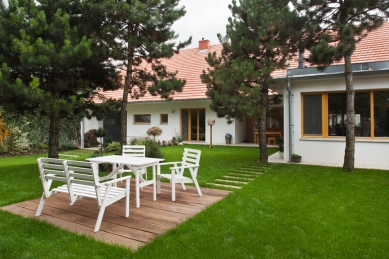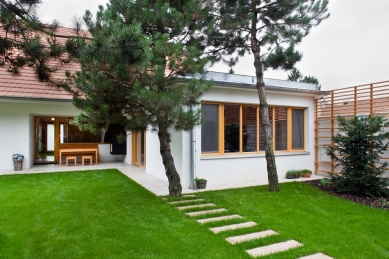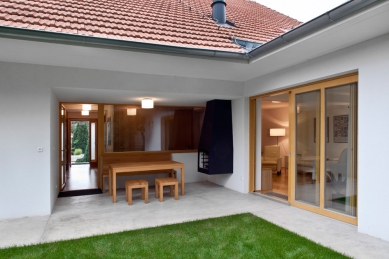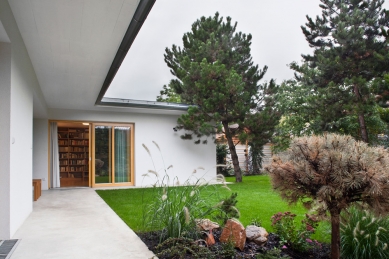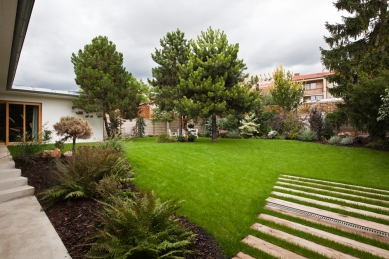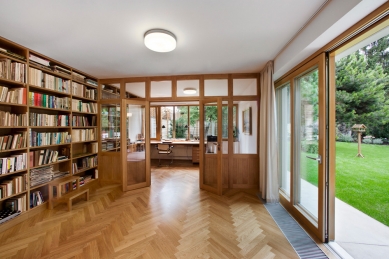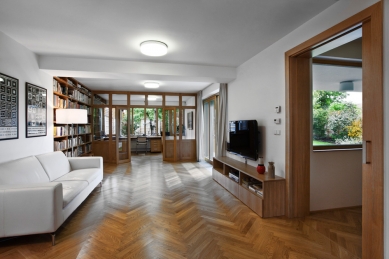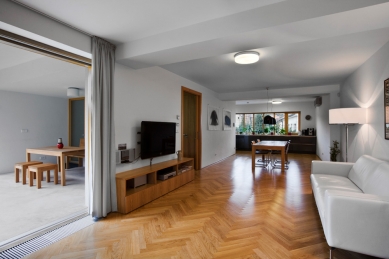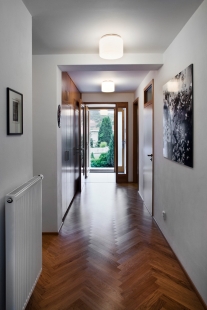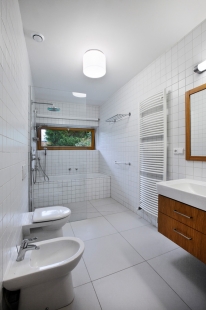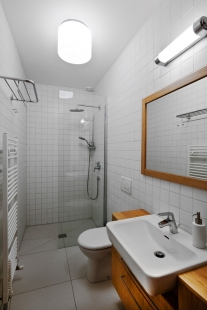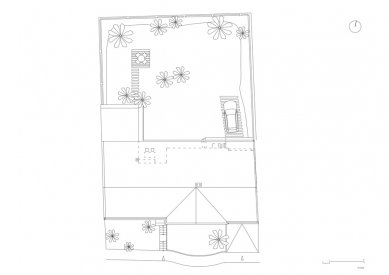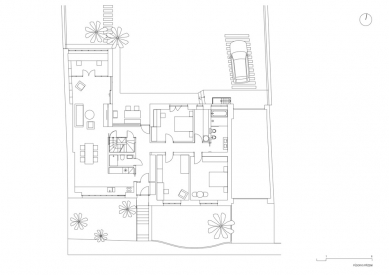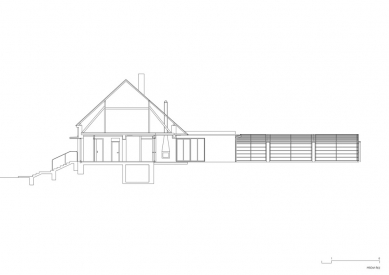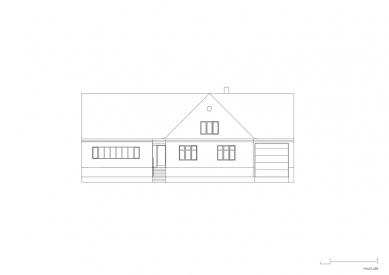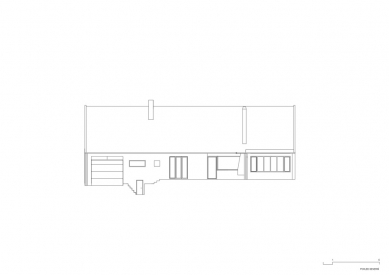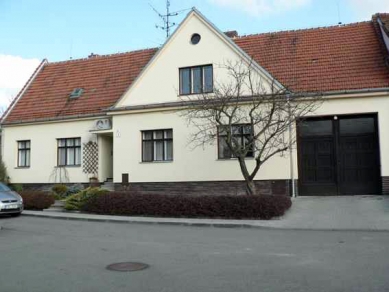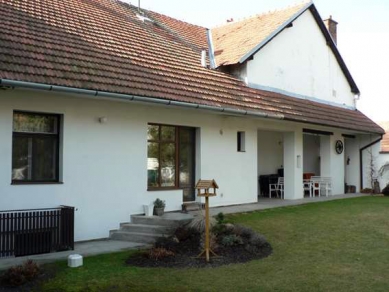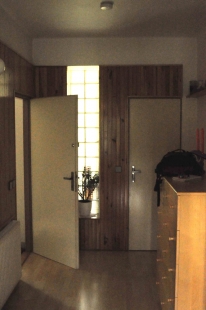
Family house in Střelice near Brno

 |
| photo: Jaroslav Kučera |
The street Malá stránka, at the end of which the house is located, is a dead-end street running east-west. At the end, it widens into a small square. The street consists of a continuous row of houses pressed against each other. Almost all houses are single-story. The street is well-maintained. Opposite the addressed house is the yard of a school of arts. The street Malá stránka ends to the northwest with a spacious and abandoned yard.
Before the renovation, the house appeared very solid and well-kept from the street. We had the same feeling from the closed garden side. The residents used the house for both living and as a headquarters for their own company – a firm organizing auctions of graphics and stamps. They decided to separate work from home and would only use the building for living purposes. For this purpose, they had already commissioned two architectural studies from well-known firms before us. However, they were unable to fully identify with any of the proposals. During this work, the construction program and brief were also revised. Thus, in the beginning, there was a certain caution in our mutual collaboration, which we gradually managed to overcome.
The interior of the house was divided by partitions and walls into small and dark spaces, making it difficult to navigate. The living spaces open to the north into the garden were dark and cramped. The garden received little light because it was shaded by a blind gable in the roof. The garden was not accessible from the living areas. However, the house offered some pleasant corners. We decided to take advantage of these moments.
We left the attic open and positioned the design on one level. We expanded only with a single-story mass of the study and living room into the garden. We utilized the porch of the house and expanded it in the node of the living space. Thus, an outdoor living room was created. It was important for us to bring light and clarity to the dark house. We worked with sightlines and generous openings of the living spaces. We tried to preserve the mature garden as much as possible. From the study, the trunks of tall pines stand directly outside the windows. The material unity of white plaster and oak wood plays an important role throughout the house.
We divided the layout of the house with a central corridor that separates the living and quiet areas. On the west side of the house is the kitchen, dining room, living room, and study, all designed as one articulated space. In the eastern part of the living layout, there are three living rooms. On the northern side is a family bathroom, laundry room, and daughter's room (with an expanded window into the garden). The southern side contains the master bedroom and son's room. A small bathroom is accessible from the central corridor. We closed the existing stairs to the basement and first floor with doors. The attic remains open. The result is a bright dwelling interwoven with the garden.
The English translation is powered by AI tool. Switch to Czech to view the original text source.
11 comments
add comment
Subject
Author
Date
...
Daniel John
22.02.13 03:22
pěkný
Michal Fišer
24.02.13 01:44
...
ondrejcisler
24.02.13 11:20
rekonstrukce
akuric
24.02.13 04:25
elegance
Táňa Nálepková
28.02.13 06:00
show all comments


