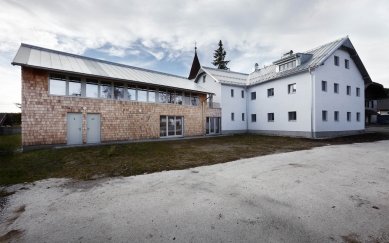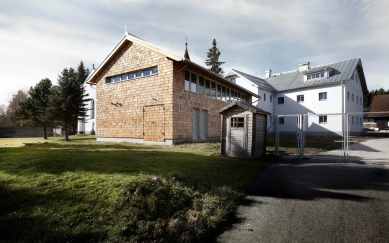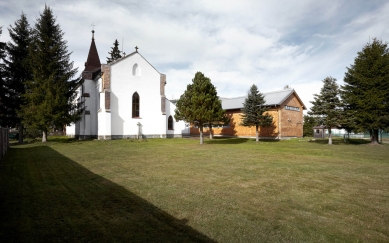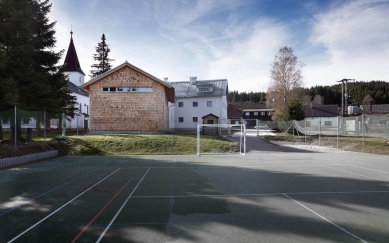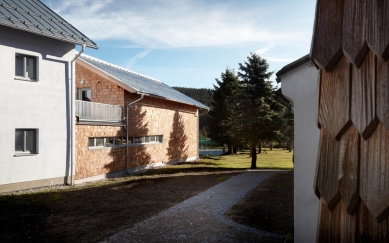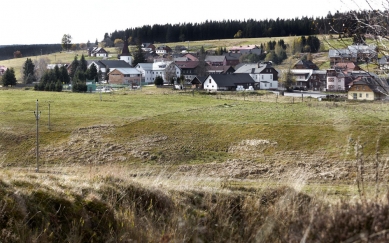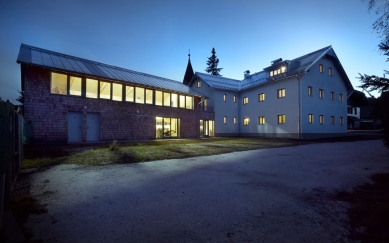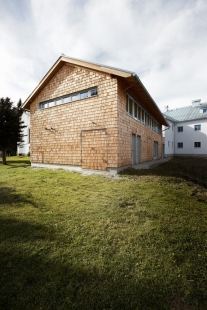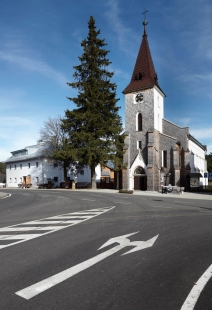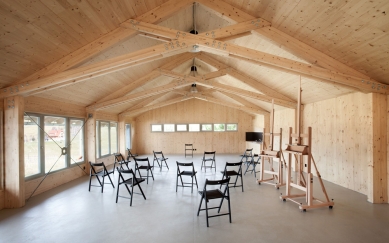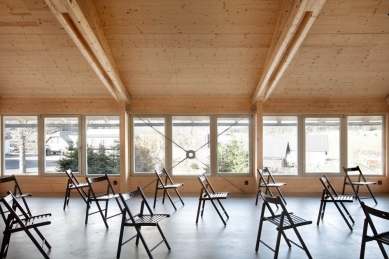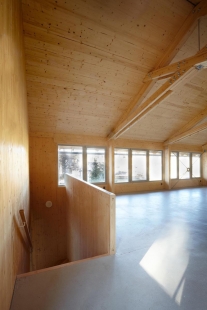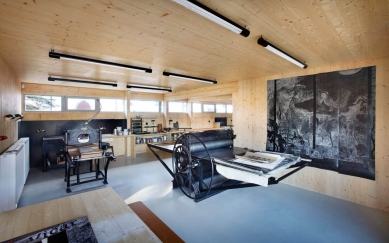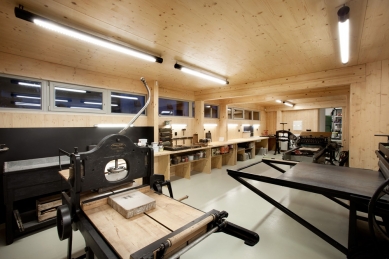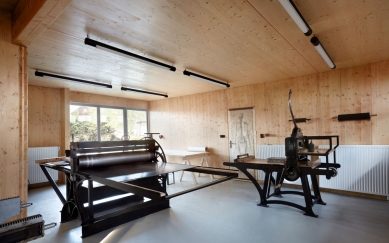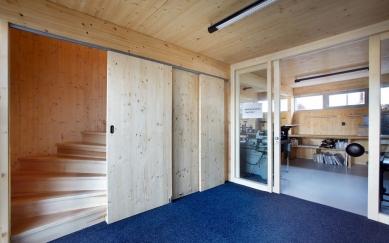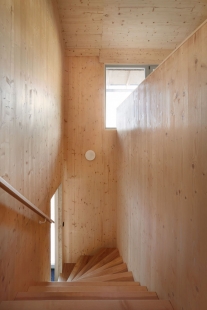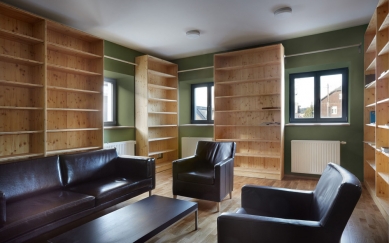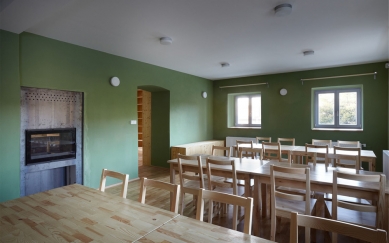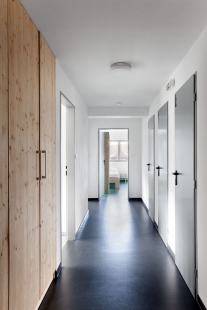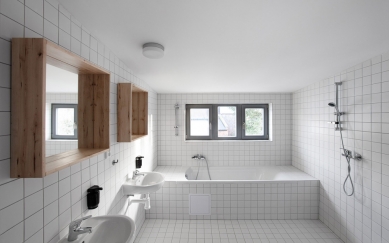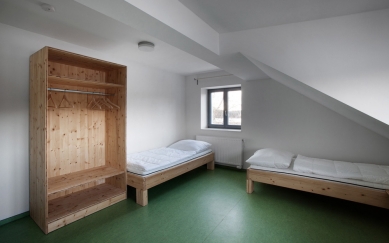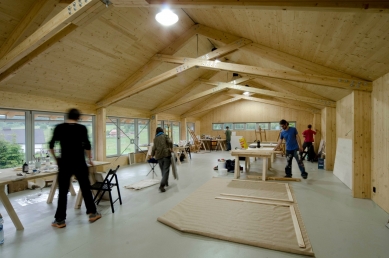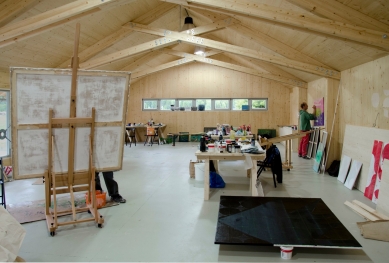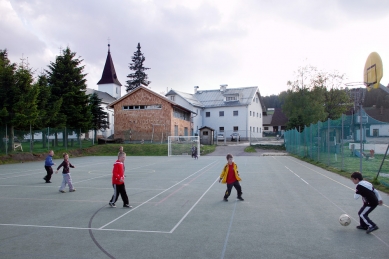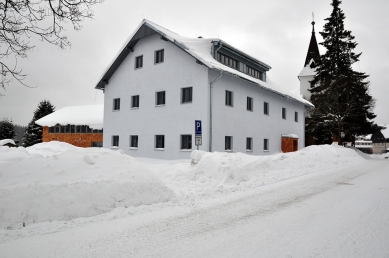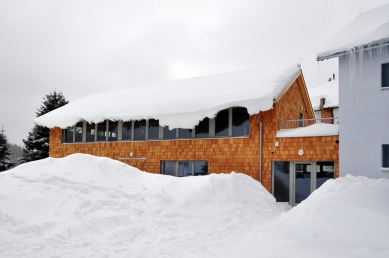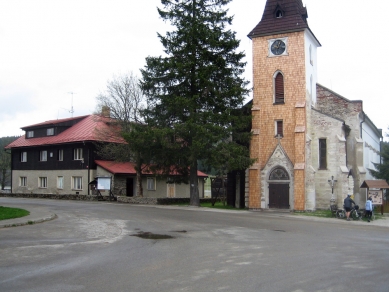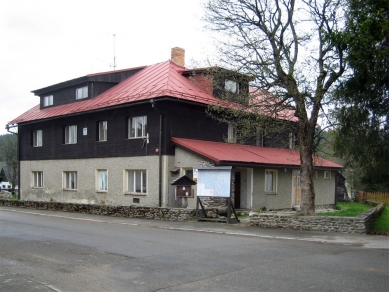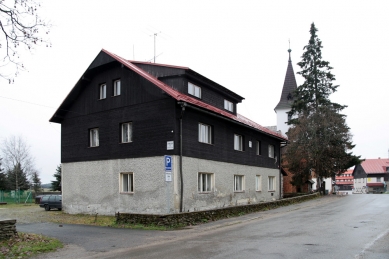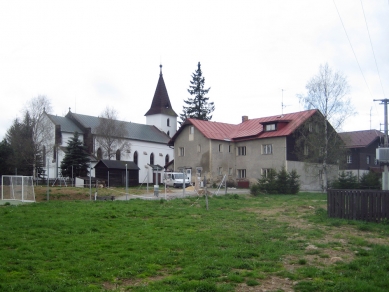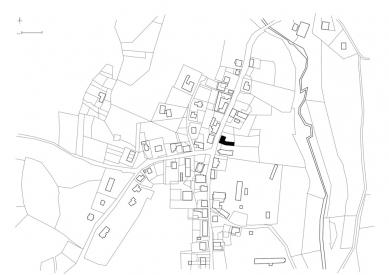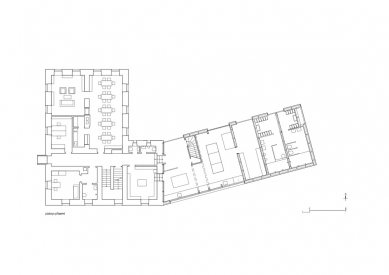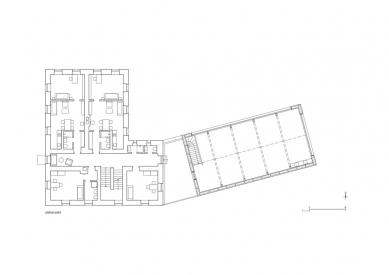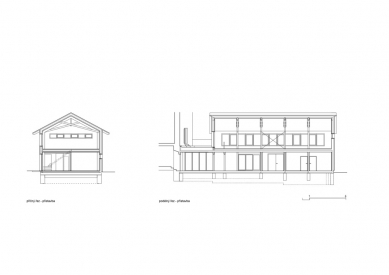
Center for Art Kvilda
Reconstruction of the former customs house and the extension of studios

 |
| photo: Jakub Vlček |
The task was to create a Czech-German center for artistic activities with studios and accommodation for hosting workshops and residency stays throughout the year.
The development in the village consists of clusters of individual houses along paths that transition freely into the landscape. The basic idea was to build a new studio building connected to the old house and to highlight both houses as independent objects. The studios were placed deep on the plot at the property boundary, where on one side they define the municipal cemetery and on the other side they create a courtyard for the Art Center and sports complex. The house, without grand ambitions, integrates into the structure of the village. The main space is a hall studio with northern light open to the roof. The graphic workshop on the ground floor, extending into the original building, is equipped with unique lithographic presses. The house also includes facilities accessible from the yard for the village's sports complex. The old house was cleared of the extension on the cemetery land and material deposits from the 1970s, and the windows were newly redefined by reducing their scale. The house was adapted for a small hall with a library, workshops, and accommodation.
The new house is a wooden structure made of a combination of massive frames and large-format wooden panels. The load-bearing structure is exposed in the interior. From the outside, the house is covered in larch shingle cladding, a material also used on the nearby church. The existing house is made of brick, plastered with hand-troweled plaster. For heating the building, a heat pump with geothermal boreholes is used.
The English translation is powered by AI tool. Switch to Czech to view the original text source.
4 comments
add comment
Subject
Author
Date
okna, šindel
lasifa
21.01.13 07:40
zájem
Tomáš Petrášek
22.01.13 09:23
funkce
Zuzana Froňková
24.01.13 10:55
Moc pěkné.
Martin Rusina
24.01.13 01:52
show all comments


