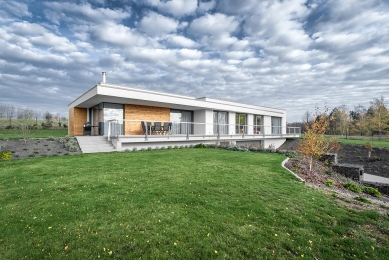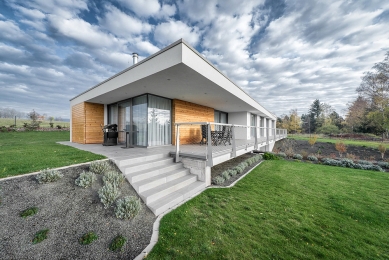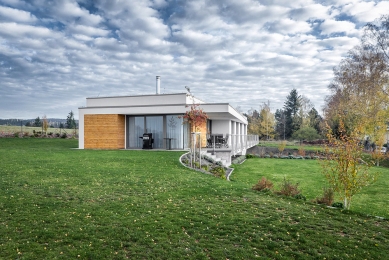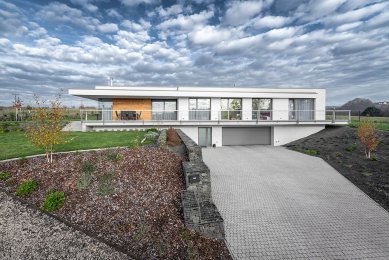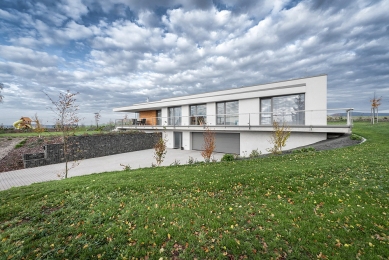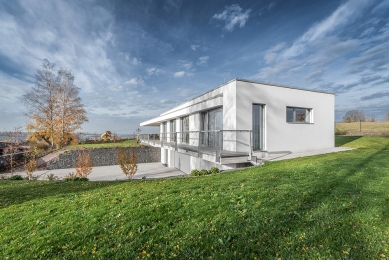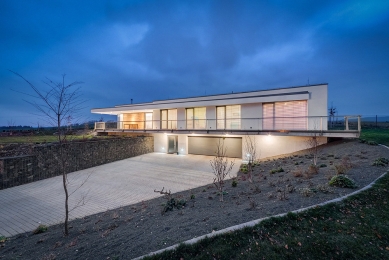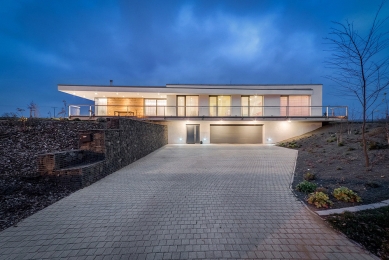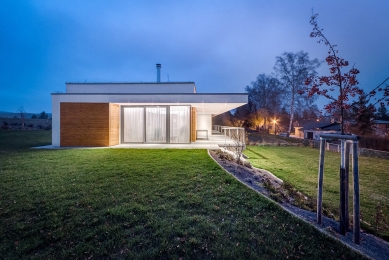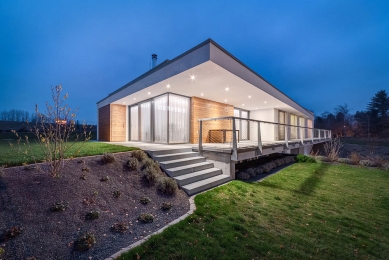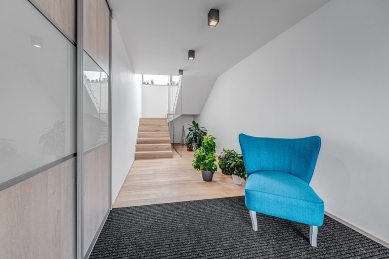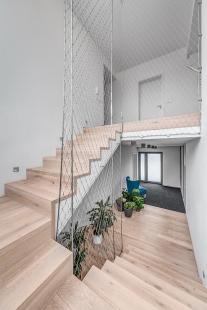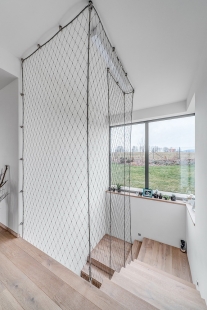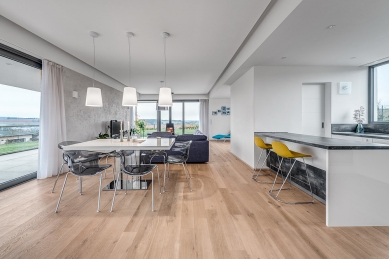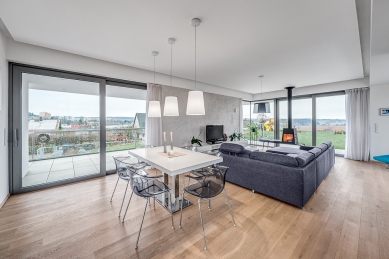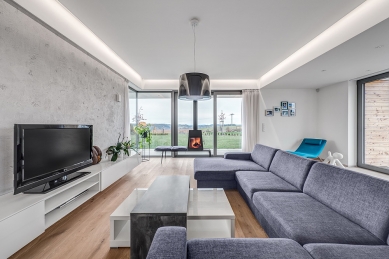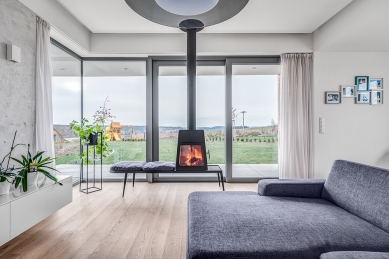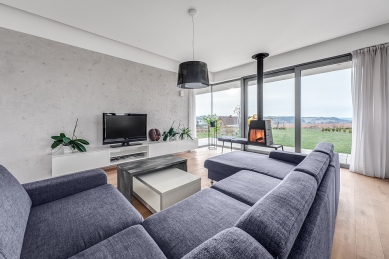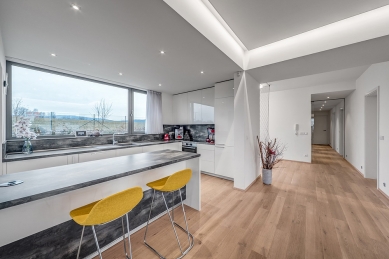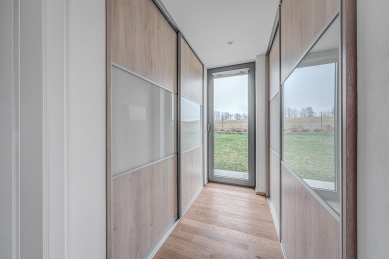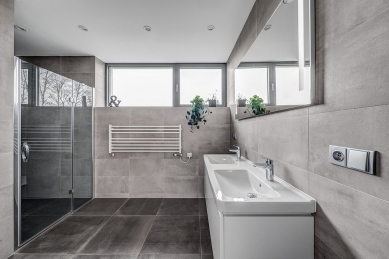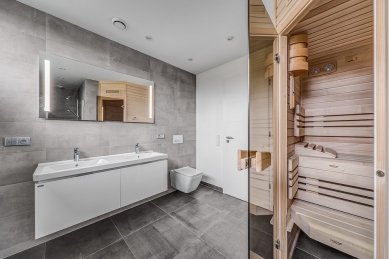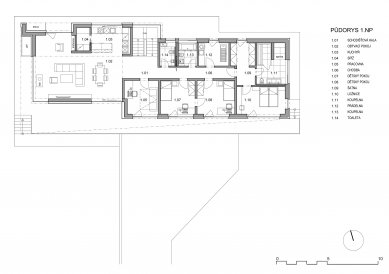
Family House Behind the Tracks

The plot with a southern orientation is located on the outskirts of Trutnov. Its own slope is not very steep, but it is separated from the access road by a tall embankment. Since the goal was to solve the living space on one floor, the embankment was used to embed the garage and technical spaces underground. As a result, the access road is situated below the horizon of the view.
The entrance to the house is located in the underground level adjacent to the garage. From a spacious entrance hall with a built-in wardrobe, an open staircase leads to the living floor. The living area, divided into three zones, opens to the south and particularly to the west, where the most beautiful view is. This view is complemented inside by a view of the fireplace stove. The bedroom area is separated from the living space by a staircase hall.
The facade of the house features a continuous balcony partially covered by an awning. The balcony deepens in the southwest corner into a covered terrace with outdoor seating. The white facades of the house are complemented by wooden paneling on the wall by the terrace and a wooden structure for storing garden furniture and an outdoor grill.
The entrance to the house is located in the underground level adjacent to the garage. From a spacious entrance hall with a built-in wardrobe, an open staircase leads to the living floor. The living area, divided into three zones, opens to the south and particularly to the west, where the most beautiful view is. This view is complemented inside by a view of the fireplace stove. The bedroom area is separated from the living space by a staircase hall.
The facade of the house features a continuous balcony partially covered by an awning. The balcony deepens in the southwest corner into a covered terrace with outdoor seating. The white facades of the house are complemented by wooden paneling on the wall by the terrace and a wooden structure for storing garden furniture and an outdoor grill.
The English translation is powered by AI tool. Switch to Czech to view the original text source.
0 comments
add comment


